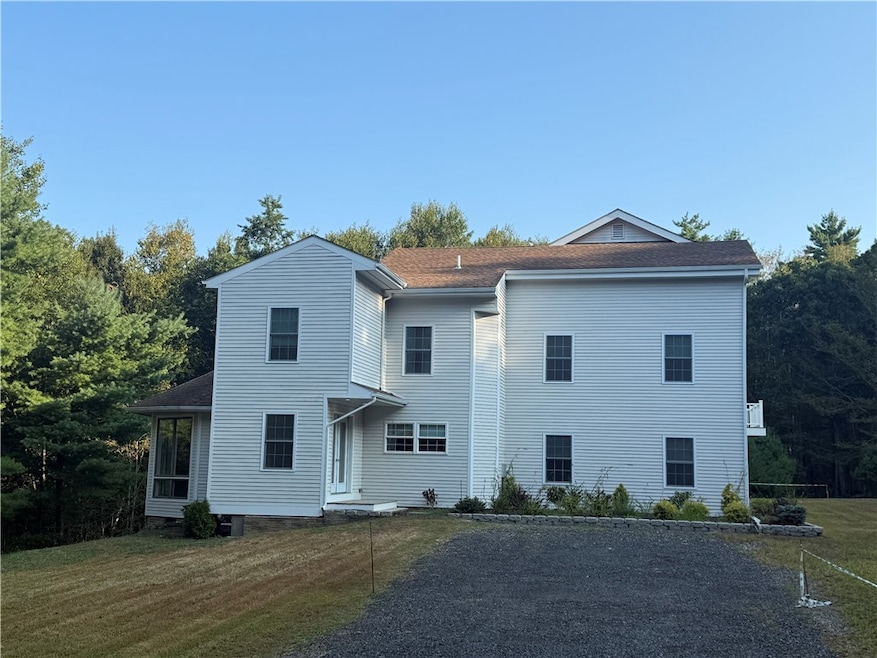
52 Tug Hollow Rd West Kingston, RI 02892
Estimated payment $4,978/month
Total Views
1,167
3
Beds
2
Baths
5,222
Sq Ft
$152
Price per Sq Ft
Highlights
- Wine Cellar
- 11.3 Acre Lot
- Private Lot
- Home Theater
- Contemporary Architecture
- Wooded Lot
About This Home
PRIVATE FAMILY COMPOUND. This is your dream home! A complete remodel with roughly 6000 square feet of living space. 3-5 bedroom home. Gorgeous gleaming hardwoods throughout, a great room with cathedral ceilings, fireplace and a panoramic view of nature! Over 11 acres of land which is great for future expansion including, additional garage, horse barn or stables. The options are endless!! Completely finished basement and attic (1400 sq feet) which is a perfect space for a media room,game room,workout room, home office or bedrooms.
Home Details
Home Type
- Single Family
Est. Annual Taxes
- $7,763
Year Built
- Built in 1978
Lot Details
- 11.3 Acre Lot
- Private Lot
- Secluded Lot
- Wooded Lot
Parking
- 2 Car Attached Garage
Home Design
- Contemporary Architecture
- Fixer Upper
- Concrete Perimeter Foundation
- Clapboard
- Plaster
Interior Spaces
- 3-Story Property
- Cathedral Ceiling
- Skylights
- 2 Fireplaces
- Fireplace Features Masonry
- Wine Cellar
- Family Room
- Living Room
- Home Theater
- Home Office
- Game Room
- Workshop
- Storage Room
- Laundry Room
- Utility Room
- Home Gym
Kitchen
- Oven
- Range with Range Hood
- Microwave
- Dishwasher
- Disposal
Flooring
- Wood
- Carpet
- Ceramic Tile
Bedrooms and Bathrooms
- 3 Bedrooms
- 2 Full Bathrooms
- Bathtub with Shower
Finished Basement
- Basement Fills Entire Space Under The House
- Interior Basement Entry
Utilities
- Ductless Heating Or Cooling System
- Heating Available
- 200+ Amp Service
- Private Water Source
- Well
- Electric Water Heater
- Septic Tank
- Cable TV Available
Listing and Financial Details
- Tax Lot 13
- Assessor Parcel Number 52TUGHOLLOWRDRICH
Map
Create a Home Valuation Report for This Property
The Home Valuation Report is an in-depth analysis detailing your home's value as well as a comparison with similar homes in the area
Home Values in the Area
Average Home Value in this Area
Tax History
| Year | Tax Paid | Tax Assessment Tax Assessment Total Assessment is a certain percentage of the fair market value that is determined by local assessors to be the total taxable value of land and additions on the property. | Land | Improvement |
|---|---|---|---|---|
| 2024 | $8,272 | $563,900 | $196,300 | $367,600 |
| 2023 | $8,323 | $563,900 | $196,300 | $367,600 |
| 2022 | $8,399 | $408,100 | $177,300 | $230,800 |
| 2021 | $8,415 | $408,100 | $177,300 | $230,800 |
| 2020 | $8,317 | $408,100 | $177,300 | $230,800 |
| 2019 | $8,166 | $373,200 | $170,200 | $203,000 |
| 2018 | $7,972 | $373,200 | $170,200 | $203,000 |
| 2017 | $7,763 | $373,200 | $170,200 | $203,000 |
| 2016 | $7,178 | $332,800 | $163,200 | $169,600 |
| 2015 | $7,015 | $332,800 | $163,200 | $169,600 |
| 2014 | $6,969 | $332,800 | $163,200 | $169,600 |
Source: Public Records
Property History
| Date | Event | Price | Change | Sq Ft Price |
|---|---|---|---|---|
| 08/23/2025 08/23/25 | For Sale | $795,000 | -- | $152 / Sq Ft |
Source: State-Wide MLS
Purchase History
| Date | Type | Sale Price | Title Company |
|---|---|---|---|
| Quit Claim Deed | -- | None Available | |
| Foreclosure Deed | $195,000 | -- | |
| Foreclosure Deed | $156,000 | -- | |
| Deed | $10,000 | -- | |
| Warranty Deed | $229,000 | -- | |
| Warranty Deed | $235,000 | -- |
Source: Public Records
Mortgage History
| Date | Status | Loan Amount | Loan Type |
|---|---|---|---|
| Previous Owner | $410,000 | No Value Available | |
| Previous Owner | $358,400 | No Value Available |
Source: Public Records
Similar Homes in West Kingston, RI
Source: State-Wide MLS
MLS Number: 1393364
APN: RICH-000001D-000013
Nearby Homes
- 24 Bell Schoolhouse Rd
- 47 Tug Hollow Rd
- 2 Morning Rd
- 464 Gardiner Rd
- 0 New London Turnpike
- 26 Fox Ridge Dr
- 6 Excalibur Dr
- 49 Oakland Rd
- 7 Avery Way
- 0 E Shore Dr
- 919 A Ten Rod Rd
- 180 W Shore Dr
- 0 W Shore Rd
- 83 Rolling Hill Dr
- 185 Carolina Nooseneck Rd
- 31 Estate Dr
- 305 Arcadia Rd
- 2 Bumblebee Dr Unit G16
- 213 Hallville Rd
- 23 White Hawk Ridge Unit H
- 426 S County Trail
- 85 Sheep Farm Dr
- 1251 Stony Ln
- 544 Old Rd N
- 58 Fortin Rd
- 91 Old Rd N
- 20 Woodland Dr
- 9 Gay St
- 50 Rolens Dr
- 36 Daniel Dr
- 21 Woodsia Trail
- 655 Frenchtown Rd
- 365 Woodville Rd
- 45 Hannas Rd
- 84 Phillips St Unit 84 Phillips Street #2
- 80 Elderberry Ln
- 84 Mulberry Dr
- 47 Church Ln
- 70 Lindley Ave
- 604 Devils Foot Rd






