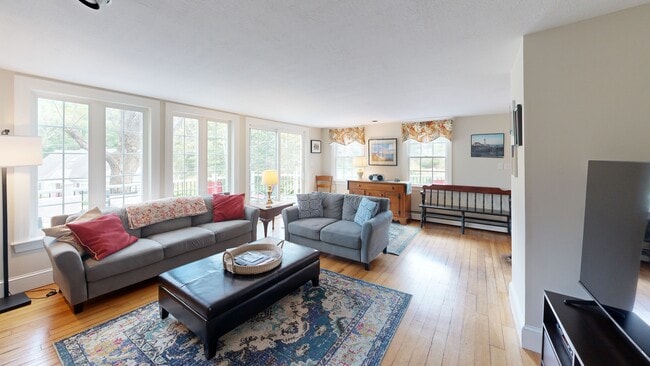
$1,100,000
- 4 Beds
- 2 Baths
- 1,820 Sq Ft
- 24 School St
- Kennebunkport, ME
A Rare Opportunity in the Heart of Kennebunkport! Step into history with this enchanting antique farmhouse, full of timeless character, charm, and warmth. Wood flooring throughout, original architectural touches, and thoughtfully preserved features create an inviting atmosphere that blends classic elegance with everyday comfort. A large attic space in the attached barn provides excellent storage
Karen Schlegel Schlegel Realty






