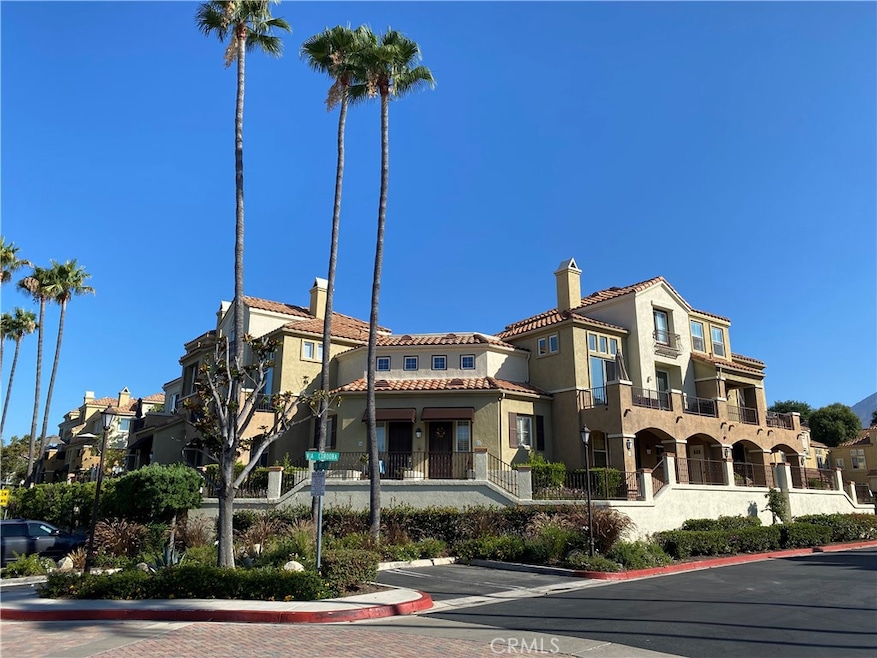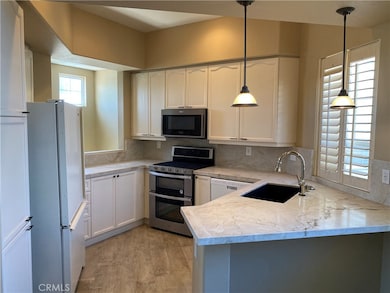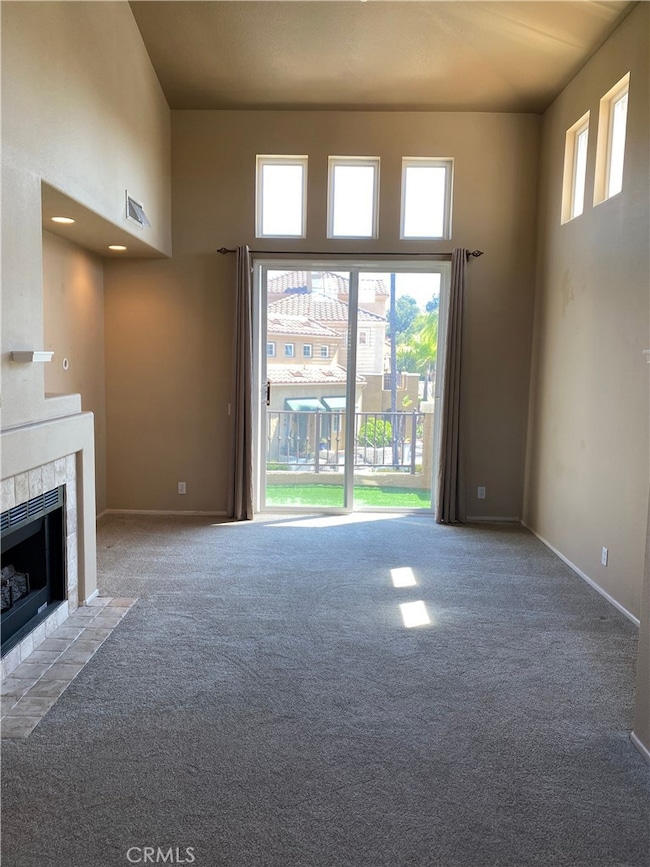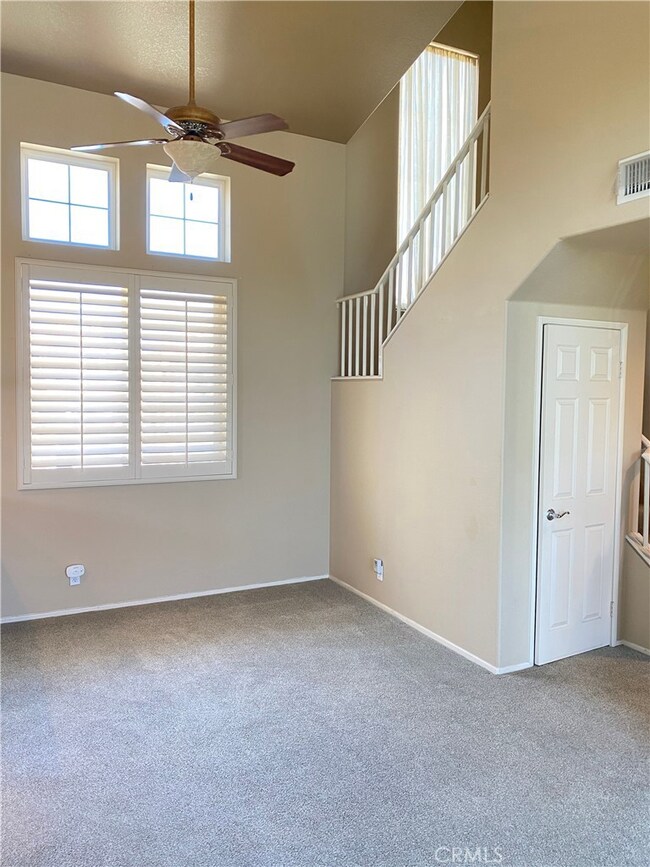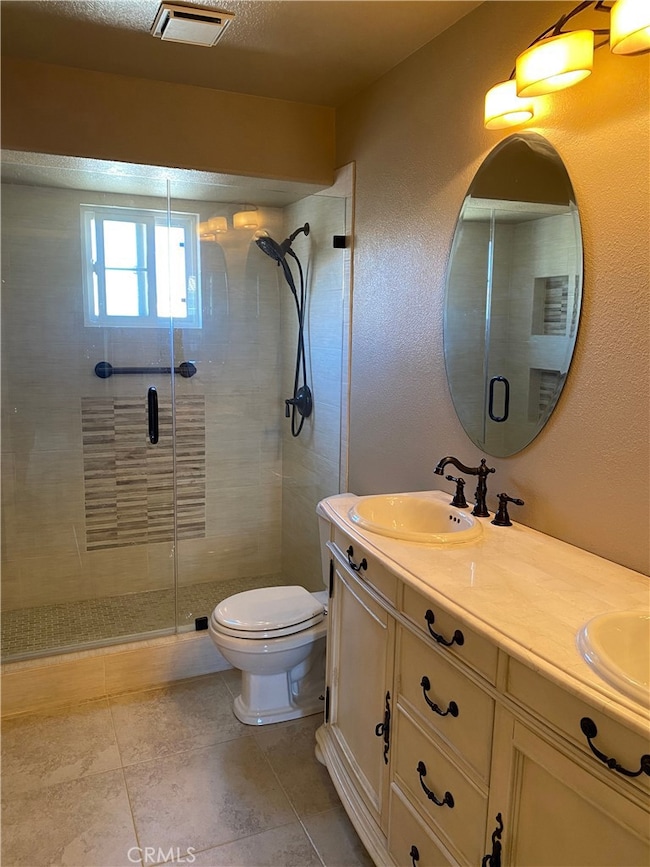52 Via Pamplona Rancho Santa Margarita, CA 92688
Highlights
- Spa
- 0.4 Acre Lot
- Double Oven
- Rancho Santa Margarita Intermediate School Rated A
- Neighborhood Views
- 1 Car Attached Garage
About This Home
Ideally situated just steps from shopping, dining, and everything RSM has to offer, this well-maintained property combines comfort, style, and convenience. Enjoy an upgraded kitchen and bathrooms, plush carpeting, and soaring vaulted ceilings that create an open, airy feel. Relax or entertain on the private balcony overlooking the neighborhood. The spacious, oversized single-car garage - with direct access - provides excellent storage options. Take advantage of the community’s resort-style amenities, including a pool, spa, and fitness center. Prefer the outdoors? Stroll to the nearby lake or explore the many SAMLARC parks, pools, and sports courts for endless recreation opportunities. Contact us today for a tour!
Listing Agent
Martin Investment Properties Brokerage Phone: 949-463-3453 License #01815596 Listed on: 11/10/2025
Condo Details
Home Type
- Condominium
Est. Annual Taxes
- $6,078
Year Built
- Built in 1994
Parking
- 1 Car Attached Garage
Home Design
- Entry on the 1st floor
Interior Spaces
- 1,128 Sq Ft Home
- 3-Story Property
- Living Room with Fireplace
- Neighborhood Views
Kitchen
- Double Oven
- Gas Oven
- Microwave
- Dishwasher
- Disposal
Flooring
- Carpet
- Tile
- Vinyl
Bedrooms and Bathrooms
- 2 Bedrooms | 1 Main Level Bedroom
- All Upper Level Bedrooms
- 2 Full Bathrooms
- Dual Vanity Sinks in Primary Bathroom
- Bathtub with Shower
- Walk-in Shower
- Exhaust Fan In Bathroom
Laundry
- Laundry Room
- Dryer
- Washer
Outdoor Features
- Spa
- Exterior Lighting
Utilities
- Central Heating and Cooling System
- Natural Gas Connected
- Water Heater
- Cable TV Available
Additional Features
- Two or More Common Walls
- Suburban Location
Listing and Financial Details
- Security Deposit $3,300
- Rent includes association dues, trash collection
- 12-Month Minimum Lease Term
- Available 11/10/25
- Tax Lot 4
- Tax Tract Number 14612
- Assessor Parcel Number 93543695
Community Details
Overview
- Property has a Home Owners Association
- 156 Units
- Corte Melina Subdivision
Recreation
- Community Pool
- Community Spa
Pet Policy
- Call for details about the types of pets allowed
- Pet Deposit $500
Map
Source: California Regional Multiple Listing Service (CRMLS)
MLS Number: OC25257610
APN: 935-436-95
- 33 Via Pamplona
- 98 Via Barcelona
- 9 Paseo Acebo
- 20 Via Meseta
- 45 Via Prado
- 9 Via Cresta
- 7 Via Cresta Unit 117
- 71 Via Cresta
- 55 Via Cresta
- 31 Santa Agatha
- 15 Temecula Ct
- 12 Paseo Vecino
- 87 Calle de Felicidad
- 51 Calle de Los Ninos
- 26 Leonado
- 4 Pica Flor Unit 54
- 7 Calle de Luna
- 17 Calle de Suenos Unit 72
- 3 Calle de Los Ninos
- 70 Gavilan Unit 18
- 23 Paseo Acebo
- 17 Paseo Dalia
- 9 Via Cresta
- 30824 La Miranda Ln
- 85 Castano
- 45 Paseo Vespertino
- 41 Paseo Vespertino
- 4 Marino
- 22482 Alma Aldea
- 61 Calle de Los Ninos
- 6 Pica Flor Unit 58
- 53 Anil
- 111 Via Serena Unit FL2-ID3425A
- 111 Via Serena Unit FL2-ID10708A
- 111 Via Serena
- 111 Via Serena Unit FL2-ID4757A
- 111 Via Serena Unit FL2-ID10555A
- 206 Via Vicini
- 7 Mejorana-
- 7 Mejorana
