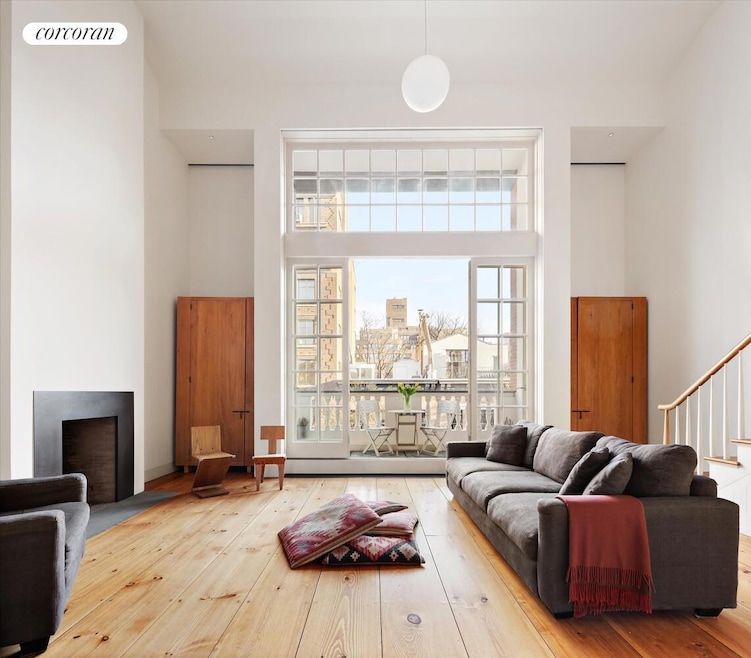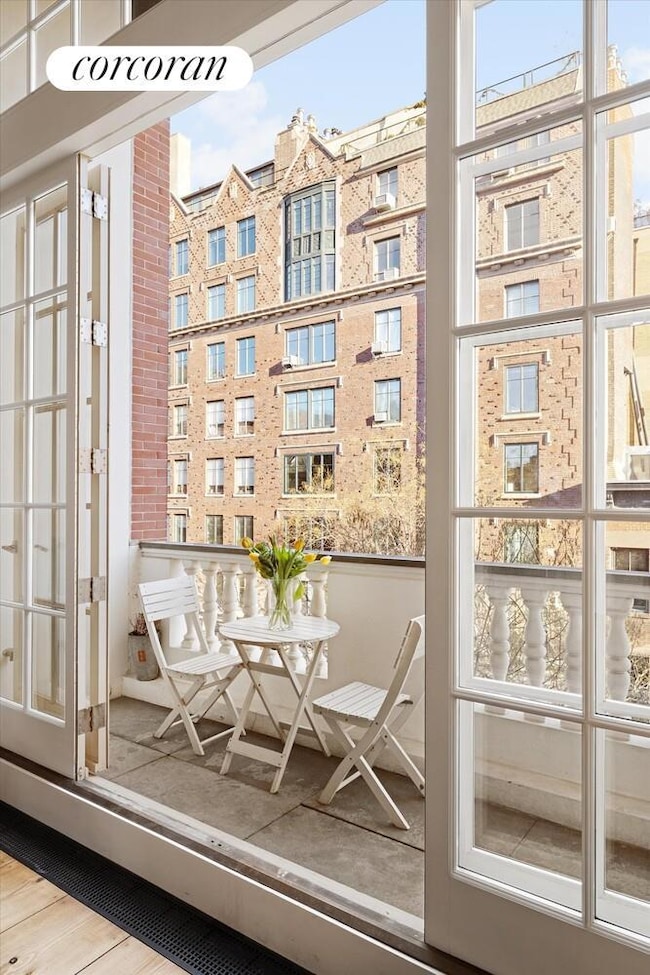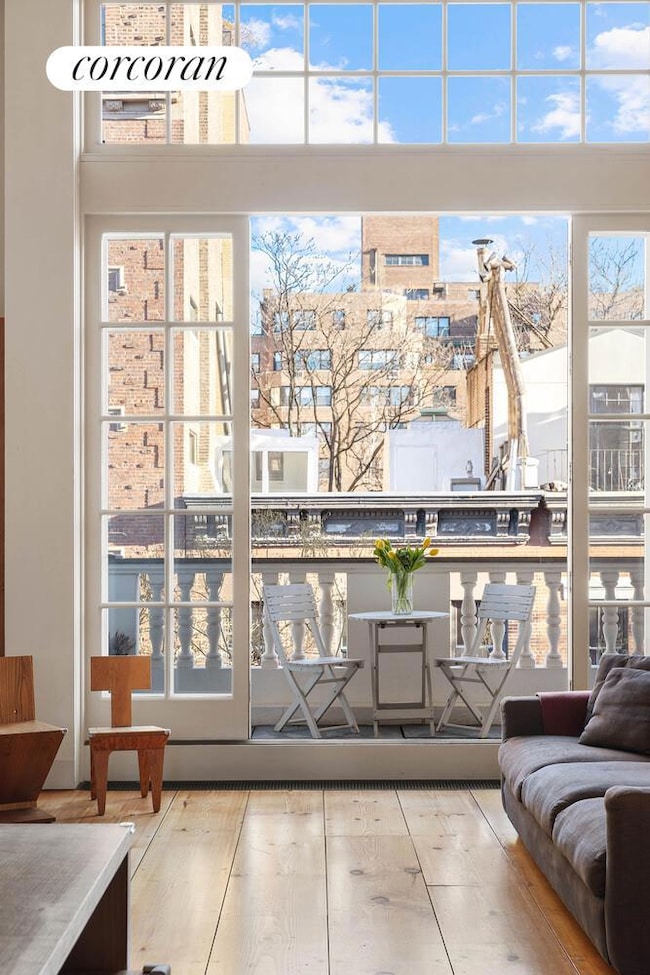52 W 9th St Unit PENTHOUSE New York, NY 10011
Greenwich Village NeighborhoodEstimated payment $52,944/month
Highlights
- City View
- 3-minute walk to West 4 Street-Washington Square
- Zoned Cooling
- P.S. 41 Greenwich Village Rated A
- Terrace
- 3-minute walk to Christopher Park
About This Home
An Architectural Landmark on the Greenwich Village Gold Coast
Situated on one of the most coveted blocks in Greenwich Village, this exceptional penthouse at 52 West 9th Street offers a rare convergence of historic provenance and contemporary refinement. Originally constructed in 1849, this 25-foot-wide, 93-foot-deep townhouse stands among the most architecturally significant residences in Lower Manhattan.
Reimagined in 2017 by acclaimed Italian architect Pietro Cicognani, the four-bedroom, four-bathroom duplex penthouse features a private veranda and masterful detailing throughout. The interiors are characterized by restrained elegance, with bespoke Italian finishes, custom millwork, and wide-plank pine floors that lend warmth and continuity.
At the heart of the residence stands the great room, a voluminous living and entertaining space defined by 17-foot ceilings and expansive north- and south-facing windows. A wood-burning fireplace anchors the room, while French doors open to a terrace with iconic Empire State Building views. The custom Shaker-style eat-in kitchen on the main level integrates fine cabinetry and artisanal materials with exceptional craftsmanship.
The upper level includes a sun-filled bedroom suite, a flexible library or den, a skylit full bathroom, and a windowed walk-in closet. South-facing exposures provide unobstructed views of One World Trade Center, enhancing the suite's tranquil ambiance.
The lower level features a serene primary suite with a walk-in closet and a spa-like, windowed en-suite bathroom with a soaking tub, separate shower, and custom vanity. Two additional light-filled bedrooms, a full bathroom, and a spacious laundry room with dual washer-dryer units complete this floor.
Modern upgrades include new oversized windows, central air conditioning, designer lighting, and sophisticated finishes throughout. Every element was thoughtfully sourced, with many materials imported directly from Italy.
52 West 9th Street has a storied history. In 1917, W. Forbes Morgan, nephew of J. Pierpont Morgan, acquired the property, which soon became known as the Morgan House. Noted muralist William de Leftwich Dodge later resided here, designing the ornate balcony, grand studio, and the distinctive terracotta medallions that remain today.
The home went on to house the Hans Hofmann School of Fine Arts, a seminal institution in modern art. In recent years, it served as the residence and studio of renowned painter Eric Fischl and artist April Gornik, reinforcing its cultural and creative pedigree.
Set within a boutique, self-managed co-op shared with only one other shareholder, this exceptional residence offers privacy, provenance, and a singular opportunity to own a defining piece of Greenwich Village's architectural legacy. Monthly carrying costs are exceptionally low, further enhancing the appeal of this rare offering.
Property Details
Home Type
- Co-Op
Year Built
- Built in 1980
HOA Fees
- $3,638 Monthly HOA Fees
Home Design
- Entry on the 3rd floor
Interior Spaces
- 3,000 Sq Ft Home
- 4-Story Property
- City Views
Bedrooms and Bathrooms
- 4 Bedrooms
- 4 Full Bathrooms
Laundry
- Laundry in unit
- Washer Dryer Allowed
- Washer Hookup
Additional Features
- Terrace
- Zoned Cooling
Community Details
- 4 Units
- Greenwich Village Subdivision
Listing and Financial Details
- Legal Lot and Block 0016 / 00572
Map
Home Values in the Area
Average Home Value in this Area
Property History
| Date | Event | Price | List to Sale | Price per Sq Ft |
|---|---|---|---|---|
| 10/22/2025 10/22/25 | For Sale | $7,850,000 | -- | $2,617 / Sq Ft |
Source: Real Estate Board of New York (REBNY)
MLS Number: RLS20061215
- 61 W 9th St Unit 1A
- 61 W 9th St Unit 7B
- 61 W 9th St Unit 7E
- 69 W 9th St Unit 8E
- 69 W 9th St Unit 10K
- 69 W 9th St Unit 6
- 69 W 9th St Unit 2-B
- 69 W 9th St Unit 8F
- 69 W 9th St Unit 8H
- 69 W 9th St Unit 9AB
- 55 W 9th St
- 45 W 10th St Unit 8B
- 35 W 9th St Unit 1B
- 30 W 9th St Unit 5A
- 33 W 9th St
- 68 W 11th St Unit 3
- 66 W 11th St
- 66 W 11th St Unit Parlor
- 28 W 10th St
- 27 W 9th St
- 60 W 9th St
- 69 W 9th St Unit 8Q
- 59 W 8th St Unit 4C
- 210 W 89th St Unit FL11-ID627
- 210 W 89th St Unit FL6-ID165
- 210 W 89th St Unit FL12-ID1139
- 444 6th Ave Unit ID1019294P
- 444 6th Ave Unit ID1019298P
- 387 6th Ave Unit FL2-ID1225490P
- 364 6th Ave Unit ID1023432P
- 24 5th Ave Unit 1228
- 10 5th Ave Unit ID1255906P
- 10 5th Ave Unit ID1255905P
- 10 5th Ave Unit ID1336773P
- 465 6th Ave Unit FL4-ID1021913P
- 177 Waverly Place Unit FL3-ID1058257P
- 177 Waverly Place Unit FL3-ID1075286P
- 82 Washington Place Unit FL5-ID1814
- 82 Washington Place Unit FL4-ID1815
- 11 5th Ave Unit 19-X







