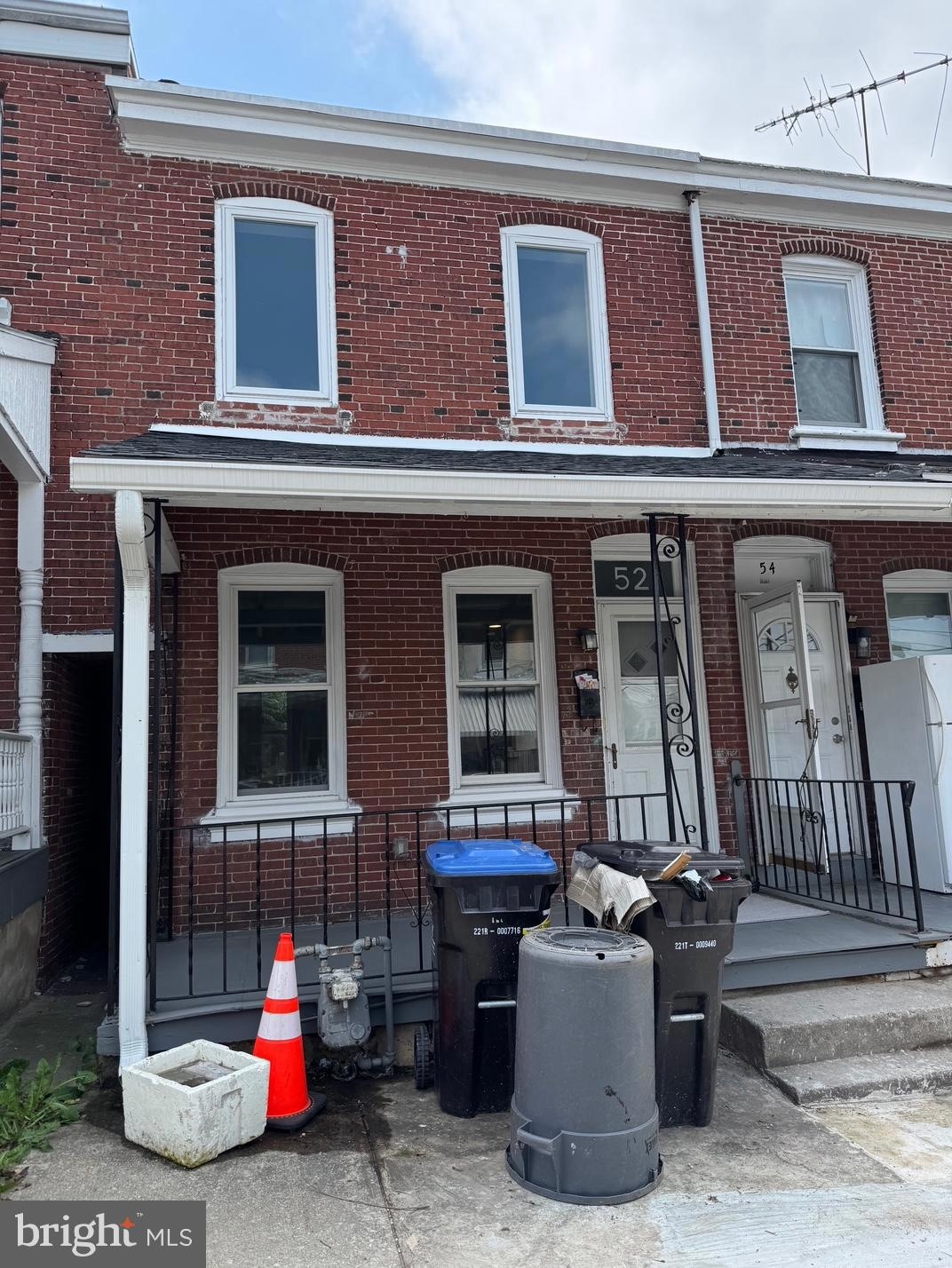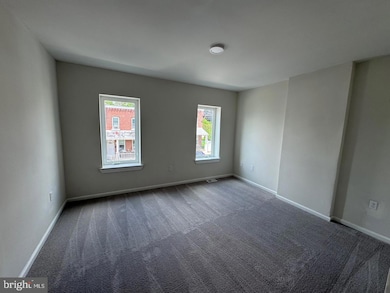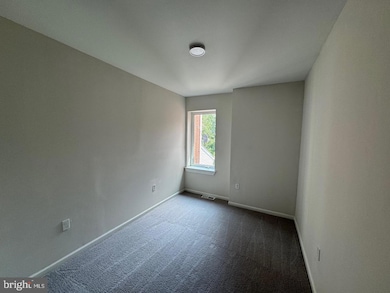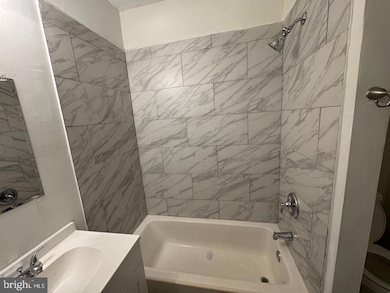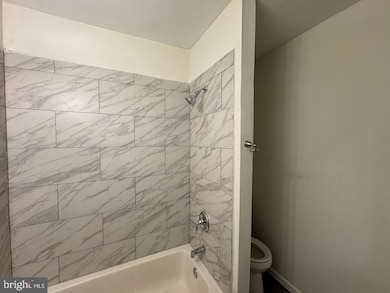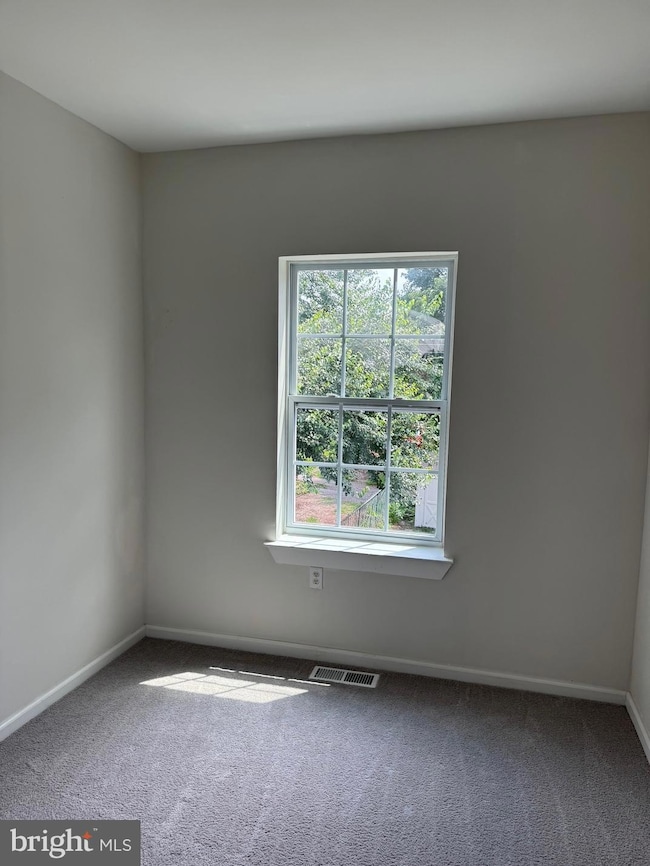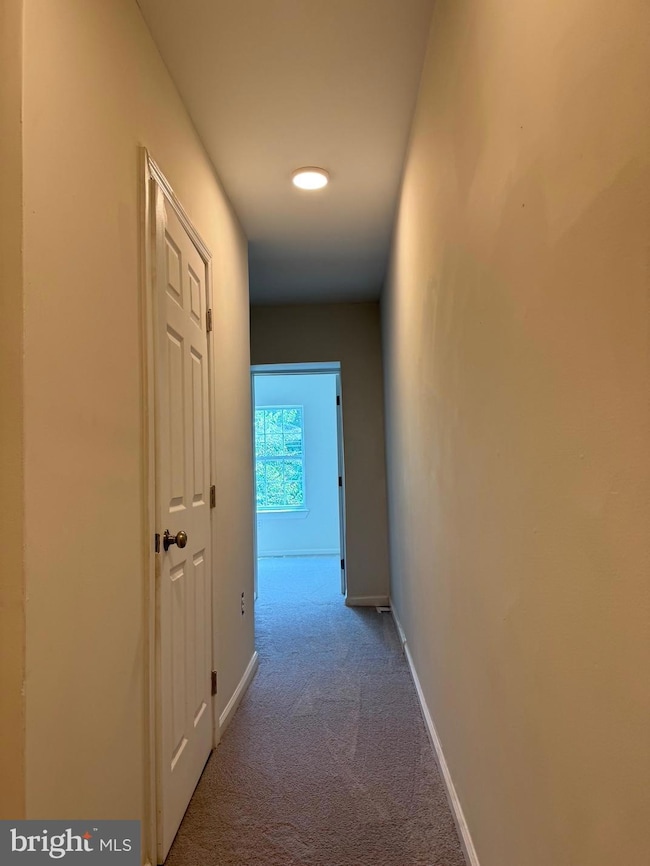52 W Basin St Norristown, PA 19401
Highlights
- Traditional Architecture
- Central Air
- Back Up Electric Heat Pump System
- No HOA
About This Home
Completely renovated 3-bedroom, 1.5-bath twin in Norristown offering modern upgrades and rare features including central air and a back yard. This home was fully rehabbed just a few years ago with new framing, drywall, windows, doors, electrical, plumbing, and HVAC—all completed with permits from Norristown Borough. The first floor features brand new luxury vinyl plank flooring, fresh paint throughout, and a beautifully updated kitchen with granite countertops, stainless steel appliances, soft-close cabinetry, and new lighting. Upstairs you’ll find brand new carpet, three spacious bedrooms, and a fully renovated full bathroom. Enjoy a private backyard with a storage shed and little maintenance thanks to all major systems being updated. Central air and forced heat provide year-round comfort, a rare feature in this part of town. Section 8 OK. First, last, security required to move in. No evictions - no exceptions. Background and credit reviewed on a case by case basis. Must make 3x monthly rent. Se habla espanol. Application Through rentspree:
Listing Agent
(484) 552-4323 anand@anandkumarhomes.com Tesla Realty Group, LLC Listed on: 09/10/2025

Townhouse Details
Home Type
- Townhome
Est. Annual Taxes
- $3,120
Year Built
- Built in 1915 | Remodeled in 2016
Lot Details
- 2,107 Sq Ft Lot
- Lot Dimensions are 15.00 x 0.00
Parking
- On-Street Parking
Home Design
- Traditional Architecture
- Brick Exterior Construction
- Stone Foundation
Interior Spaces
- 1,252 Sq Ft Home
- Property has 2 Levels
- Basement Fills Entire Space Under The House
Bedrooms and Bathrooms
- 3 Bedrooms
Utilities
- Central Air
- Back Up Electric Heat Pump System
- Electric Water Heater
Listing and Financial Details
- Residential Lease
- Security Deposit $1,995
- 12-Month Min and 24-Month Max Lease Term
- Available 9/10/25
- Assessor Parcel Number 13-00-04448-003
Community Details
Overview
- No Home Owners Association
Pet Policy
- Pets allowed on a case-by-case basis
Map
Source: Bright MLS
MLS Number: PAMC2154566
APN: 13-00-04448-003
- 16 W Spruce St
- 1055 Willow St
- 1035 Willow St
- 1031 Swede St
- 105 W Wood St
- 1009 Dekalb St
- 32 E Elm St
- 1003 Dekalb St
- 1234 Markley St
- 1852 Arbor Place Dr Unit 49S
- 1844 Arbor Place Dr Unit 45S
- 1836 Arbor Place Dr Unit 41W
- 1000 Dekalb St Unit 6
- 858 Cherry St
- 42 Jacoby St
- 1205 Green St Unit 106
- 332 James St
- 1225 Swede St
- 1339 Dekalb St
- 1326 Markley St
- 1223 Swede St Unit 2
- 32 E Elm St
- 879 Cherry St
- 902 Swede St
- 1100 Green St Unit 33
- 1224 Green St
- 1331 Astor St
- 1430 Powell St
- 809 George St
- 1524 Juniper St Unit 2
- 625 Dekalb St Unit 4
- 625 Dekalb St Unit 3
- 625 Dekalb St Unit 2
- 625 Dekalb St Unit 1
- 812 Kohn St
- 611 Swede St
- 663 Kohn St Unit 2
- 727 Haws Ave Unit 2
- 744 Roosevelt Ave
- 215 W Airy St
