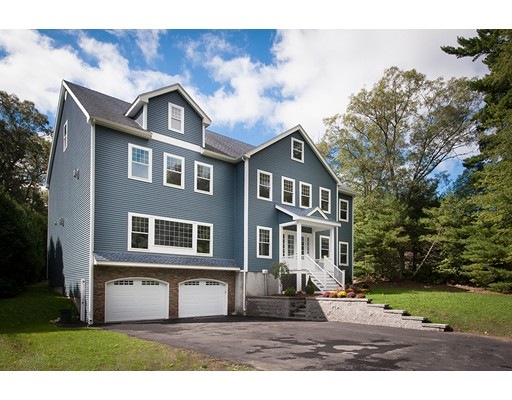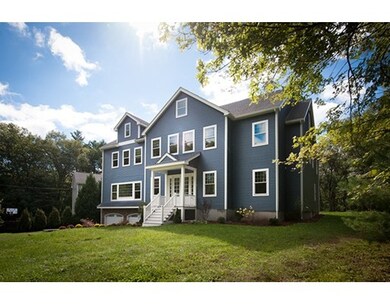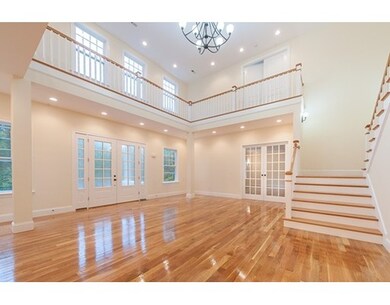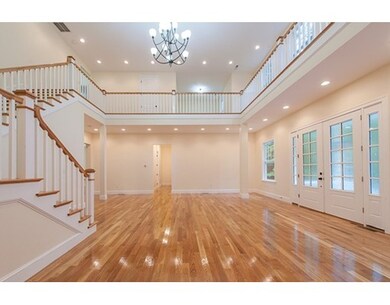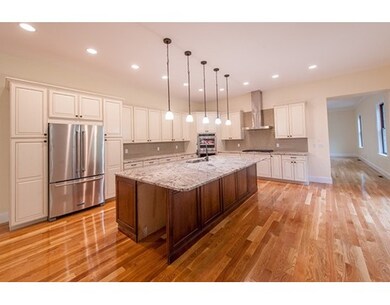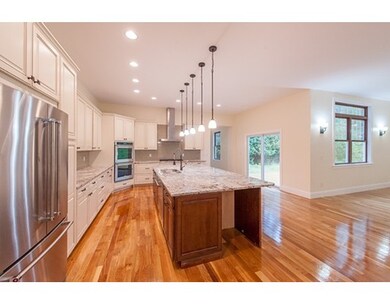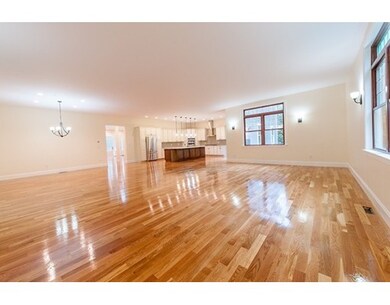
52 W Ox Pasture Ln Rowley, MA 01969
About This Home
As of February 2023Open House Sunday November 1st 2-4! Attention Discerning Buyers: NEW Custom built efficient 7000+ sq ft 4 Bedroom 4.5 bath home. Prepare to be WOWed as soon as you enter the grand foyer with 20 foot ceiling! Great house for entertaining with enormous open concept kitchen complete with fireplace, Premium grade cabinets, granite, Large island, stainless steel Kitchen Aid appliances, sitting & dining areas, Slider to large deck. Formal dining & living rooms separated by a double sided fireplace. Master suite has a big bright bedroom with another fireplace, en-suite bath & dressing room. Master bath impresses with 12 feet of counter, double vanities, soaking tub & separate shower. 10 foot ceilings & Hardwood throughout first floor. 3 more large bedrooms, each with their own bath, plus a full laundry room & sitting area on the second floor. Coat room & half bath off the foyer. oversize 5 car garage. Quiet private location. Plenty of storage or expansion in the walk up attic and basemen
Home Details
Home Type
Single Family
Est. Annual Taxes
$14,196
Year Built
2015
Lot Details
0
Listing Details
- Lot Description: Wooded, Paved Drive, Level
- Other Agent: 1.00
- Special Features: NewHome
- Property Sub Type: Detached
- Year Built: 2015
Interior Features
- Appliances: Wall Oven, Dishwasher, Countertop Range, Refrigerator - ENERGY STAR, Dishwasher - ENERGY STAR, Vent Hood, Water Softener
- Fireplaces: 4
- Has Basement: Yes
- Fireplaces: 4
- Primary Bathroom: Yes
- Number of Rooms: 12
- Amenities: Public Transportation, Shopping, Park, Walk/Jog Trails, Bike Path, Conservation Area, Highway Access, Public School
- Electric: 220 Volts, Circuit Breakers, 200 Amps
- Energy: Insulated Windows, Insulated Doors, Prog. Thermostat
- Flooring: Tile, Wall to Wall Carpet, Hardwood
- Insulation: Full, Fiberglass
- Interior Amenities: Walk-up Attic, French Doors
- Basement: Full, Partially Finished, Concrete Floor
- Bedroom 2: Third Floor, 14X16
- Bedroom 3: Third Floor, 16X15
- Bedroom 4: Third Floor, 20X14
- Bathroom #1: First Floor, 10X11
- Bathroom #2: Second Floor, 11X26
- Bathroom #3: Third Floor, 10X7
- Kitchen: First Floor, 41X20
- Laundry Room: Third Floor, 14X8
- Living Room: First Floor, 25X23
- Master Bedroom: Second Floor, 26X32
- Master Bedroom Description: Bathroom - Full, Closet - Walk-in, Flooring - Hardwood, Balcony - Interior, Dressing Room
- Dining Room: First Floor, 21X24
- Family Room: First Floor, 30X16
Exterior Features
- Roof: Asphalt/Fiberglass Shingles
- Construction: Frame
- Exterior: Vinyl
- Exterior Features: Porch, Deck
- Foundation: Poured Concrete
Garage/Parking
- Garage Parking: Attached, Under, Insulated, Oversized Parking
- Garage Spaces: 5
- Parking: Off-Street, Paved Driveway
- Parking Spaces: 12
Utilities
- Cooling: Central Air
- Heating: Forced Air, Propane
- Cooling Zones: 6
- Heat Zones: 6
- Hot Water: Propane Gas
- Utility Connections: for Gas Range, for Electric Oven, for Electric Dryer, Washer Hookup, Icemaker Connection
Condo/Co-op/Association
- HOA: No
Schools
- Elementary School: Pine Grove
Lot Info
- Assessor Parcel Number: M:0017 B:0019 L:0002
Ownership History
Purchase Details
Home Financials for this Owner
Home Financials are based on the most recent Mortgage that was taken out on this home.Purchase Details
Home Financials for this Owner
Home Financials are based on the most recent Mortgage that was taken out on this home.Purchase Details
Home Financials for this Owner
Home Financials are based on the most recent Mortgage that was taken out on this home.Purchase Details
Purchase Details
Purchase Details
Similar Homes in the area
Home Values in the Area
Average Home Value in this Area
Purchase History
| Date | Type | Sale Price | Title Company |
|---|---|---|---|
| Not Resolvable | $810,000 | -- | |
| Not Resolvable | $765,000 | -- | |
| Deed | $179,900 | -- | |
| Foreclosure Deed | $515,000 | -- | |
| Deed | $398,000 | -- | |
| Deed | $254,900 | -- |
Mortgage History
| Date | Status | Loan Amount | Loan Type |
|---|---|---|---|
| Open | $1,020,000 | Purchase Money Mortgage | |
| Closed | $648,000 | New Conventional | |
| Previous Owner | $417,000 | Unknown | |
| Previous Owner | $612,000 | Purchase Money Mortgage | |
| Previous Owner | $122,500 | No Value Available | |
| Previous Owner | $560,000 | Commercial | |
| Previous Owner | $625,000 | Stand Alone Refi Refinance Of Original Loan | |
| Previous Owner | $50,000 | Unknown | |
| Previous Owner | $410,000 | New Conventional | |
| Previous Owner | $461,700 | No Value Available | |
| Previous Owner | $400,000 | No Value Available |
Property History
| Date | Event | Price | Change | Sq Ft Price |
|---|---|---|---|---|
| 02/10/2023 02/10/23 | Sold | $1,190,000 | -4.7% | $185 / Sq Ft |
| 01/23/2023 01/23/23 | Pending | -- | -- | -- |
| 01/23/2023 01/23/23 | For Sale | $1,249,000 | +5.0% | $194 / Sq Ft |
| 01/22/2023 01/22/23 | Off Market | $1,190,000 | -- | -- |
| 01/03/2023 01/03/23 | Pending | -- | -- | -- |
| 10/11/2022 10/11/22 | For Sale | $1,249,000 | +54.2% | $194 / Sq Ft |
| 07/01/2019 07/01/19 | Sold | $810,000 | +2.7% | $126 / Sq Ft |
| 05/24/2019 05/24/19 | Pending | -- | -- | -- |
| 05/13/2019 05/13/19 | Price Changed | $789,000 | -1.3% | $123 / Sq Ft |
| 03/20/2019 03/20/19 | Price Changed | $799,000 | -3.2% | $124 / Sq Ft |
| 02/28/2019 02/28/19 | Price Changed | $825,000 | 0.0% | $128 / Sq Ft |
| 02/28/2019 02/28/19 | For Sale | $825,000 | +1.9% | $128 / Sq Ft |
| 02/10/2019 02/10/19 | Off Market | $810,000 | -- | -- |
| 01/03/2019 01/03/19 | Price Changed | $849,000 | -3.4% | $132 / Sq Ft |
| 09/17/2018 09/17/18 | Price Changed | $879,000 | -2.2% | $137 / Sq Ft |
| 07/29/2018 07/29/18 | For Sale | $899,000 | +17.5% | $140 / Sq Ft |
| 01/05/2016 01/05/16 | Sold | $765,000 | 0.0% | $109 / Sq Ft |
| 12/31/2015 12/31/15 | Off Market | $765,000 | -- | -- |
| 12/08/2015 12/08/15 | Pending | -- | -- | -- |
| 10/27/2015 10/27/15 | Price Changed | $774,900 | -3.1% | $111 / Sq Ft |
| 09/20/2015 09/20/15 | Price Changed | $799,900 | -5.9% | $114 / Sq Ft |
| 08/11/2015 08/11/15 | For Sale | $849,900 | +372.4% | $121 / Sq Ft |
| 01/15/2014 01/15/14 | Sold | $179,900 | 0.0% | $40 / Sq Ft |
| 11/26/2013 11/26/13 | Pending | -- | -- | -- |
| 11/20/2013 11/20/13 | Off Market | $179,900 | -- | -- |
| 11/15/2013 11/15/13 | For Sale | $179,900 | 0.0% | $40 / Sq Ft |
| 10/26/2013 10/26/13 | Pending | -- | -- | -- |
| 10/23/2013 10/23/13 | Off Market | $179,900 | -- | -- |
| 10/15/2013 10/15/13 | For Sale | $179,900 | -- | $40 / Sq Ft |
Tax History Compared to Growth
Tax History
| Year | Tax Paid | Tax Assessment Tax Assessment Total Assessment is a certain percentage of the fair market value that is determined by local assessors to be the total taxable value of land and additions on the property. | Land | Improvement |
|---|---|---|---|---|
| 2025 | $14,196 | $1,206,100 | $286,400 | $919,700 |
| 2024 | $13,943 | $1,152,300 | $272,900 | $879,400 |
| 2023 | $14,059 | $1,079,800 | $237,300 | $842,500 |
| 2022 | $13,171 | $900,900 | $197,600 | $703,300 |
| 2021 | $12,995 | $834,100 | $171,900 | $662,200 |
| 2020 | $13,351 | $856,900 | $163,800 | $693,100 |
| 2019 | $11,519 | $784,700 | $163,800 | $620,900 |
| 2018 | $10,766 | $738,400 | $163,800 | $574,600 |
| 2017 | $10,619 | $751,000 | $163,800 | $587,200 |
| 2016 | $9,468 | $659,300 | $142,400 | $516,900 |
| 2015 | $7,399 | $519,600 | $142,400 | $377,200 |
Agents Affiliated with this Home
-
Viviane Alvarenga

Seller's Agent in 2023
Viviane Alvarenga
Keller Williams Realty Evolution
(978) 930-4273
1 in this area
131 Total Sales
-
Street Property Team
S
Buyer's Agent in 2023
Street Property Team
Keller Williams Realty Boston Northwest
(617) 969-9000
1 in this area
209 Total Sales
-
Thomas Beauregard

Seller's Agent in 2019
Thomas Beauregard
Keller Williams Realty Evolution
(781) 690-3837
32 Total Sales
-
P
Buyer's Agent in 2019
Porchlight Properties Group
Keller Williams Realty Evolution
-
Mike Becker

Seller's Agent in 2016
Mike Becker
Atlantic Coast Homes,Inc
(978) 590-4181
1 in this area
80 Total Sales
-
M
Seller's Agent in 2014
Mike Dulong
Realty One Group Nest
Map
Source: MLS Property Information Network (MLS PIN)
MLS Number: 71887944
APN: ROWL-000017-000019-000002
- 464 & 472 Newburyport Turnpike
- 480 Newburyport Turnpike
- 16 Merrills Way
- 304 & 480 Wethersfield St & Nbpt Tnpk
- Lot 3 Osprey Ct
- Lot 4 Osprey Ct
- Lot 6 Osprey Ct
- 8 Longmeadow Dr Unit 31
- 8 Longmeadow Dr Unit 14
- 47 Prospect St
- 304 Wethersfield St
- 308 & 312 Wethersfield St
- 30 Fenno Dr
- 39 Taylor's Ln
- 117 Kittery Ave
- 4 The Fairways
- 3 Choate Ln
- 44 Southpoint Ln
- 22 Greentree Ln
- 53 Country Club Way
