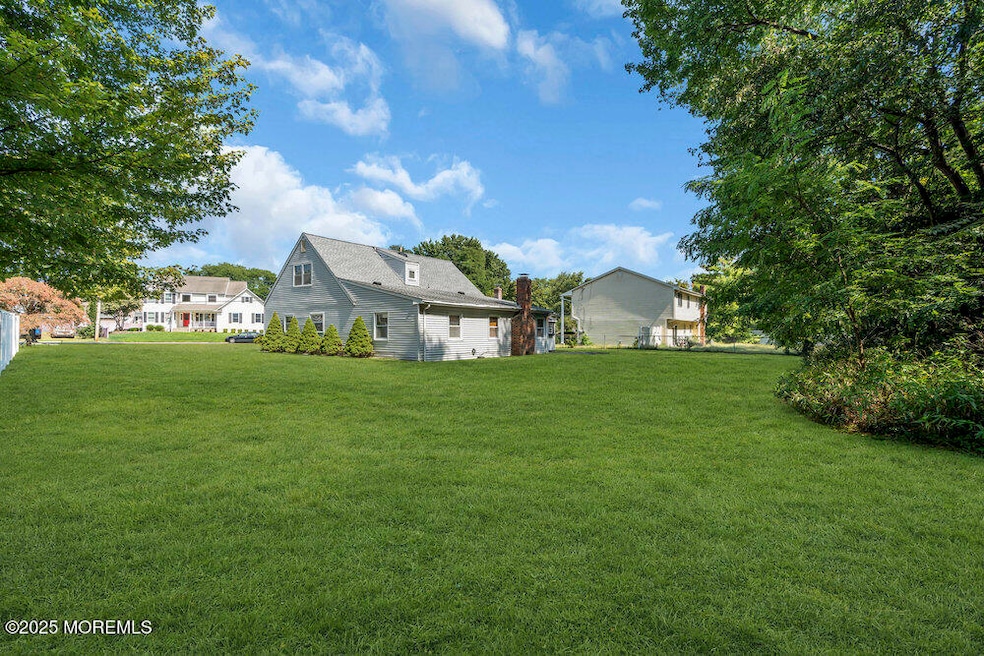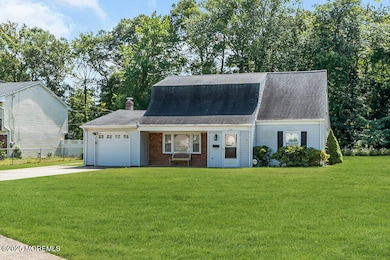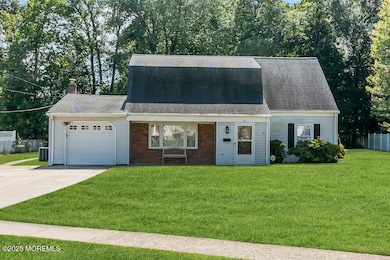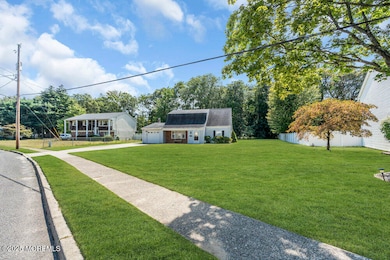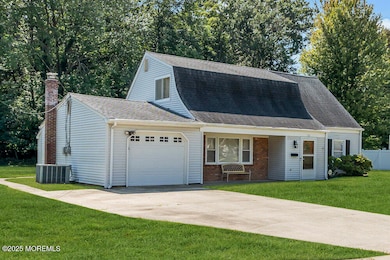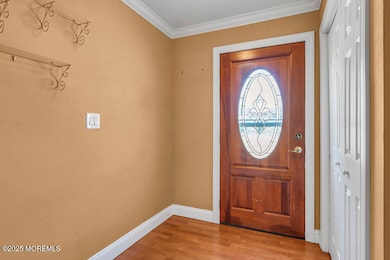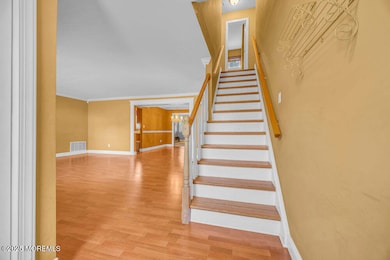52 Warren Place Middletown, NJ 07748
New Monmouth NeighborhoodEstimated payment $4,628/month
Highlights
- Cape Cod Architecture
- Oversized Lot
- 1 Car Attached Garage
- No HOA
- Double-Wide Driveway
- Oversized Parking
About This Home
Prime location, expansive property, and spacious living define 52 Warren Place: 2,400+ sqft on nearly half an acre in the heart of Middletown. Effortless NYC access available through Middletown Station or Seastreak Ferry (under 4 mi). Less than 2 miles to the beach, and just minutes away from dining and shopping in downtown Red Bank. Balancing work, leisure, and family has never been easier. Inside, the open-concept layout flows seamlessly from the foyer through living, dining, and family rooms. Generous windows flood the space with natural light, while french doors lead into the family room, complete with a wood-burning fireplace and views of the large rear yard. The eat-in kitchen connects naturally to the dining area for easy hosting. A 24' first-floor primary suite offers significant closet space, and is complemented by a newly-renovated first-floor bath. Upstairs, two more substantial bedrooms offer ample storage space and share another full bath. Practical touches include an attached garage, sizable driveway, laundry tub, and a newer roof (2016). This oversized lot in a coveted location is brimming with potential.
Home Details
Home Type
- Single Family
Est. Annual Taxes
- $9,682
Year Built
- Built in 1969
Lot Details
- 0.42 Acre Lot
- Lot Dimensions are 90 x 202
- Fenced
- Oversized Lot
- Sprinkler System
Parking
- 1 Car Attached Garage
- Oversized Parking
- Garage Door Opener
- Double-Wide Driveway
- On-Street Parking
- Off-Street Parking
Home Design
- Cape Cod Architecture
- Brick Exterior Construction
- Shingle Roof
- Vinyl Siding
Interior Spaces
- 2,431 Sq Ft Home
- 1-Story Property
- Crown Molding
- Ceiling Fan
- Recessed Lighting
- Light Fixtures
- Wood Burning Fireplace
- Blinds
- Window Screens
- French Doors
- Pull Down Stairs to Attic
Kitchen
- Eat-In Kitchen
- Gas Cooktop
- Stove
- Range Hood
Flooring
- Wall to Wall Carpet
- Laminate
- Tile
Bedrooms and Bathrooms
- 4 Bedrooms
- 2 Full Bathrooms
Laundry
- Dryer
- Washer
- Laundry Tub
Home Security
- Home Security System
- Storm Windows
- Storm Doors
Accessible Home Design
- Roll-in Shower
- Handicap Shower
- Handicap Accessible
Outdoor Features
- Exterior Lighting
- Shed
- Storage Shed
Schools
- Harmony Elementary School
- Thorne Middle School
- Middle North High School
Utilities
- Forced Air Heating and Cooling System
- Heating System Uses Natural Gas
- Programmable Thermostat
- Natural Gas Water Heater
Community Details
- No Home Owners Association
- Tanglewood Subdivision
Listing and Financial Details
- Assessor Parcel Number 32-00191-0000-00009
Map
Home Values in the Area
Average Home Value in this Area
Tax History
| Year | Tax Paid | Tax Assessment Tax Assessment Total Assessment is a certain percentage of the fair market value that is determined by local assessors to be the total taxable value of land and additions on the property. | Land | Improvement |
|---|---|---|---|---|
| 2025 | $9,682 | $686,400 | $421,500 | $264,900 |
| 2024 | $9,201 | $588,600 | $328,600 | $260,000 |
| 2023 | $9,201 | $529,400 | $271,400 | $258,000 |
| 2022 | $8,937 | $494,400 | $245,000 | $249,400 |
| 2021 | $8,937 | $441,700 | $216,400 | $225,300 |
| 2020 | $9,046 | $423,100 | $202,900 | $220,200 |
| 2019 | $9,050 | $428,500 | $202,900 | $225,600 |
| 2018 | $9,058 | $418,000 | $202,900 | $215,100 |
| 2017 | $9,150 | $418,000 | $206,300 | $211,700 |
| 2016 | $9,110 | $427,500 | $199,300 | $228,200 |
| 2015 | $9,143 | $425,600 | $199,300 | $226,300 |
| 2014 | $8,236 | $375,000 | $199,300 | $175,700 |
Property History
| Date | Event | Price | List to Sale | Price per Sq Ft |
|---|---|---|---|---|
| 10/30/2025 10/30/25 | Pending | -- | -- | -- |
| 10/13/2025 10/13/25 | Price Changed | $725,000 | -3.3% | $298 / Sq Ft |
| 09/22/2025 09/22/25 | For Sale | $750,000 | -- | $309 / Sq Ft |
Purchase History
| Date | Type | Sale Price | Title Company |
|---|---|---|---|
| Interfamily Deed Transfer | -- | Transnational Title Insuranc | |
| Interfamily Deed Transfer | $425,000 | Transnation Title Ins Co | |
| Deed | $432,500 | -- |
Mortgage History
| Date | Status | Loan Amount | Loan Type |
|---|---|---|---|
| Open | $346,000 | Purchase Money Mortgage |
Source: MOREMLS (Monmouth Ocean Regional REALTORS®)
MLS Number: 22528859
APN: 32-00191-0000-00009
- 66 Sunset Place
- 86 Essex Ave
- 31 N Clark St
- 9 Avenue A
- 13 Mary Ann Ct
- 116 Hudson Ave
- 14 Avenue A Unit 102
- 18 Avenue A Unit 98
- 18 Avenue A
- 5 Avenue B
- 5 Avenue B Unit 74
- 9 Avenue C Unit 61
- 3 Avenue D
- 4 Mary Ann Ct
- 22 Avenue D Unit 45
- 56 Hudson Ave
- 17 Avenue D
- 516 Henry Place
- 3 John St Unit 118
- 25 Hart St
