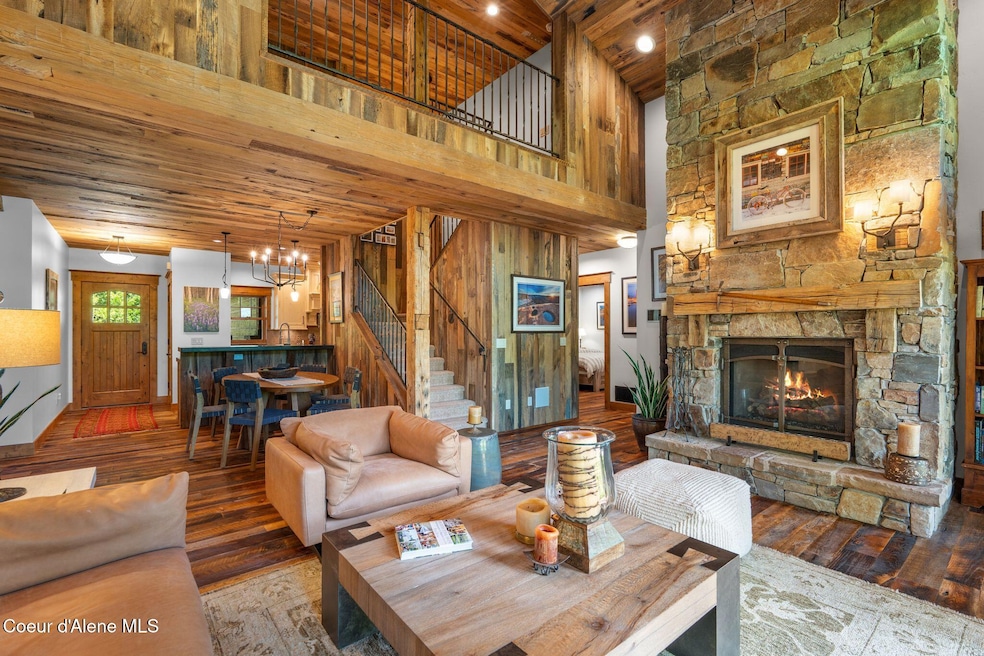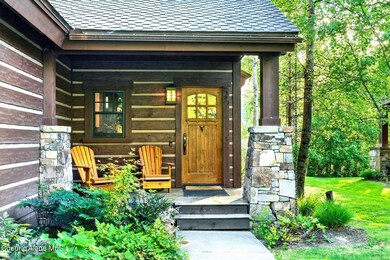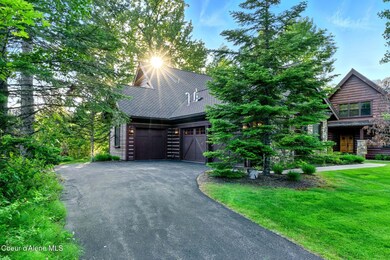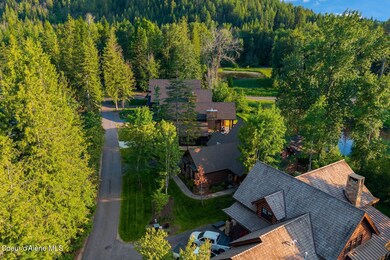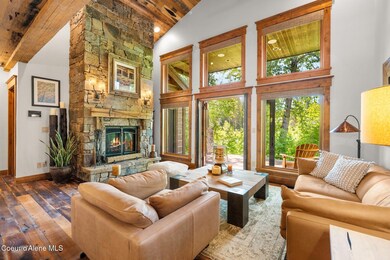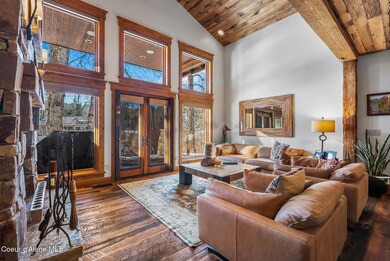52 Waterdance Way Sandpoint, ID 83864
Estimated payment $7,870/month
Highlights
- Gated Community
- Wolf Appliances
- Wood Flooring
- Northside Elementary School Rated A-
- Deck
- Lawn
About This Home
Nestled in the heart of The Idaho Club and framed by vibrant fall foliage, this fully reimagined modern rustic home wraps every room in authentic mountain warmth with reclaimed timber flowing across walls, beams, and floors. Transformed in 2021 with upgrades from the new roof to the conditioned crawl space, it's truly move-in ready.The gourmet kitchen features leathered granite countertops, custom cabinetry, and premium appliances: Sub-Zero refrigeration (paneled), Wolf 6-burner range with convection microwave, whisper-quiet Bosch dishwasher (paneled), farmhouse sink, and artisan tile backsplash.In the great room, a dramatic floor-to-ceiling stone-and-timber fireplace serves as the stunning centerpiece. The main-level primary suite includes a reclaimed log-accented wall, a luxurious bathroom with soaking tub, and custom closet cabinetry.An additional bedroom is located upstairs, with another downstairs. The back deck overlooks a peaceful open space.
Home Details
Home Type
- Single Family
Est. Annual Taxes
- $3,352
Year Built
- Built in 2008 | Remodeled in 2020
Lot Details
- 9,148 Sq Ft Lot
- Landscaped
- Level Lot
- Backyard Sprinklers
- Lawn
- Property is zoned Recreation, Recreation
HOA Fees
- $330 Monthly HOA Fees
Parking
- Attached Garage
Home Design
- Concrete Foundation
- Frame Construction
- Shingle Roof
- Composition Roof
- Wood Siding
- Stone Exterior Construction
- Stone
Interior Spaces
- 2,006 Sq Ft Home
- Multi-Level Property
- Gas Fireplace
- Wood Flooring
- Neighborhood Views
- Crawl Space
- Smart Thermostat
Kitchen
- Breakfast Bar
- Convection Oven
- Electric Oven or Range
- Bosch Dishwasher
- Dishwasher
- Wolf Appliances
- Farmhouse Sink
- Disposal
Bedrooms and Bathrooms
- 3 Bedrooms | 2 Main Level Bedrooms
- 3 Bathrooms
- Soaking Tub
Outdoor Features
- Deck
- Rain Gutters
Location
- Borders Special Land
Utilities
- Forced Air Heating and Cooling System
- Heating System Uses Natural Gas
- Gas Available
- Shared Well
- Community Well
- Water Softener
- Septic System
- Private Sewer
- Internet Available
- Cable TV Available
Listing and Financial Details
- Assessor Parcel Number RP043590200040A
Community Details
Overview
- Association fees include ground maintenance, snow removal
- Tic Association
- The Idaho Club Subdivision
Security
- Gated Community
Map
Home Values in the Area
Average Home Value in this Area
Tax History
| Year | Tax Paid | Tax Assessment Tax Assessment Total Assessment is a certain percentage of the fair market value that is determined by local assessors to be the total taxable value of land and additions on the property. | Land | Improvement |
|---|---|---|---|---|
| 2025 | $4,094 | $1,071,068 | $245,400 | $825,668 |
| 2024 | $3,352 | $861,503 | $211,000 | $650,503 |
| 2023 | $3,178 | $764,730 | $254,000 | $510,730 |
| 2022 | $3,587 | $796,704 | $228,000 | $568,704 |
| 2021 | $3,438 | $514,873 | $109,050 | $405,823 |
| 2020 | $1,600 | $474,620 | $84,280 | $390,340 |
| 2019 | $2,877 | $445,582 | $84,280 | $361,302 |
| 2018 | $2,790 | $377,715 | $79,000 | $298,715 |
| 2017 | $2,790 | $350,190 | $0 | $0 |
| 2016 | $2,866 | $350,190 | $0 | $0 |
| 2015 | $2,638 | $321,741 | $0 | $0 |
| 2014 | $2,509 | $302,931 | $0 | $0 |
Property History
| Date | Event | Price | List to Sale | Price per Sq Ft | Prior Sale |
|---|---|---|---|---|---|
| 11/10/2025 11/10/25 | Price Changed | $1,375,000 | -5.2% | $685 / Sq Ft | |
| 11/03/2025 11/03/25 | For Sale | $1,450,000 | +128.3% | $723 / Sq Ft | |
| 10/14/2020 10/14/20 | Sold | -- | -- | -- | View Prior Sale |
| 09/18/2020 09/18/20 | Pending | -- | -- | -- | |
| 08/17/2020 08/17/20 | For Sale | $635,000 | +6.0% | $353 / Sq Ft | |
| 02/28/2020 02/28/20 | Sold | -- | -- | -- | View Prior Sale |
| 01/22/2020 01/22/20 | Pending | -- | -- | -- | |
| 06/27/2019 06/27/19 | For Sale | $599,000 | -- | $333 / Sq Ft |
Purchase History
| Date | Type | Sale Price | Title Company |
|---|---|---|---|
| Interfamily Deed Transfer | -- | Title One | |
| Warranty Deed | -- | Title Oen |
Mortgage History
| Date | Status | Loan Amount | Loan Type |
|---|---|---|---|
| Open | $504,000 | New Conventional |
Source: Coeur d'Alene Multiple Listing Service
MLS Number: 25-10792
APN: RP043-590-200040A
- 20 Gracie Ln
- 11 Alpenrose Ln
- 432 N Idaho Club Dr
- 223 N Idaho Club Dr
- 409 N Idaho Club Dr
- 541 N Idaho Club Dr
- NNA Jim Brown Way
- NNA Marie Victoria Ct Blk 2 Lot 12
- 108 Marie Victoria Ct
- NNA Marie Victoria Ct
- 86 Marie Victoria Ct
- 204 N Quail Run
- 38 S Quail Run
- 292 Fairway View Dr
- 135 Olympic
- NNA C37 White Cloud Dr
- Lot E9 N Star Ln
