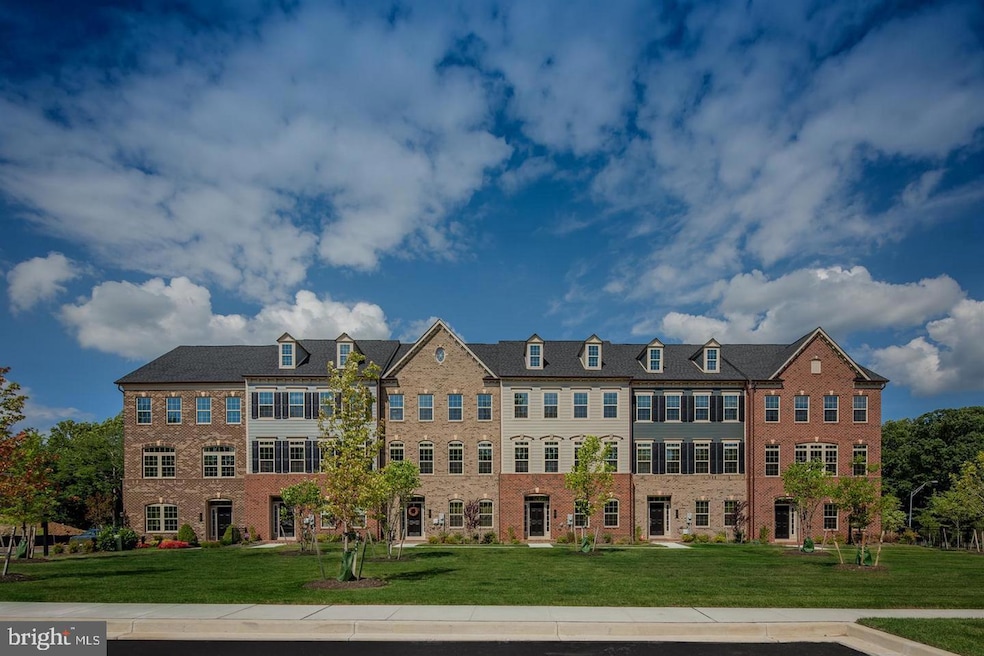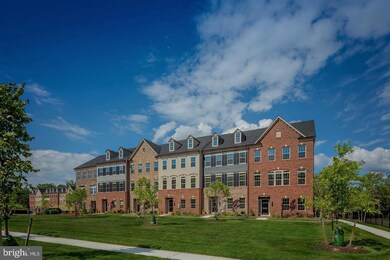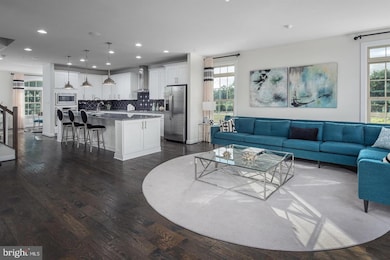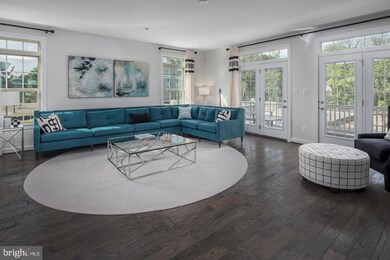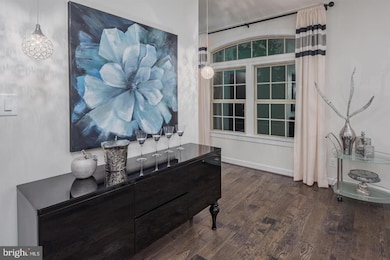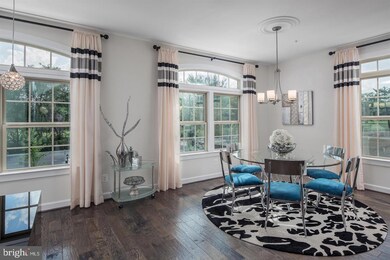52 Wedge Way Unit 6 Pikesville, MD 21208
Highlights
- On Golf Course
- Deck
- Wood Flooring
- Eat-In Gourmet Kitchen
- Traditional Architecture
- 1 Fireplace
About This Home
Previous NVHomes Andrew Carnegie Model Townhome For Rent! Professionally decorated at Suburban Greene community, LUX 2-Car GAR End TH in Pikesville w/amazing golf course views, w/upgrades of 10 ft-3 level Ext, Formal DIN RM, Great RM FP, HW Stairs, Signature KIT w/granite, SS Appls, Owners Suite Roman Shower BA, drapes, rods, finished basement, deck. Must see!
Listing Agent
(410) 241-7566 raj.mathapati@gmail.com Alluri Realty, Inc. License #604726 Listed on: 06/01/2025
Townhouse Details
Home Type
- Townhome
Est. Annual Taxes
- $6,638
Year Built
- Built in 2016
Lot Details
- 2,068 Sq Ft Lot
- On Golf Course
Parking
- 2 Car Direct Access Garage
- Rear-Facing Garage
- Garage Door Opener
- Off-Street Parking
Home Design
- Traditional Architecture
- Slab Foundation
- Frame Construction
- Shingle Siding
- Vinyl Siding
- Brick Front
Interior Spaces
- 3,236 Sq Ft Home
- Property has 3 Levels
- Partially Furnished
- Crown Molding
- Tray Ceiling
- Ceiling height of 9 feet or more
- Recessed Lighting
- 1 Fireplace
- Family Room Off Kitchen
- Golf Course Views
Kitchen
- Eat-In Gourmet Kitchen
- Breakfast Area or Nook
- Built-In Oven
- Cooktop
- Built-In Microwave
- ENERGY STAR Qualified Refrigerator
- Ice Maker
- ENERGY STAR Qualified Dishwasher
- Stainless Steel Appliances
- Kitchen Island
- Upgraded Countertops
- Disposal
Flooring
- Wood
- Carpet
Bedrooms and Bathrooms
- 3 Bedrooms
- En-Suite Bathroom
- Walk-In Closet
Laundry
- Dryer
- ENERGY STAR Qualified Washer
Finished Basement
- Walk-Out Basement
- Basement Fills Entire Space Under The House
- Connecting Stairway
- Front and Rear Basement Entry
- Sump Pump
- Natural lighting in basement
Home Security
- Home Security System
- Security Gate
Outdoor Features
- Deck
Utilities
- Forced Air Heating and Cooling System
- Vented Exhaust Fan
- Tankless Water Heater
- Natural Gas Water Heater
Listing and Financial Details
- Residential Lease
- Security Deposit $5,000
- Tenant pays for frozen waterpipe damage, insurance, light bulbs/filters/fuses/alarm care, minor interior maintenance, all utilities
- No Smoking Allowed
- 12-Month Min and 60-Month Max Lease Term
- Available 6/1/25
- Assessor Parcel Number 04032500014012
Community Details
Overview
- Association fees include common area maintenance, lawn maintenance, management, security gate, snow removal
- Built by NV Homes
- Suburban Greene Subdivision, Andrew Carnegie Floorplan
Amenities
- Common Area
Pet Policy
- No Pets Allowed
Security
- Carbon Monoxide Detectors
- Fire Sprinkler System
Map
Source: Bright MLS
MLS Number: MDBC2129694
APN: 03-2500014012
- 30 Wedge Way Unit 12
- 615 Iron Way Unit 30
- 11 Slade Ave Unit 301
- 11 Slade Ave Unit 604
- 11 Slade Ave Unit 412
- 11 Slade Ave Unit 603
- 11 Slade Ave Unit 614
- 11 Slade Ave Unit 101A
- 11 Slade Ave Unit 911
- 11 Slade Ave Unit 309
- 11 Slade Ave Unit 509
- 11 Slade Ave Unit 410
- 11 Slade Ave Unit 712
- 11 Slade Ave Unit 912
- 7 Slade Ave Unit 403
- 7 Slade Ave Unit 414
- 7444 Park Heights Ave
- 7380 Park Heights Ave
- 7240 Park Heights Ave Unit 209
- 7240 Park Heights Ave Unit 105
- 7220 Park Heights Ave
- 7313 Park Heights Ave
- 130 Slade Ave Unit 411
- 130 Slade Ave Unit 511
- 130 Slade Ave Unit 302
- 3700 Seven Mile Ln
- 19 Warren Park Dr
- 3603 Glengyle Ave
- 1412 Greenbriar Cir
- 1414 Greenbriar Cir
- 3600 Labyrinth Rd
- 1601 Hutzler Ln
- 6808 Milbrook Park Dr
- 15 Village Rd
- 3810 Bancroft Rd
- 3002 Fallstaff Manor Ct
- 3301 Clarks Ln
- 13 Stonehenge Cir Unit 13-T
- 3912 Fords Ln
- 6317 Park Heights Ave Unit 616
