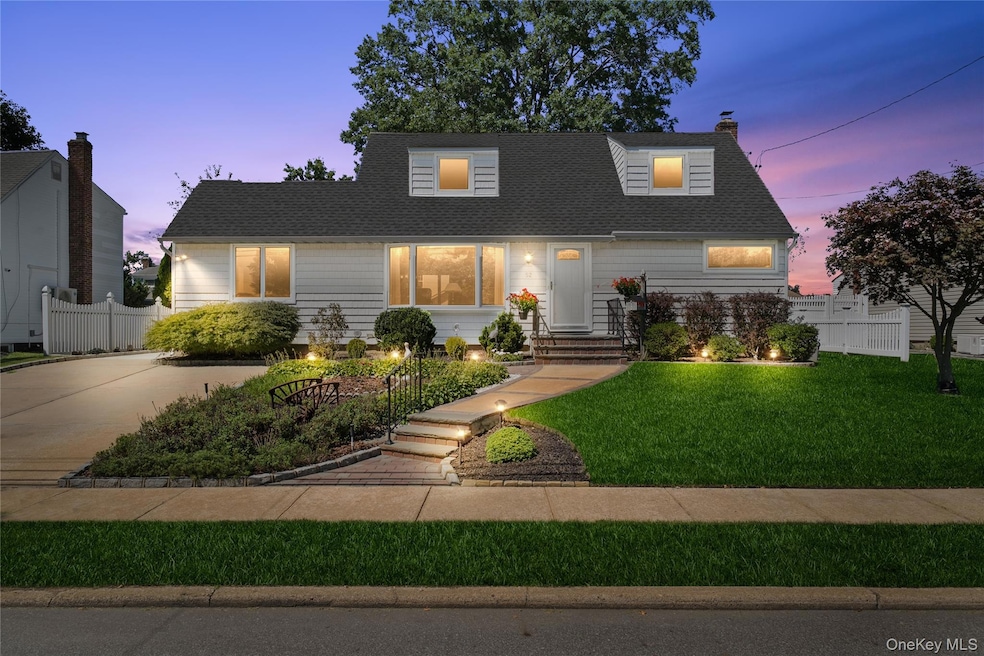
52 Westwood Rd S Massapequa Park, NY 11762
East Massapequa NeighborhoodEstimated payment $5,169/month
Highlights
- Popular Property
- Cape Cod Architecture
- Main Floor Bedroom
- Berner Middle School Rated A
- Radiant Floor
- Granite Countertops
About This Home
This 4-bedroom, 2-bath home shines with pride of ownership and has been lovingly maintained over the years. Gleaming hardwood floors and beautiful windows create a warm and inviting atmosphere throughout. The updated kitchen (2016) features granite countertops, while the roof (2010), siding, and most windows (2018) provide peace of mind for years to come. Additional upgrades include LED hi-hat lighting, radiant heating & Hunter Douglas blinds in the kitchen and den, custom dimmer switches adding both function and style. This home blends classic charm with modern updates, making it a truly special opportunity in the desirable Westwood section of Massapequa Park.
Listing Agent
Signature Premier Properties Brokerage Phone: 631-553-7783 License #10301217412 Listed on: 09/02/2025

Open House Schedule
-
Saturday, September 06, 20251:30 to 3:30 pm9/6/2025 1:30:00 PM +00:009/6/2025 3:30:00 PM +00:00Add to Calendar
-
Sunday, September 07, 202511:00 am to 1:00 pm9/7/2025 11:00:00 AM +00:009/7/2025 1:00:00 PM +00:00Add to Calendar
Home Details
Home Type
- Single Family
Est. Annual Taxes
- $12,495
Year Built
- Built in 1955
Lot Details
- 7,000 Sq Ft Lot
- Lot Dimensions are 70 x 100
- Landscaped
- Level Lot
- Back Yard
Parking
- Driveway
Home Design
- Cape Cod Architecture
- Frame Construction
- Vinyl Siding
Interior Spaces
- 1,633 Sq Ft Home
- 2-Story Property
- Unfinished Basement
- Basement Fills Entire Space Under The House
Kitchen
- Range
- Microwave
- Dishwasher
- Granite Countertops
Flooring
- Wood
- Carpet
- Radiant Floor
- Ceramic Tile
Bedrooms and Bathrooms
- 4 Bedrooms
- Main Floor Bedroom
- 2 Full Bathrooms
Laundry
- Dryer
- Washer
Schools
- East Lake Elementary School
- Berner Middle School
- Massapequa High School
Utilities
- Cooling System Mounted To A Wall/Window
- Hot Water Heating System
- Heating System Uses Oil
- Radiant Heating System
- Private Water Source
- Oil Water Heater
Listing and Financial Details
- Assessor Parcel Number 2489-48-536-00-0013-0
Map
Home Values in the Area
Average Home Value in this Area
Tax History
| Year | Tax Paid | Tax Assessment Tax Assessment Total Assessment is a certain percentage of the fair market value that is determined by local assessors to be the total taxable value of land and additions on the property. | Land | Improvement |
|---|---|---|---|---|
| 2025 | $3,540 | $443 | $180 | $263 |
| 2024 | $3,540 | $443 | $180 | $263 |
| 2023 | $10,061 | $460 | $187 | $273 |
| 2022 | $10,061 | $460 | $187 | $273 |
| 2021 | $9,277 | $456 | $185 | $271 |
| 2020 | $8,598 | $485 | $469 | $16 |
| 2019 | $7,241 | $520 | $472 | $48 |
| 2018 | $7,214 | $554 | $0 | $0 |
| 2017 | $4,500 | $589 | $476 | $113 |
| 2016 | $7,286 | $623 | $455 | $168 |
| 2015 | $2,789 | $658 | $480 | $178 |
| 2014 | $2,789 | $658 | $480 | $178 |
| 2013 | $2,651 | $689 | $503 | $186 |
Property History
| Date | Event | Price | Change | Sq Ft Price |
|---|---|---|---|---|
| 09/02/2025 09/02/25 | For Sale | $759,000 | -- | $465 / Sq Ft |
Similar Homes in the area
Source: OneKey® MLS
MLS Number: 906150
APN: 2489-48-536-00-0013-0
- 7 Beechwood Place
- 229 Philadelphia Ave
- 46 Ford Dr W
- 309 Philadelphia Ave
- 312 Ocean Ave
- 384 Connecticut Ave
- 47 Camp Rd
- 342 Park Ln
- 6 Ford Dr W
- 7 Ford Dr W
- 117 Ocean Ave
- 102 Paget Ln
- 42 Southampton Dr Unit 2Fl
- 71 Park Ln
- 187 Somerset Dr
- 32 Southampton Dr
- 204 Bethaven Ln
- 204 Broadway
- 21 Westgate Rd
- 6 Maple Ln
- 5720 Old Sunrise Hwy Unit F
- 366 Broadway
- 865 County Line Rd
- 805 Broadway
- 25 Brefni St
- 221 Broadway
- 24 Robert Ct
- 98-100 Park Ave
- 25 Weaver Dr
- 22 Radcliff Ln
- 75 Brefni St Unit 1
- 9 Juniper Place
- 92 Broadway Unit A1
- 43-47 Park Ave Unit D
- 40 Broadway
- 82 Stone Blvd
- 5 Eagle Ln
- 132 Merrick Rd Unit 2
- 23 Saltbox Path Unit 23
- 21 Garden St






