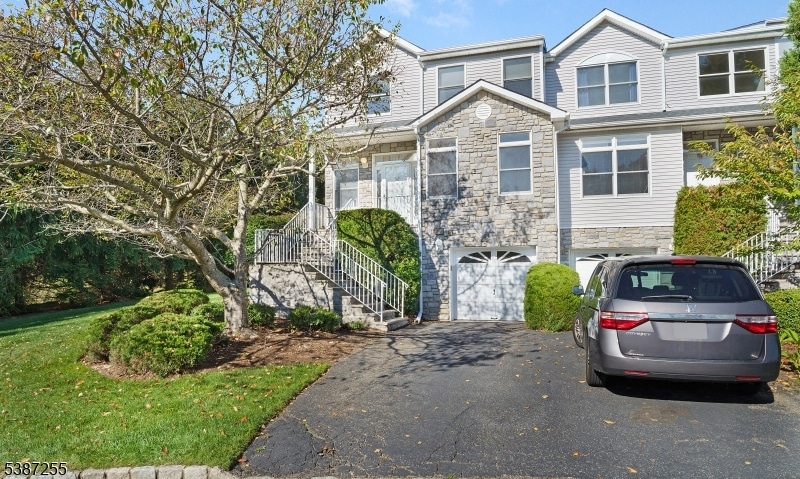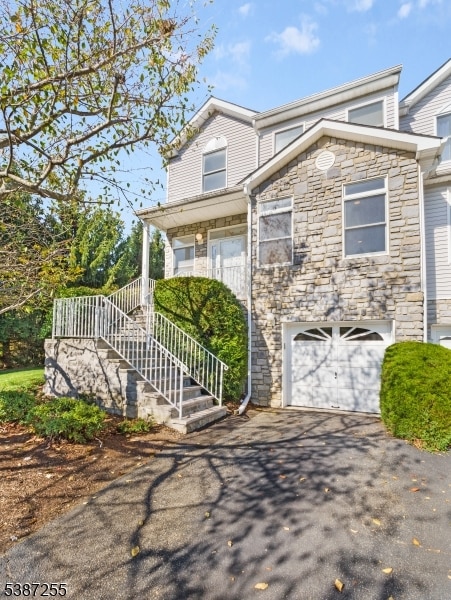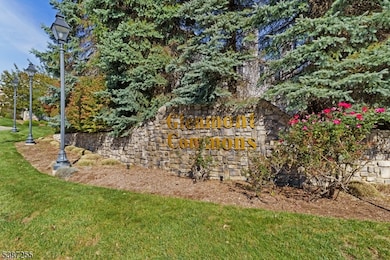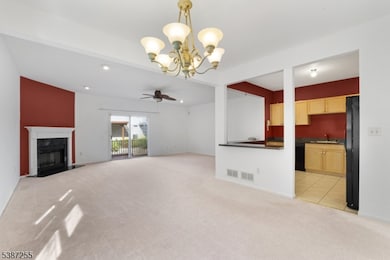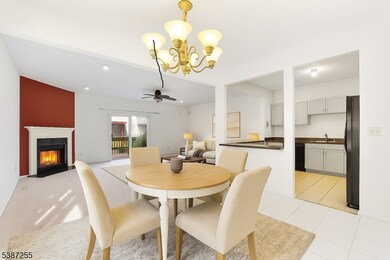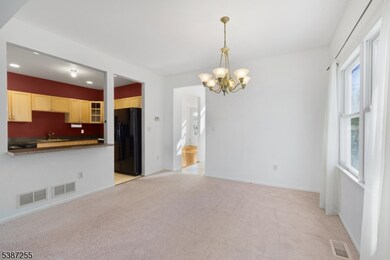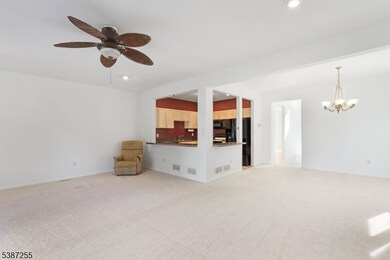52 Wiley Ct Morris Plains, NJ 07950
Estimated payment $4,823/month
Highlights
- Deck
- Recreation Room
- Formal Dining Room
- Mount Tabor School Rated A
- Great Room
- Eat-In Kitchen
About This Home
"The Grand Sycamore " Spacious End Unit with Prime Location! This largest end unit in the desirable Grand Sycamore community offers exceptional privacy at the end of a quiet cul-de-sac. Enjoy abundant natural light through additional windows and a welcoming 2-story entry foyer that opens to a spacious, flowing floor plan. Highlights include: Generous room sizes throughout, Primary suite with large en-suite bath and walk-in closet Finished basement " perfect for additional living space or a home office New roof, newer HVAC, and water heater for peace of mind. EV charging station for eco-friendly convenience. Low HOA fees " only $135/month Ideally located just minutes from parks, recreation, and major transportation routes. Don't miss this rare opportunity to own the premier end unit in a sought-after neighborhood!
Property Details
Home Type
- Condominium
Est. Annual Taxes
- $11,957
Year Built
- Built in 2001
HOA Fees
- $135 Monthly HOA Fees
Parking
- 1 Car Garage
- Tuck Under Garage
Home Design
- Stone Siding
- Vinyl Siding
- Tile
Interior Spaces
- 2,198 Sq Ft Home
- Entrance Foyer
- Great Room
- Living Room
- Formal Dining Room
- Recreation Room
- Storage Room
- Wall to Wall Carpet
- Finished Basement
- Garage Access
Kitchen
- Eat-In Kitchen
- Gas Oven or Range
- Dishwasher
Bedrooms and Bathrooms
- 3 Bedrooms
- Primary bedroom located on second floor
- En-Suite Primary Bedroom
- Walk-In Closet
- Powder Room
- Separate Shower
Laundry
- Laundry Room
- Dryer
- Washer
Home Security
Outdoor Features
- Deck
Schools
- Mttabor Elementary School
- Brooklawn Middle School
- Par-Hills High School
Utilities
- Central Air
- One Cooling System Mounted To A Wall/Window
- Underground Utilities
- Standard Electricity
- Gas Water Heater
Listing and Financial Details
- Assessor Parcel Number 2329-00014-0000-00207-0000-
Community Details
Pet Policy
- Call for details about the types of pets allowed
Security
- Carbon Monoxide Detectors
- Fire and Smoke Detector
Map
Home Values in the Area
Average Home Value in this Area
Tax History
| Year | Tax Paid | Tax Assessment Tax Assessment Total Assessment is a certain percentage of the fair market value that is determined by local assessors to be the total taxable value of land and additions on the property. | Land | Improvement |
|---|---|---|---|---|
| 2025 | $11,958 | $344,200 | $115,600 | $228,600 |
| 2024 | $11,730 | $344,200 | $115,600 | $228,600 |
| 2023 | $11,730 | $344,200 | $115,600 | $228,600 |
| 2022 | $10,915 | $344,200 | $115,600 | $228,600 |
| 2021 | $10,915 | $344,200 | $115,600 | $228,600 |
| 2020 | $10,615 | $344,200 | $115,600 | $228,600 |
| 2019 | $10,329 | $344,200 | $115,600 | $228,600 |
| 2018 | $10,037 | $344,200 | $115,600 | $228,600 |
| 2017 | $9,810 | $344,200 | $115,600 | $228,600 |
| 2016 | $9,641 | $344,200 | $115,600 | $228,600 |
| 2015 | $9,397 | $344,200 | $115,600 | $228,600 |
| 2014 | $9,259 | $344,200 | $115,600 | $228,600 |
Property History
| Date | Event | Price | List to Sale | Price per Sq Ft |
|---|---|---|---|---|
| 10/02/2025 10/02/25 | For Sale | $699,000 | -- | $318 / Sq Ft |
Purchase History
| Date | Type | Sale Price | Title Company |
|---|---|---|---|
| Deed | $490,000 | -- | |
| Deed | $423,000 | -- | |
| Deed | $285,000 | -- |
Mortgage History
| Date | Status | Loan Amount | Loan Type |
|---|---|---|---|
| Open | $39,200 | New Conventional | |
| Previous Owner | $242,200 | No Value Available |
Source: Garden State MLS
MLS Number: 3989283
APN: 29-00014-0000-00207
- 637 Old Dover Rd
- 58 Autumn Ridge Rd
- 33 Continental Rd
- 840 Mountain Way
- 83 Patriots Rd
- 76 Henning Terrace
- 64 Henning Terrace
- 21 Puddingstone Rd
- 77 S Powder Mill Rd
- 24 Henning Terrace
- 19 Way Unit 2
- 24 General Winds Way Unit 1
- 22 General Winds Way Unit 6
- 10 Wadsworth Dr Unit 2
- 6 Wadsworth Dr Unit 5
- 23 Wadsworth Dr Unit 6
- 11 Wadsworth Dr Unit 6
- 7 Wadsworth Dr Unit 6
- 3 Wadsworth Dr Unit 6
- 10 Robin Dr
- 17 Springhill Dr Unit 17
- 96 Arlene Ct
- 60 Arlene Ct
- 648 Old Dover Rd
- 106 Arlene Ct
- 52 Arlene Ct
- 76 Henning Terrace
- 2889 State Route 10 Unit 1310
- 2889 State Route 10 Unit 2204
- 2889 State Route 10 Unit 2301
- 28 Henning Terrace
- 13 General Winds Way
- 3 General Winds Way
- 48 Edgefield Dr
- 1000 Gates Ct Unit 1047
- 2216 Gates Ct Unit 2304
- 2110 Gates Ct
- 3103 Peer Place Unit C3
- 3103 Peer Place Unit 3103 Peer Place
- 2467 State Route 10 Unit 8A
