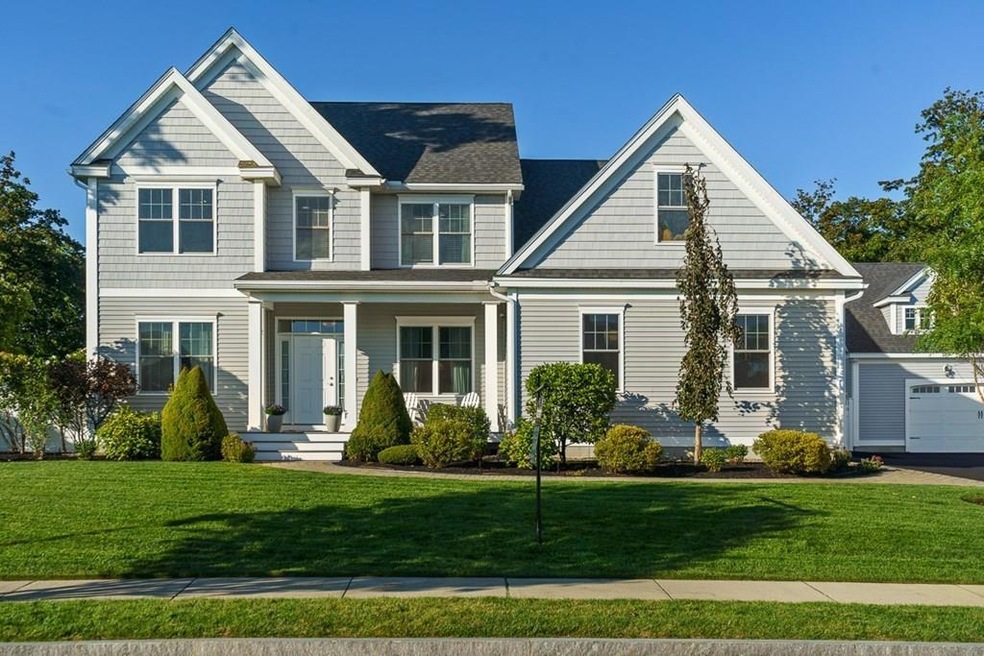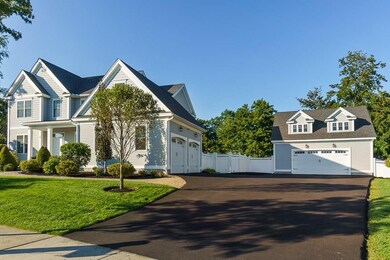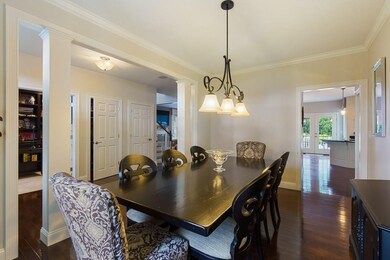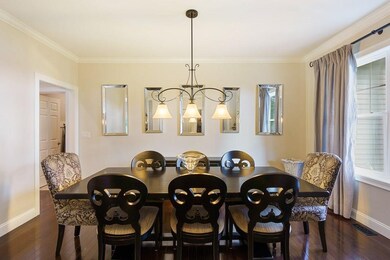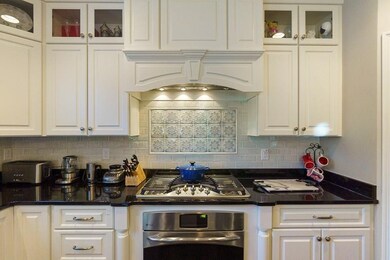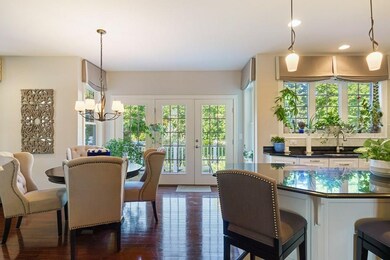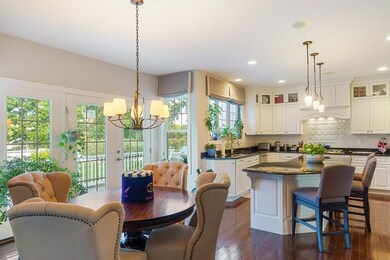
52 Winship Dr Wakefield, MA 01880
West Side NeighborhoodHighlights
- Wood Flooring
- Tankless Water Heater
- Forced Air Heating and Cooling System
About This Home
As of December 2020Welcome home to this EXQUISITE,Colonial located in Wakefield’s highly sought after Wincrest neighborhood.Pristine throughout,the impeccable craftsmanship will wow you as you tour this beautiful and well-designed home.Enter formally through the lovely foyer,drop your books in the custom-built library & relax in the spacious family room w/ gas fireplace.The amazing kitchen complemented w/ every upgrade possible.Four+ generous size bedrooms;a master suite to envy.2 spacious walk-in closets, an elegant master bath w/ large tiled shower,double vanities,built-in cabinets & Jacuzzi tub.The lower level offers an athletic gym,a second family room & a massive bathroom complete with state-of-the-art technology,sleek rainfall shower & sauna.Once you've marveled at the inside,it's now time to gaze out to the fenced in yard.Relax by the 10 person firepit.2-stall detached garage (for 4 total garages) & another rec room above the garage!Quick access to I-93 & I-95,a neighborhood to brag about!
Last Agent to Sell the Property
Berkshire Hathaway HomeServices Verani Realty Salem Listed on: 09/12/2020

Home Details
Home Type
- Single Family
Est. Annual Taxes
- $22,927
Year Built
- Built in 2013
Lot Details
- Year Round Access
- Property is zoned SR
Parking
- 4 Car Garage
Flooring
- Wood
- Tile
Utilities
- Forced Air Heating and Cooling System
- Heating System Uses Gas
- Tankless Water Heater
- Natural Gas Water Heater
Additional Features
- Basement
Listing and Financial Details
- Assessor Parcel Number M:000008 B:0080 P:00NA25
Ownership History
Purchase Details
Similar Homes in the area
Home Values in the Area
Average Home Value in this Area
Purchase History
| Date | Type | Sale Price | Title Company |
|---|---|---|---|
| Quit Claim Deed | -- | -- |
Mortgage History
| Date | Status | Loan Amount | Loan Type |
|---|---|---|---|
| Open | $690,000 | Purchase Money Mortgage | |
| Previous Owner | $600,000 | Purchase Money Mortgage |
Property History
| Date | Event | Price | Change | Sq Ft Price |
|---|---|---|---|---|
| 12/01/2020 12/01/20 | Sold | $1,515,000 | +6.7% | $433 / Sq Ft |
| 09/17/2020 09/17/20 | Pending | -- | -- | -- |
| 09/12/2020 09/12/20 | For Sale | $1,420,000 | +77.0% | $406 / Sq Ft |
| 05/31/2013 05/31/13 | Sold | $802,108 | +8.4% | $295 / Sq Ft |
| 01/12/2013 01/12/13 | Pending | -- | -- | -- |
| 01/05/2013 01/05/13 | For Sale | $740,000 | 0.0% | $272 / Sq Ft |
| 01/04/2013 01/04/13 | Pending | -- | -- | -- |
| 01/04/2013 01/04/13 | For Sale | $740,000 | -- | $272 / Sq Ft |
Tax History Compared to Growth
Tax History
| Year | Tax Paid | Tax Assessment Tax Assessment Total Assessment is a certain percentage of the fair market value that is determined by local assessors to be the total taxable value of land and additions on the property. | Land | Improvement |
|---|---|---|---|---|
| 2025 | $22,927 | $2,020,000 | $379,600 | $1,640,400 |
| 2024 | $20,329 | $1,807,000 | $368,500 | $1,438,500 |
| 2023 | $18,623 | $1,587,600 | $343,900 | $1,243,700 |
| 2022 | $17,323 | $1,406,100 | $307,100 | $1,099,000 |
| 2021 | $13,713 | $1,077,200 | $281,700 | $795,500 |
| 2020 | $13,258 | $1,038,200 | $276,700 | $761,500 |
| 2019 | $12,785 | $996,500 | $265,600 | $730,900 |
| 2018 | $12,242 | $945,300 | $257,000 | $688,300 |
| 2017 | $11,843 | $908,900 | $247,100 | $661,800 |
| 2016 | $11,172 | $828,200 | $240,900 | $587,300 |
| 2015 | $10,545 | $782,300 | $227,600 | $554,700 |
| 2014 | $9,080 | $710,500 | $223,100 | $487,400 |
Agents Affiliated with this Home
-

Seller's Agent in 2020
Blaise Coco
Berkshire Hathaway HomeServices Verani Realty Salem
(978) 375-4345
1 in this area
106 Total Sales
-
S
Seller Co-Listing Agent in 2020
Sydney Cimino
Diamond Key Real Estate
1 in this area
20 Total Sales
-
E
Buyer's Agent in 2020
Erin Anderson
Anderson Realty Partners
(617) 548-5443
3 in this area
34 Total Sales
-

Seller's Agent in 2013
Barbara Mihalko
Advisors Living - Boston
(617) 223-1570
15 Total Sales
-

Buyer's Agent in 2013
Debra Lovelace
Churchill Properties
(978) 879-7356
51 Total Sales
Map
Source: MLS Property Information Network (MLS PIN)
MLS Number: 72725433
APN: WAKE-000008-000080-000000NA-000025
- 34 Winship Dr
- 18 Newell Rd
- 2 Park Ave
- 62 High St Unit Lot 5
- 62 High St Unit Lot 8
- 62 High St Unit Lot 1
- 62 High St Unit Lot 12
- 62 High St Unit 4
- 62 High St Unit Lot 9
- 62 High St Unit Lot 11
- 62 High St Unit Lot 10
- 272 Albion St Unit 1
- 248 Albion St Unit 211
- 49 Chestnut St Unit 1
- 48 W Park Dr
- 15 Nixon Ln
- 66 Main St Unit 58A
- 64 Main St Unit 34B
- 64 Main St Unit 25B
- 28 B Lake St
