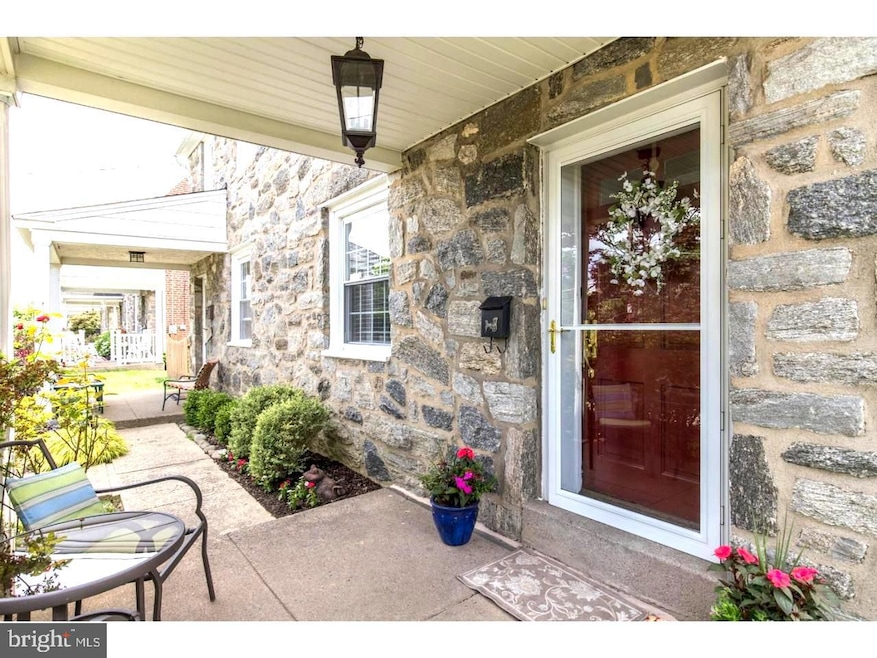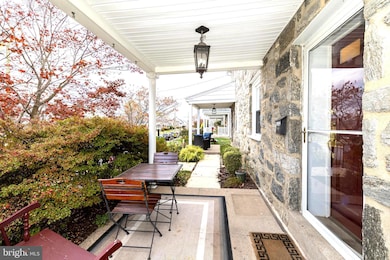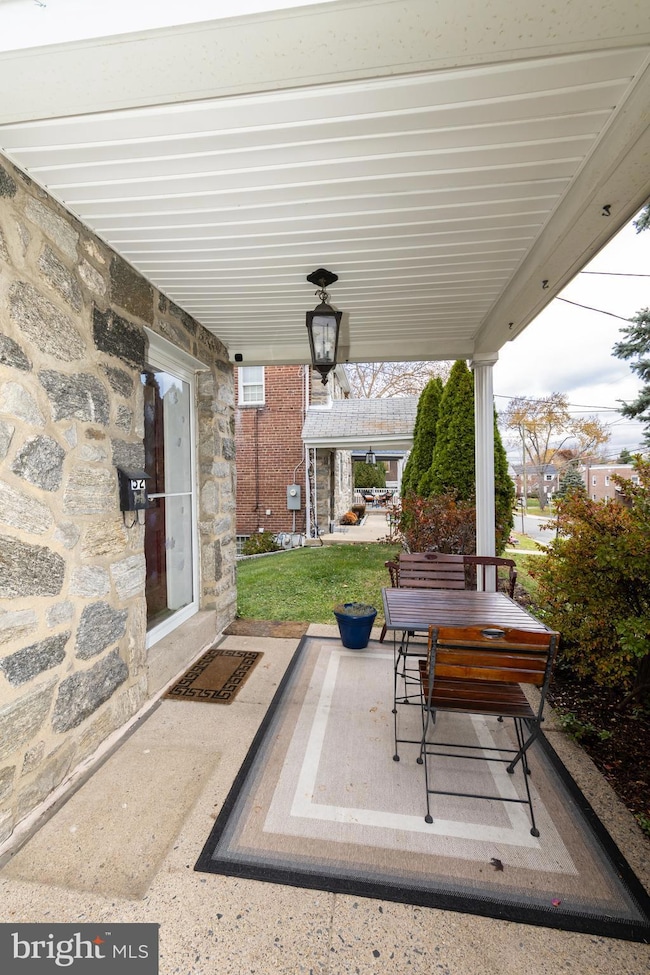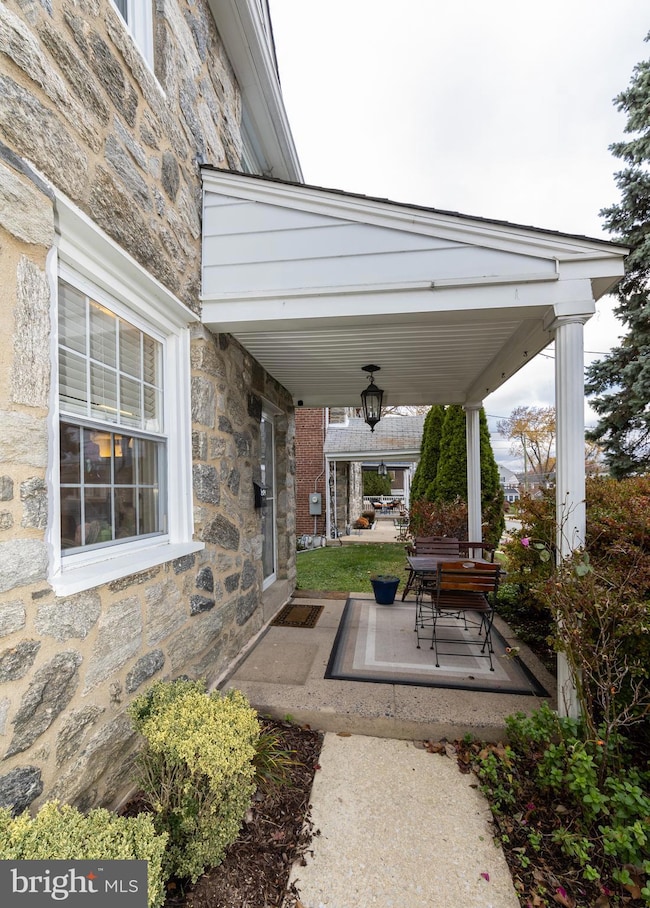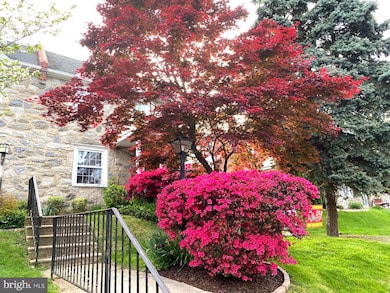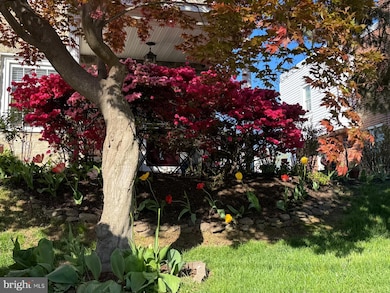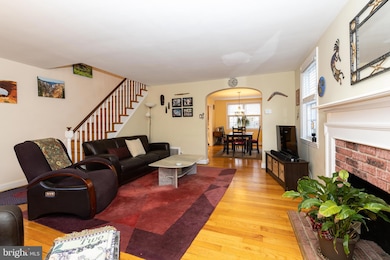52 Woodbine Rd Havertown, PA 19083
Estimated payment $2,804/month
Highlights
- Popular Property
- Colonial Architecture
- No HOA
- Manoa Elementary School Rated A
- Wood Flooring
- Porch
About This Home
WOW!" Check out this Havertown home run! This beautifully maintained stone and brick twin has everything you’ve been looking for. The charming covered front porch welcomes you into a bright and spacious Living Room featuring a decorative fireplace and refinished hardwood floors that flow seamlessly into the elegant formal Dining Room. The updated Kitchen boasts rich wood cabinetry, granite countertops, a tiled backsplash, and stainless steel appliances — perfect for any home chef. Upstairs, you’ll find a large Primary Bedroom, two additional nicely sized bedrooms, an updated Hall Bath with a lovely stained-glass window, and a convenient hall linen closet. The lower level offers a partially finished Basement — ideal for a home gym, yoga space, playroom, or additional living area — along with a utility area, laundry, and direct access to the rear driveway, attached garage, and backyard. With central air, great updates throughout, and a fantastic location close to schools, shops, public transportation, and major routes (Route 3, Route 1, and I-476), this home truly has it all!
Listing Agent
(609) 206-3051 Geraldine.monti@foxroach.com BHHS Fox & Roach-Art Museum License #RS366607 Listed on: 11/12/2025

Co-Listing Agent
(609) 221-2493 drew@loveyourstoop.com BHHS Fox & Roach-Art Museum License #RS320921
Townhouse Details
Home Type
- Townhome
Est. Annual Taxes
- $7,210
Year Built
- Built in 1946
Lot Details
- 3,528 Sq Ft Lot
- Lot Dimensions are 30.00 x 125.00
- Property is in excellent condition
Parking
- 2 Car Attached Garage
- Rear-Facing Garage
- Driveway
- On-Street Parking
Home Design
- Semi-Detached or Twin Home
- Colonial Architecture
- Brick Exterior Construction
- Stone Foundation
- Pitched Roof
Interior Spaces
- 1,256 Sq Ft Home
- Property has 2 Levels
- Double Hung Windows
Kitchen
- Gas Oven or Range
- Built-In Range
- Built-In Microwave
Flooring
- Wood
- Ceramic Tile
Bedrooms and Bathrooms
- 3 Main Level Bedrooms
- 1 Full Bathroom
Laundry
- Dryer
- Washer
Partially Finished Basement
- Walk-Out Basement
- Laundry in Basement
Outdoor Features
- Porch
Schools
- Manoa Elementary School
- Haverford Middle School
- Haverford Senior High School
Utilities
- Forced Air Heating and Cooling System
- 100 Amp Service
- Natural Gas Water Heater
- Municipal Trash
- Cable TV Available
Community Details
- No Home Owners Association
- Manoa Subdivision
Listing and Financial Details
- Tax Lot 389-000
- Assessor Parcel Number 22-01-02548-00
Map
Home Values in the Area
Average Home Value in this Area
Tax History
| Year | Tax Paid | Tax Assessment Tax Assessment Total Assessment is a certain percentage of the fair market value that is determined by local assessors to be the total taxable value of land and additions on the property. | Land | Improvement |
|---|---|---|---|---|
| 2025 | $6,605 | $256,890 | $94,700 | $162,190 |
| 2024 | $6,605 | $256,890 | $94,700 | $162,190 |
| 2023 | $6,418 | $256,890 | $94,700 | $162,190 |
| 2022 | $6,268 | $256,890 | $94,700 | $162,190 |
| 2021 | $10,211 | $256,890 | $94,700 | $162,190 |
| 2020 | $5,353 | $115,170 | $47,960 | $67,210 |
| 2019 | $5,254 | $115,170 | $47,960 | $67,210 |
| 2018 | $5,164 | $115,170 | $0 | $0 |
| 2017 | $5,055 | $115,170 | $0 | $0 |
| 2016 | $632 | $115,170 | $0 | $0 |
| 2015 | $645 | $115,170 | $0 | $0 |
| 2014 | $632 | $115,170 | $0 | $0 |
Property History
| Date | Event | Price | List to Sale | Price per Sq Ft | Prior Sale |
|---|---|---|---|---|---|
| 11/12/2025 11/12/25 | For Sale | $418,000 | +60.8% | $333 / Sq Ft | |
| 09/05/2018 09/05/18 | Sold | $260,000 | -1.9% | $207 / Sq Ft | View Prior Sale |
| 07/25/2018 07/25/18 | Pending | -- | -- | -- | |
| 07/25/2018 07/25/18 | For Sale | $265,000 | 0.0% | $211 / Sq Ft | |
| 07/18/2018 07/18/18 | For Sale | $265,000 | 0.0% | $211 / Sq Ft | |
| 06/22/2018 06/22/18 | Price Changed | $265,000 | -3.6% | $211 / Sq Ft | |
| 06/13/2018 06/13/18 | For Sale | $275,000 | +29.1% | $219 / Sq Ft | |
| 09/23/2013 09/23/13 | Sold | $213,000 | -5.3% | $170 / Sq Ft | View Prior Sale |
| 07/16/2013 07/16/13 | Pending | -- | -- | -- | |
| 06/27/2013 06/27/13 | For Sale | $224,900 | -- | $179 / Sq Ft |
Purchase History
| Date | Type | Sale Price | Title Company |
|---|---|---|---|
| Deed | $260,000 | Great American Abstract Llc | |
| Interfamily Deed Transfer | -- | None Available | |
| Deed | $213,000 | None Available | |
| Deed | $239,900 | None Available | |
| Deed | $205,000 | None Available |
Mortgage History
| Date | Status | Loan Amount | Loan Type |
|---|---|---|---|
| Open | $208,000 | New Conventional | |
| Previous Owner | $184,000 | New Conventional | |
| Previous Owner | $202,350 | New Conventional | |
| Previous Owner | $210,000 | Purchase Money Mortgage | |
| Previous Owner | $25,000 | Unknown | |
| Previous Owner | $159,500 | Purchase Money Mortgage |
Source: Bright MLS
MLS Number: PADE2103722
APN: 22-01-02548-00
- 504 N Manoa Rd
- 542 Wales Rd
- 164 Woodbine Rd
- 119 Wilson Ave
- 664 Washington Ave
- 447 W Chester Pike
- 1216 Darby Rd
- 104 Gilmore Rd
- 16 Chelten Rd
- 13 Princeton Rd
- 100 E Manoa Rd
- 213 N Ormond Ave
- 100 Brookline Blvd
- 206 Stanley Ave
- 1950 W Chester Pike
- 1013 Bon Air Rd
- 204 E Manoa Rd
- 12 Claremont Blvd
- 10 Claremont Blvd
- 14 Claremont Blvd
- 804 Woodland Dr
- 911 Darby Rd
- 1005 Weller Ave Unit 2ND FLOOR
- 1619 E Darby 2nd Floor Rd
- 66 S Eagle Rd
- 3206 Township Line Rd
- 17 Tenby Rd
- 1220-1250 Roosevelt Dr
- 1243 Wilson Dr
- 2407 Manor Rd
- 728 Oak Way
- 8 Campbell Ave
- 8 Campbell Ave
- 8 Campbell Ave
- 48 W Eagle Rd
- 10 S Kirklyn Ave
- 1913 Winton Ave
- 4410 Township Line Rd
- 400 Glendale Rd Unit K52
- 400 Glendale Rd
