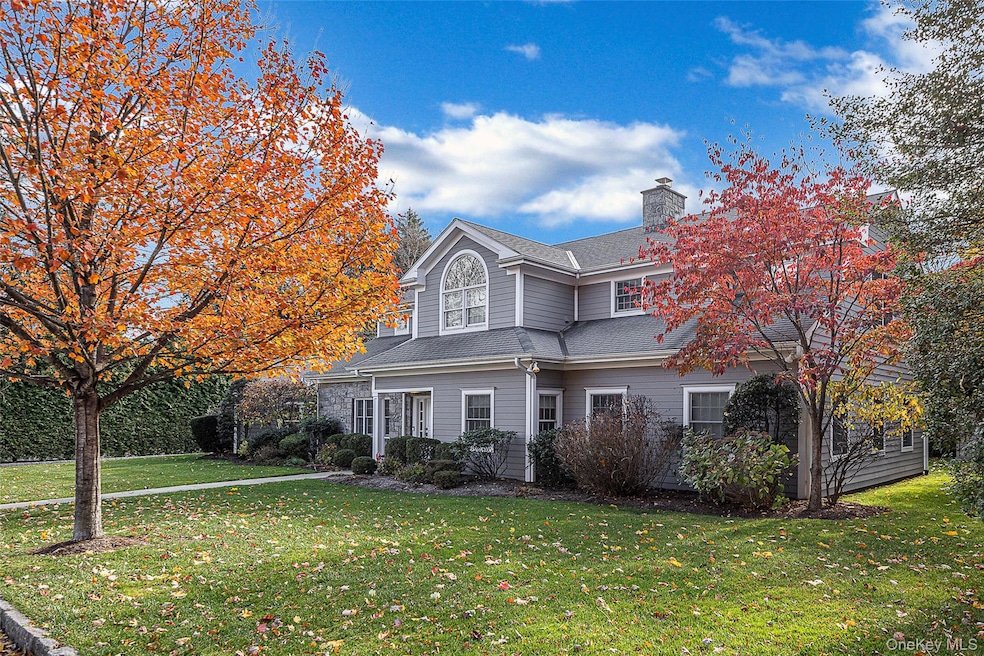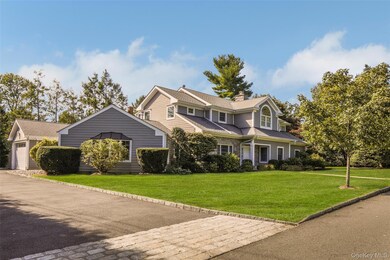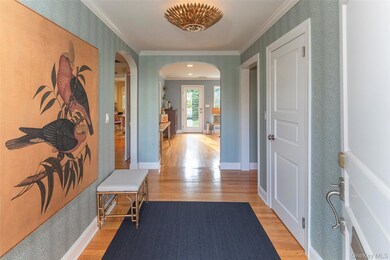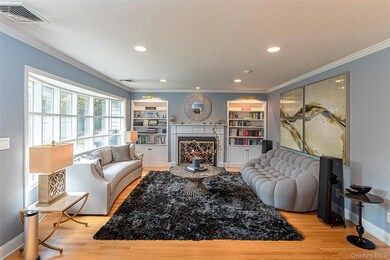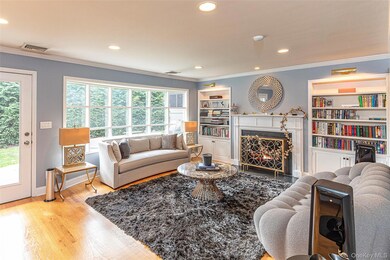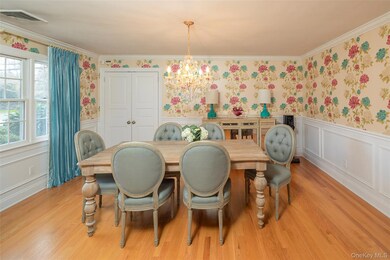52 Woodland Ave Bronxville, NY 10708
Estimated payment $20,112/month
Highlights
- Eat-In Gourmet Kitchen
- Open Floorplan
- Cathedral Ceiling
- Bronxville Elementary School Rated A+
- Colonial Architecture
- Wood Flooring
About This Home
Well placed on over a third of an acre of level landscaped property, 52 Woodland is the epitome of easy living with all the right rooms! Originally built as a classic mid century ranch, this 5 bedroom 3.1 bath home was thoughtfully rebuilt and expanded in 2008 to include an expansive family room off the eat in kitchen and 4 large bedrooms/2 full baths, plus a generous laundry room, upstairs. Since then, the current owners have upgraded all the systems in the house and added new backyard landscaping for immense privacy. They also have made many cosmetic changes which convey a more modern feel. The living room with wood burning fireplace accesses a fully private patio and play yard surrounded by towering Green Giant arbor vitaes. The first floor primary bedroom and bath offers great closets and easy accessibility. A super sized office on the first floor is perfect for more than one family member to work from home. Only a short distance downhill to Bronxville School and village. Do not miss this rare plug and play opportunity in Bronxville!
Listing Agent
Houlihan Lawrence Inc. Brokerage Phone: 914-337-0400 License #30LA0859675 Listed on: 11/18/2025
Home Details
Home Type
- Single Family
Est. Annual Taxes
- $58,250
Year Built
- Built in 1959 | Remodeled in 2008
Parking
- 1 Car Detached Garage
- Garage Door Opener
Home Design
- Colonial Architecture
- Clapboard
Interior Spaces
- 4,001 Sq Ft Home
- Open Floorplan
- Cathedral Ceiling
- Skylights
- Recessed Lighting
- Chandelier
- Wood Burning Fireplace
- Double Pane Windows
- Bay Window
- Formal Dining Room
- Wood Flooring
- Crawl Space
Kitchen
- Eat-In Gourmet Kitchen
- Breakfast Bar
- Gas Range
- Microwave
- Dishwasher
- Wine Refrigerator
- Stainless Steel Appliances
- Kitchen Island
- Granite Countertops
Bedrooms and Bathrooms
- 5 Bedrooms
- Primary Bedroom on Main
- En-Suite Primary Bedroom
- Walk-In Closet
- Bathroom on Main Level
- Double Vanity
Laundry
- Laundry Room
- Washer
Schools
- Bronxville Elementary School
- Bronxville Middle School
- Bronxville High School
Utilities
- Forced Air Heating and Cooling System
- Heating System Uses Natural Gas
- Natural Gas Connected
- Gas Water Heater
- Cable TV Available
Additional Features
- Central Living Area
- 0.31 Acre Lot
Listing and Financial Details
- Assessor Parcel Number 2401-017-000-00002-000-0001-B
Map
Home Values in the Area
Average Home Value in this Area
Tax History
| Year | Tax Paid | Tax Assessment Tax Assessment Total Assessment is a certain percentage of the fair market value that is determined by local assessors to be the total taxable value of land and additions on the property. | Land | Improvement |
|---|---|---|---|---|
| 2024 | $432 | $2,299,500 | $799,000 | $1,500,500 |
| 2023 | $36,900 | $2,128,100 | $799,000 | $1,329,100 |
| 2022 | $437 | $2,086,900 | $799,000 | $1,287,900 |
| 2021 | $435 | $2,086,900 | $799,000 | $1,287,900 |
| 2020 | $432 | $2,094,425 | $799,000 | $1,295,425 |
| 2019 | $721,983 | $2,159,200 | $799,000 | $1,360,200 |
| 2018 | $13,341 | $2,153,000 | $799,000 | $1,354,000 |
| 2017 | -- | $2,153,000 | $799,000 | $1,354,000 |
| 2016 | $28,727 | $2,153,000 | $799,000 | $1,354,000 |
| 2015 | -- | $24,850 | $4,000 | $20,850 |
| 2014 | -- | $24,850 | $4,000 | $20,850 |
| 2013 | -- | $24,850 | $4,000 | $20,850 |
Property History
| Date | Event | Price | List to Sale | Price per Sq Ft | Prior Sale |
|---|---|---|---|---|---|
| 11/18/2025 11/18/25 | For Sale | $2,895,000 | +50.4% | $724 / Sq Ft | |
| 09/30/2013 09/30/13 | Sold | $1,925,000 | -13.5% | $508 / Sq Ft | View Prior Sale |
| 08/28/2013 08/28/13 | Pending | -- | -- | -- | |
| 08/12/2013 08/12/13 | For Sale | $2,225,000 | +21.6% | $587 / Sq Ft | |
| 07/02/2012 07/02/12 | Sold | $1,830,000 | -3.4% | $483 / Sq Ft | View Prior Sale |
| 03/27/2012 03/27/12 | Pending | -- | -- | -- | |
| 02/27/2012 02/27/12 | For Sale | $1,895,000 | -- | $500 / Sq Ft |
Purchase History
| Date | Type | Sale Price | Title Company |
|---|---|---|---|
| Bargain Sale Deed | $1,925,000 | None Available | |
| Bargain Sale Deed | $994,500 | Pfc Title Ins Agency Ltd | |
| Interfamily Deed Transfer | -- | The Title Guarantee Company |
Mortgage History
| Date | Status | Loan Amount | Loan Type |
|---|---|---|---|
| Open | $1,540,000 | New Conventional | |
| Previous Owner | $650,000 | Purchase Money Mortgage |
Source: OneKey® MLS
MLS Number: 936029
APN: 552401 17./2/1.B
- 5 Greenfield Ave
- 11 Dusenberry Rd
- 30 Studio Ln
- 2 Fordal Rd
- 42 Masterton Rd
- 37 aka 39 Deshon Ave
- 50 AKA 44 Wiltshire St
- 2 Locust Ln
- 10 Westway
- 17 Deerfield Ave
- 12 Sunnybrae Place
- 24 Homesdale Rd
- 15 Hillside Rd
- 9 White Plains Rd
- 12 Hewitt Ave
- 7 Tanglewylde Ave Unit 6C
- 52 Oakledge Rd
- 5 Sturgis Rd
- 7 Plateau Cir W
- 9 Rittenhouse Rd
- 30 Summit St
- 64 Midland Place
- 25 Marbledale Rd Unit 1
- 100 Kraft Ave Unit 9
- 40 Fairview Ave Unit 5
- 40 Jackson Ave Unit 5O
- 40 Jackson Ave Unit 3T
- 40 Jackson Ave Unit 4T
- 5 Kensington Terrace
- 44 Underhill St Unit 2W
- 111 Sagamore Rd
- 2 Grant St Unit apartment #3
- 433 New Rochelle Rd
- 125 Parkway Rd
- 52 Parkway Rd
- 88 Lake Ave Unit 4-A
- 50 Columbus Ave Unit 206
- 81 Wallace St Unit 2N
- 29 Brookridge Ave
- 18 Palmer Ave Unit 6
