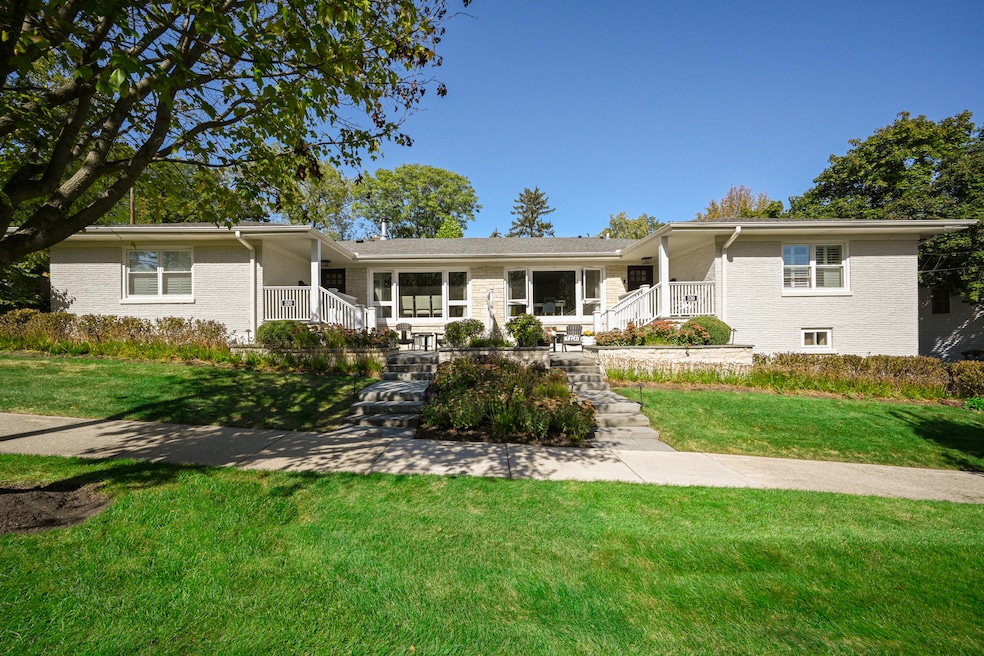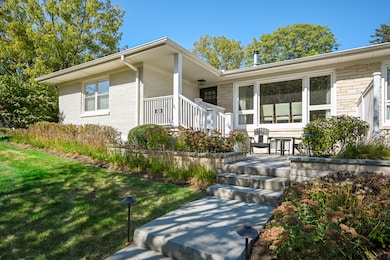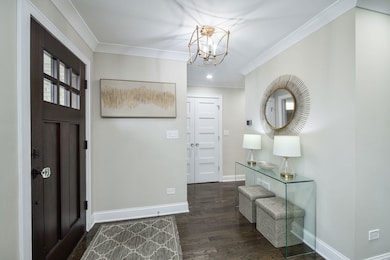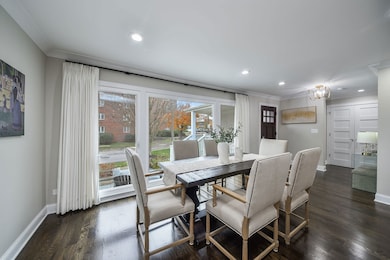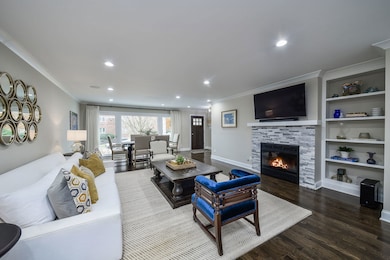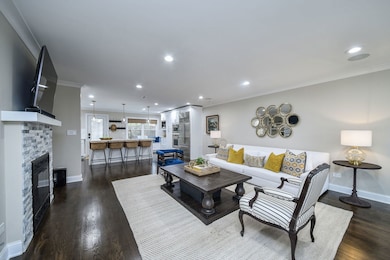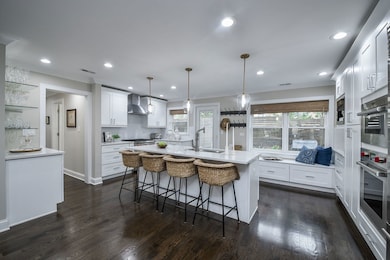520 Anthony St Unit 520 Glen Ellyn, IL 60137
Estimated payment $9,103/month
Highlights
- Open Floorplan
- Deck
- End Unit
- Forest Glen Elementary School Rated A-
- Wood Flooring
- Mud Room
About This Home
Prime Glen Ellyn location with a standout exterior aesthetic! Stunning 4 bedroom, 3.1 bath townhouse-condo has been fully gut rehabbed and completely transformed. Featuring hardwood floors, custom millwork, a spacious open layout and gourmet kitchen complete with large island, sleek quartz countertops, white cabinetry, high end stainless-steel appliances - Wolf, Subzero, Bosch, built in plumbed Miele coffee machine and bar area with beverage refrigerator. All spa-inspired bathrooms have been redesigned to feature Kohler vanity sinks, high-end fixtures, bathtub, and walk-in showers elegantly lined with subway tile. Further highlights include a generously sized basement rec room with wet bar and 2nd laundry, home gym, front, back and side patio, updated fireplace, professional Sonos entertainment system, designer lighting, custom closets-built out with maximum storage in mind, convenient main level front loading washer and dryer, new exterior and interior doors with glass knobs, new roof and new wide plank LVT flooring that stretches throughout the basement. Custom drapery, rattan blinds and plantation shutters adorn all the new windows. Also featuring new infrared Solaire gas grill, new egress window as well as a new sewer/water line to the street. Full customized basement storage room. All interior infrastructures have been updated- fireplace, laundry, HVAC, plumbing, 200 AMP electrical service and hot water heater. The beautiful exterior has been professionally landscaped and includes a new irrigation system. Also featuring an attached private 2 car garage - extended with custom storage and new concrete floor coating, new smart garage doors and three additional exterior parking spaces on the new asphalt driveway. Modern luxury in the center of it all! Steps to downtown Glen Ellyn - train, Glenbard West High School, restaurants and Prairie Path. Entire Building: 520 - 530 Anthony also available MLS#12494478. Owner is an Illinois Licensed Agent
Listing Agent
Keller Williams Premiere Properties License #475138577 Listed on: 11/05/2025

Property Details
Home Type
- Multi-Family
Est. Annual Taxes
- $11,743
Year Built
- Built in 1954 | Remodeled in 2020
Lot Details
- Lot Dimensions are 75x150
- End Unit
HOA Fees
- $350 Monthly HOA Fees
Parking
- 2.5 Car Garage
- Driveway
- Parking Included in Price
Home Design
- Duplex
- Entry on the 1st floor
- Brick Exterior Construction
- Asphalt Roof
Interior Spaces
- 3,450 Sq Ft Home
- 1-Story Property
- Open Floorplan
- Built-In Features
- Bookcases
- Gas Log Fireplace
- Mud Room
- Family Room
- Living Room with Fireplace
- Dining Room
- Storage Room
- Home Gym
- Wood Flooring
Kitchen
- Double Oven
- Gas Oven
- Range with Range Hood
- Microwave
- High End Refrigerator
- Dishwasher
- Wine Refrigerator
- Stainless Steel Appliances
- Disposal
Bedrooms and Bathrooms
- 4 Bedrooms
- 4 Potential Bedrooms
- Dual Sinks
- Soaking Tub
- European Shower
- Shower Body Spray
- Separate Shower
Laundry
- Laundry Room
- Dryer
- Washer
Basement
- Basement Fills Entire Space Under The House
- Finished Basement Bathroom
Outdoor Features
- Deck
- Patio
Schools
- Forest Glen Elementary School
- Hadley Junior High School
- Glenbard West High School
Utilities
- Central Air
- Heating System Uses Natural Gas
- Lake Michigan Water
Community Details
Overview
- Association fees include insurance, exterior maintenance, lawn care, snow removal
- 2 Units
Pet Policy
- Dogs and Cats Allowed
Map
Home Values in the Area
Average Home Value in this Area
Tax History
| Year | Tax Paid | Tax Assessment Tax Assessment Total Assessment is a certain percentage of the fair market value that is determined by local assessors to be the total taxable value of land and additions on the property. | Land | Improvement |
|---|---|---|---|---|
| 2024 | $12,242 | $171,358 | $33,287 | $138,071 |
| 2023 | $11,743 | $157,730 | $30,640 | $127,090 |
| 2022 | $11,161 | $149,060 | $28,950 | $120,110 |
| 2021 | $10,744 | $145,520 | $28,260 | $117,260 |
| 2020 | $7,878 | $107,810 | $28,000 | $79,810 |
| 2019 | $7,710 | $104,960 | $27,260 | $77,700 |
| 2018 | $7,671 | $109,590 | $36,380 | $73,210 |
| 2017 | $7,552 | $105,550 | $35,040 | $70,510 |
| 2016 | $7,647 | $101,330 | $33,640 | $67,690 |
| 2015 | $7,622 | $96,670 | $63,750 | $32,920 |
| 2014 | $8,348 | $101,710 | $18,090 | $83,620 |
| 2013 | $7,704 | $102,010 | $18,140 | $83,870 |
Property History
| Date | Event | Price | List to Sale | Price per Sq Ft |
|---|---|---|---|---|
| 11/05/2025 11/05/25 | For Sale | $1,475,000 | 0.0% | $428 / Sq Ft |
| 01/11/2016 01/11/16 | Rented | $2,150 | -10.4% | -- |
| 12/12/2015 12/12/15 | Under Contract | -- | -- | -- |
| 10/28/2015 10/28/15 | For Rent | $2,400 | -- | -- |
Purchase History
| Date | Type | Sale Price | Title Company |
|---|---|---|---|
| Interfamily Deed Transfer | -- | None Available | |
| Interfamily Deed Transfer | -- | None Available | |
| Warranty Deed | $650,000 | Chicago Title | |
| Deed | $575,000 | Attorneys Title Guaranty Fun | |
| Interfamily Deed Transfer | -- | -- | |
| Interfamily Deed Transfer | -- | -- | |
| Warranty Deed | $280,000 | Citywide Title Corporation | |
| Interfamily Deed Transfer | -- | -- |
Mortgage History
| Date | Status | Loan Amount | Loan Type |
|---|---|---|---|
| Previous Owner | $460,000 | Purchase Money Mortgage | |
| Previous Owner | $200,000 | Fannie Mae Freddie Mac |
Source: Midwest Real Estate Data (MRED)
MLS Number: 12494468
APN: 05-11-333-001
- 530 Anthony St Unit 530
- 501 Forest Ave Unit 508
- 501 Forest Ave Unit 305
- 462 Pennsylvania Ave Unit 1S
- 586 Crescent Blvd Unit 305
- 441 N Park Blvd Unit 2J
- 441 N Park Blvd Unit 5K
- 451 Duane St
- 445 N Park Blvd Unit 3F
- 534 Western Ave
- 580 Hillside Ave
- 393 Duane St Unit 203
- 360 N Main St
- 504 Newton Ave
- 508 Taylor Ave Unit A
- 738 Pleasant Ave
- 721 Lenox Rd
- 505 Kenilworth Ave Unit 4
- 577 Lee St
- 580 Oak St
- 460 Crescent Blvd
- 400 N Main St
- 427 Duane St
- 696 Crescent Ct Unit ID1306272P
- 440 Lorraine St
- 363 Maple St
- 310 Duane St Unit 1
- 460 Pennsylvania Ave Unit C
- 460 Pennsylvania Ave Unit A-1
- 700 N Summit St
- 138 Tanglewood Dr
- 21 N Main St
- 40 S Main St Unit ID1285081P
- 248 Robert Ct
- 63 S Main St
- 267 Shorewood Dr Unit 2A
- 506 Wilson Ave Unit ID1285071P
- 820B Crescent St
- 1511 E Roosevelt Rd
- 787 Wilson Ave Unit 10
