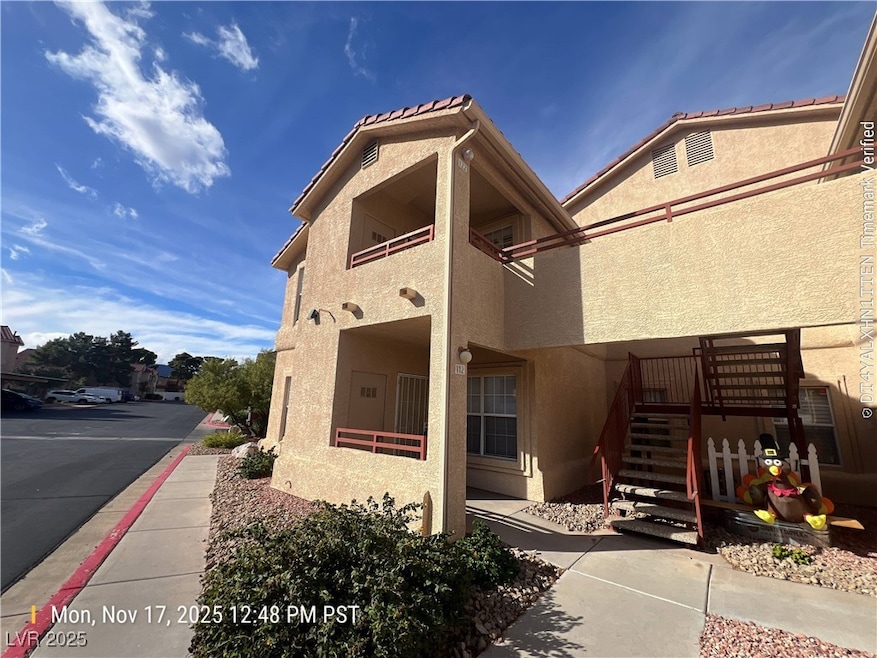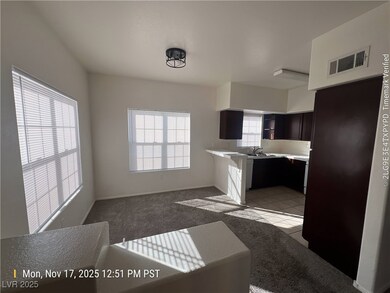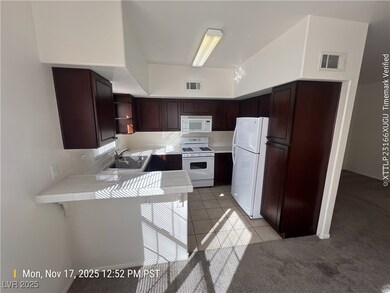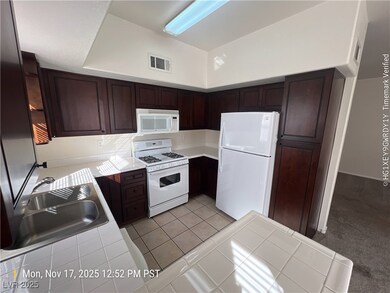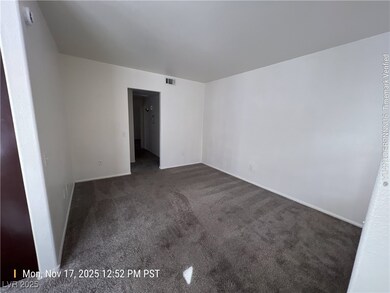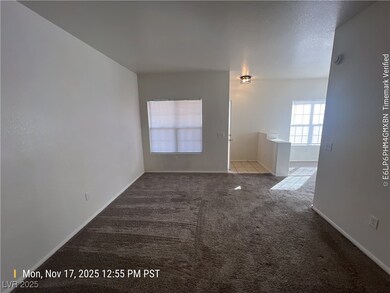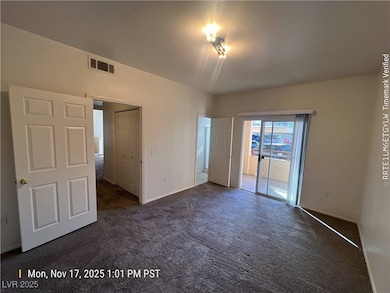520 Arrowhead Trail Unit 112 Henderson, NV 89015
Black Mountain NeighborhoodHighlights
- Clubhouse
- Main Floor Bedroom
- Laundry Room
- Gordon Mccaw Elementary School Rated A-
- Community Pool
- Tile Flooring
About This Home
2 bed, 2 bath condo in quiet southeast Henderson community. The primary suite has a walk-In closet, & bathroom has double sinks and a walk-in shower. The kitchen has updated cabinets and includes all appliances. Assigned carport parking space that is just a few steps from the unit. Conveniently located near shopping & dining. $1299/MONTH
Listing Agent
Desert Realty Brokerage Phone: 702-368-4445 License #S.0180831 Listed on: 11/17/2025
Condo Details
Home Type
- Condominium
Est. Annual Taxes
- $797
Year Built
- Built in 2001
Lot Details
- East Facing Home
Home Design
- Frame Construction
- Tile Roof
- Stucco
Interior Spaces
- 1,019 Sq Ft Home
- 2-Story Property
- Blinds
Kitchen
- Gas Oven
- Gas Range
- Microwave
- Dishwasher
- Disposal
Flooring
- Carpet
- Tile
Bedrooms and Bathrooms
- 2 Bedrooms
- Main Floor Bedroom
Laundry
- Laundry Room
- Washer and Dryer
Parking
- 1 Carport Space
- Assigned Parking
Schools
- Taylor Elementary School
- Brown B. Mahlon Middle School
- Foothill High School
Utilities
- Central Heating and Cooling System
- Heating System Uses Gas
- Cable TV Available
Listing and Financial Details
- Security Deposit $1,299
- Property Available on 11/17/25
- Tenant pays for electricity, gas, water
Community Details
Overview
- Property has a Home Owners Association
- Arrowhead Ponte Association, Phone Number (725) 444-4166
- Arrowhead Pointe Condo Subdivision
- The community has rules related to covenants, conditions, and restrictions
Amenities
- Clubhouse
Recreation
- Community Pool
- Community Spa
Pet Policy
- No Pets Allowed
Map
Source: Las Vegas REALTORS®
MLS Number: 2735878
APN: 179-20-712-002
- 520 Arrowhead Trail Unit 522
- 780 Heritage Vista Ave
- 764 Lawrence Dr
- 661 Anne Ln Unit 12F
- 748 Anne Ln Unit 97D
- 746 Anne Ln Unit 92E
- 662 Foam Flower Ln
- 664 Foam Flower Ln
- 519 Landra Ln
- 542 Foothill Cove Ln
- 525 Amethyst Ave
- 668 Tiarella Ln
- 616 Lively Fiesta Way
- 483 Waterfall Cove Ct
- 669 Tiarella Ln
- 491 Waterfall Cove Ct
- 720 Breezy Ridge Dr
- 0 Boris
- 690 Ambling Gait Ave
- 634 Bellus Place
- 520 Arrowhead Trail Unit 614
- 763 Heritage Vista Ave
- 713 Anne Ln Unit 85D
- 678 Anne Ln Unit 47E
- 532 College Dr
- 511 College Dr
- 511 College Dr
- 664 Anemone Ln
- 628 Rolling Valley Way
- 508 Ylang Place
- 693 Ambling Gait Ave
- 489 Anthurium Place
- 292 Whitney Crest St
- 288 Whitney Crest St
- 480 Filaree Place
- 610 Largo Azul Ave
- 618 Bellus Place
- 708 Cozy Canyon Dr
- 611 Sedum Ave
- 494 Francesca Crest St
