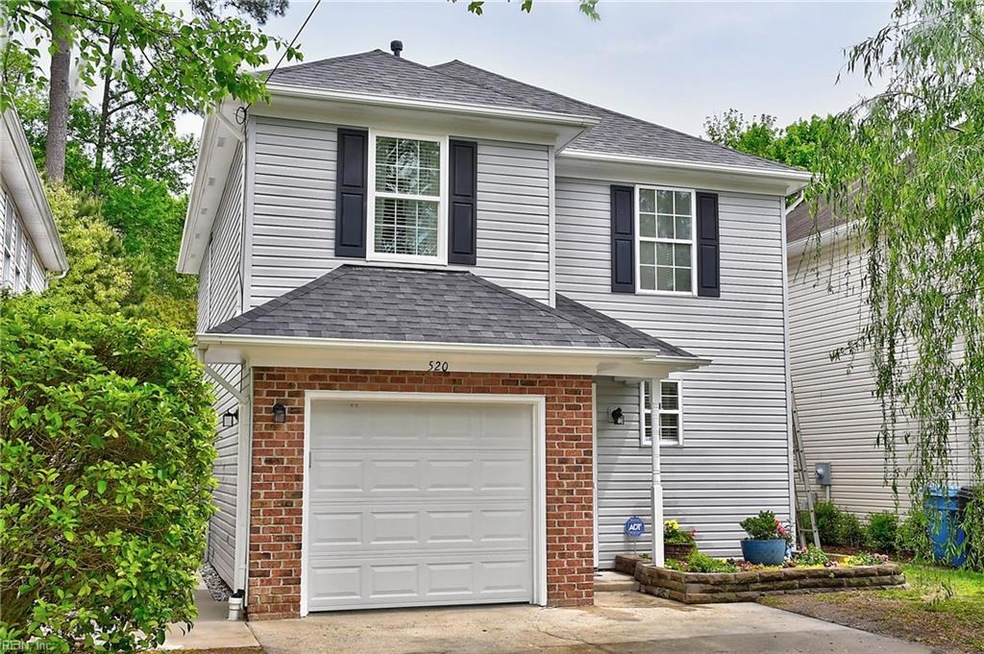
520 Barberton Dr Virginia Beach, VA 23451
Birdneck NeighborhoodHighlights
- Contemporary Architecture
- Attic
- Breakfast Area or Nook
- Virginia Beach Middle School Rated A
- No HOA
- Utility Closet
About This Home
As of August 2025Meticulously maintained - brand new windows with a 20-year warranty and a brand new architectural 30-year roof - both installed in April 2025. Walk or bike to Oceanfront! Open, airy and spacious floor plan with 9 ft. ceilings on the 1st floor. Great kitchen with stainless appliances, bar, pendant lighting, LED & recessed lighting and a big pantry. Enjoy the custom primary bath, custom 1/2 bath, walk-in closets, gas fireplace, 2nd floor laundry and an oversized attached garage. The French doors open to the large, fenced backyard with a big paver patio for entertaining. Top schools, easy access to I/264 and no association fees. TRANE HVAC with manufacturer warranty!
Home Details
Home Type
- Single Family
Est. Annual Taxes
- $4,065
Year Built
- Built in 2000
Lot Details
- Privacy Fence
- Wood Fence
- Back Yard Fenced
- Property is zoned R75
Home Design
- Contemporary Architecture
- Brick Exterior Construction
- Slab Foundation
- Asphalt Shingled Roof
- Vinyl Siding
Interior Spaces
- 1,510 Sq Ft Home
- 2-Story Property
- Bar
- Ceiling Fan
- Gas Fireplace
- Window Treatments
- Entrance Foyer
- Utility Closet
- Pull Down Stairs to Attic
Kitchen
- Breakfast Area or Nook
- Electric Range
- Microwave
- Dishwasher
- Disposal
Flooring
- Carpet
- Laminate
- Ceramic Tile
Bedrooms and Bathrooms
- 3 Bedrooms
- En-Suite Primary Bedroom
- Walk-In Closet
- Dual Vanity Sinks in Primary Bathroom
Laundry
- Laundry on main level
- Dryer
- Washer
Parking
- 1 Car Attached Garage
- Garage Door Opener
- Driveway
- On-Street Parking
Accessible Home Design
- Low Pile Carpeting
Outdoor Features
- Patio
- Porch
Schools
- Seatack Elementary School
- Virginia Beach Middle School
- First Colonial High School
Utilities
- Central Air
- Heat Pump System
- Heating System Uses Natural Gas
- Gas Water Heater
- Cable TV Available
Community Details
- No Home Owners Association
- N.A. Association
- Beach Borough Subdivision
Ownership History
Purchase Details
Home Financials for this Owner
Home Financials are based on the most recent Mortgage that was taken out on this home.Purchase Details
Home Financials for this Owner
Home Financials are based on the most recent Mortgage that was taken out on this home.Purchase Details
Home Financials for this Owner
Home Financials are based on the most recent Mortgage that was taken out on this home.Purchase Details
Home Financials for this Owner
Home Financials are based on the most recent Mortgage that was taken out on this home.Similar Homes in Virginia Beach, VA
Home Values in the Area
Average Home Value in this Area
Purchase History
| Date | Type | Sale Price | Title Company |
|---|---|---|---|
| Gift Deed | -- | Priority Title And Escrow | |
| Warranty Deed | $289,000 | -- | |
| Deed | $152,000 | -- |
Mortgage History
| Date | Status | Loan Amount | Loan Type |
|---|---|---|---|
| Open | $220,000 | New Conventional | |
| Previous Owner | $275,052 | FHA | |
| Previous Owner | $275,052 | FHA | |
| Previous Owner | $121,600 | No Value Available |
Property History
| Date | Event | Price | Change | Sq Ft Price |
|---|---|---|---|---|
| 08/15/2025 08/15/25 | Sold | $525,000 | -4.5% | $348 / Sq Ft |
| 07/13/2025 07/13/25 | Pending | -- | -- | -- |
| 06/13/2025 06/13/25 | Price Changed | $550,000 | -4.3% | $364 / Sq Ft |
| 05/22/2025 05/22/25 | Price Changed | $575,000 | -4.2% | $381 / Sq Ft |
| 04/24/2025 04/24/25 | For Sale | $600,000 | -- | $397 / Sq Ft |
Tax History Compared to Growth
Tax History
| Year | Tax Paid | Tax Assessment Tax Assessment Total Assessment is a certain percentage of the fair market value that is determined by local assessors to be the total taxable value of land and additions on the property. | Land | Improvement |
|---|---|---|---|---|
| 2024 | $4,065 | $419,100 | $175,000 | $244,100 |
| 2023 | $3,914 | $395,400 | $170,000 | $225,400 |
| 2022 | $3,688 | $372,500 | $150,000 | $222,500 |
| 2021 | $3,404 | $343,800 | $150,000 | $193,800 |
| 2020 | $3,278 | $322,200 | $145,300 | $176,900 |
| 2019 | $3,151 | $306,900 | $145,300 | $161,600 |
| 2018 | $3,077 | $306,900 | $145,300 | $161,600 |
| 2017 | $2,988 | $298,100 | $136,500 | $161,600 |
| 2016 | $2,776 | $280,400 | $134,800 | $145,600 |
| 2015 | $2,550 | $257,600 | $134,800 | $122,800 |
| 2014 | $2,238 | $253,600 | $133,000 | $120,600 |
Agents Affiliated with this Home
-
Patrick Venditti

Seller's Agent in 2025
Patrick Venditti
Abrams Realty
(757) 735-3224
1 in this area
64 Total Sales
-
Stephanie Clark

Buyer's Agent in 2025
Stephanie Clark
RE/MAX
(757) 481-0441
10 in this area
523 Total Sales
Map
Source: Real Estate Information Network (REIN)
MLS Number: 10580240
APN: 2417-78-1593
- 500 Barberton Dr Unit 204
- 913 B St
- 529 Pine Tops Ct
- 570 Tenbee Ln
- 530 N Birdneck Rd Unit 102
- 2417 Loran Ct
- 610 Barberton Dr
- 3440 Marabou Ln
- 672 Seawatch Cove
- 819 Seawinds Ln
- 610 23rd St
- 411 Sea Pointe Ct Unit 202
- 1001 Coquina Chase
- 552 22nd St
- 529 26th St
- 509 22 1 2 St
- 2810 Wiigwaas Ln
- 516 25th Half St
- 500 Ocean Trace Arch Unit 301
- 2416 Baltic Ave
