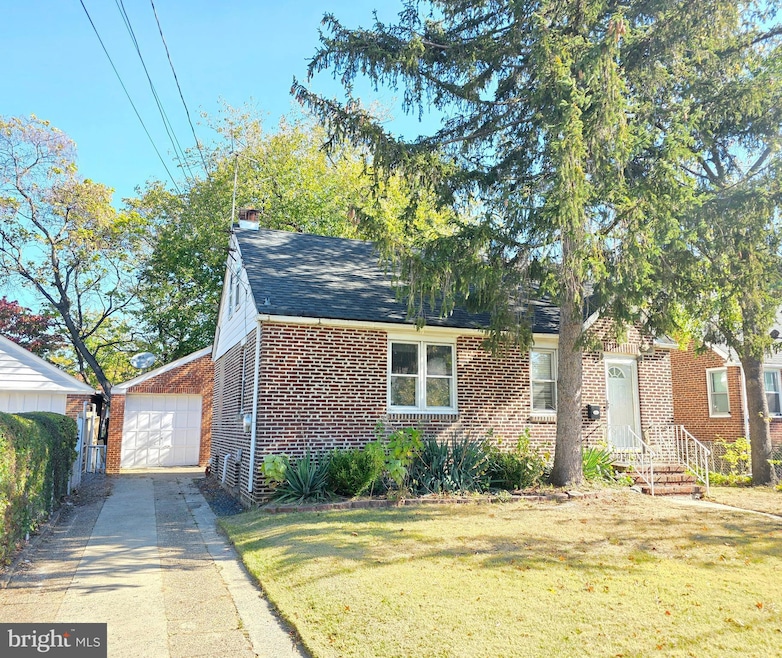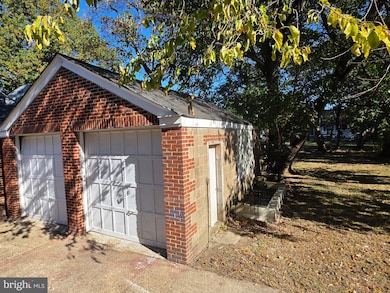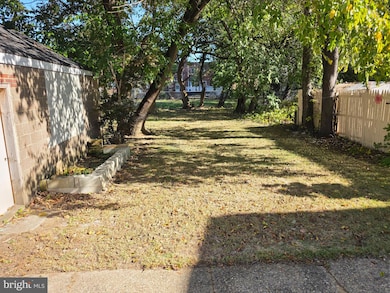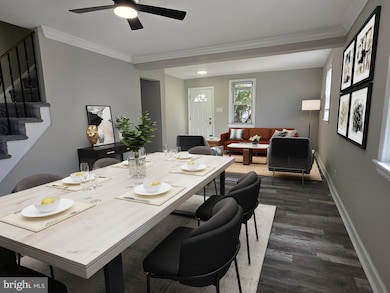520 Beacon Ave Camden, NJ 08105
Stockton NeighborhoodEstimated payment $1,724/month
Highlights
- Cape Cod Architecture
- Stainless Steel Appliances
- Eat-In Kitchen
- No HOA
- 2 Car Detached Garage
- Bathtub with Shower
About This Home
Come check out this updated Cape Cod Style home. The property sits on a nice sized lot. There is a huge two car garage and off street parking. Step inside into the spacious and bright living room. There is also a formal dining room space if that fits your needs. The kitchen has been updated with new counters, cabinets, flooring, new stove, microwave and refrigerator. The main bedroom is located on the first floor which has an oversized closet. There is also a full bathroom on the first floor which has been completely updated. Upstairs you will find two spacious bedrooms and another full bath. There is a full basement which offers tons of storage space or potential to finish for additional living space. The property has many upgrades throughout, including a new water heater, new heater, new flooring, new outlets, new fixtures and fresh paint in the entire living space. Come tour this home and get your offer in today. To help visualize this home’s floor plan and to highlight its potential, virtual furnishings may have been added to photos found in this listing. The property must remain on the market for 8 full days before the seller will review any offers. The property is sold as-is, the buyer is responsible for all and any inspections, certifications and/or repairs.
Listing Agent
(856) 371-8506 jasonsellsnj@gmail.com Keller Williams Realty - Cherry Hill Listed on: 10/28/2025

Home Details
Home Type
- Single Family
Est. Annual Taxes
- $3,738
Year Built
- Built in 1940
Lot Details
- 5,001 Sq Ft Lot
- Lot Dimensions are 50.00 x 0.00
Parking
- 2 Car Detached Garage
- Driveway
- On-Street Parking
- Off-Street Parking
Home Design
- Cape Cod Architecture
- Brick Exterior Construction
- Block Foundation
- Pitched Roof
- Shingle Roof
Interior Spaces
- 1,289 Sq Ft Home
- Property has 2 Levels
- Ceiling Fan
- Combination Dining and Living Room
Kitchen
- Eat-In Kitchen
- Gas Oven or Range
- Self-Cleaning Oven
- Built-In Microwave
- Stainless Steel Appliances
Flooring
- Carpet
- Ceramic Tile
- Luxury Vinyl Plank Tile
Bedrooms and Bathrooms
- Bathtub with Shower
- Walk-in Shower
Unfinished Basement
- Basement Fills Entire Space Under The House
- Laundry in Basement
- Basement Windows
Outdoor Features
- Exterior Lighting
Utilities
- Central Heating and Cooling System
- Cooling System Utilizes Natural Gas
- Natural Gas Water Heater
Community Details
- No Home Owners Association
Listing and Financial Details
- Tax Lot 00009
- Assessor Parcel Number 08-01141-00009
Map
Home Values in the Area
Average Home Value in this Area
Tax History
| Year | Tax Paid | Tax Assessment Tax Assessment Total Assessment is a certain percentage of the fair market value that is determined by local assessors to be the total taxable value of land and additions on the property. | Land | Improvement |
|---|---|---|---|---|
| 2025 | $3,593 | $101,400 | $23,000 | $78,400 |
| 2024 | $3,473 | $101,400 | $23,000 | $78,400 |
| 2023 | $3,473 | $101,400 | $23,000 | $78,400 |
| 2022 | $3,408 | $101,400 | $23,000 | $78,400 |
| 2021 | $3,395 | $101,400 | $23,000 | $78,400 |
| 2020 | $3,225 | $101,400 | $23,000 | $78,400 |
| 2019 | $3,088 | $101,400 | $23,000 | $78,400 |
| 2018 | $3,071 | $101,400 | $23,000 | $78,400 |
| 2017 | $2,996 | $101,400 | $23,000 | $78,400 |
| 2016 | $2,901 | $101,400 | $23,000 | $78,400 |
| 2015 | $2,793 | $101,400 | $23,000 | $78,400 |
| 2014 | $2,726 | $101,400 | $23,000 | $78,400 |
Property History
| Date | Event | Price | List to Sale | Price per Sq Ft |
|---|---|---|---|---|
| 10/28/2025 10/28/25 | For Sale | $269,950 | -- | $209 / Sq Ft |
Purchase History
| Date | Type | Sale Price | Title Company |
|---|---|---|---|
| Sheriffs Deed | -- | None Listed On Document | |
| Sheriffs Deed | -- | None Listed On Document | |
| Sheriffs Deed | -- | None Available | |
| Sheriffs Deed | -- | -- | |
| Bargain Sale Deed | $154,900 | -- |
Mortgage History
| Date | Status | Loan Amount | Loan Type |
|---|---|---|---|
| Previous Owner | $154,900 | Credit Line Revolving |
Source: Bright MLS
MLS Number: NJCD2104828
APN: 08-01141-0000-00009
- 6709 Chandler Ave
- 6804 Waldorf Ave
- 3001 Royden St
- 2933 Royden St
- 331 Garden Ave
- 6861 Clark Ave
- 6887 Woodland Ave
- 7130 Rosemont Ave
- 226 Wilmot Ave
- 6501 Roosevelt Ave
- 3733 Drexel Ave
- 3075 Stevens St
- 7186 Waldorf Ave
- 224 S 32nd St
- 420 Boyd St
- 6324 Roosevelt Ave
- 555 Pfeiffer St
- 549 Pfeiffer St
- 4116 Burwood Ave
- 154 Eutaw Ave
- 219 S 29th St
- 6501 Roosevelt Ave
- 505 Rand St Unit B
- 505 Rand St Unit C
- 4137 Marlton Pike
- 5311 Sherwood Terrace
- 5311 Garden Ave
- 728 W Maple Ave
- 5105 N Park Dr
- 2395 Route 70 Pike W
- 1245 Empire Ave Unit 1
- 213 Garfield Ave
- 435 Park Ave
- 1249 Kenwood Ave
- 30 Haddon Ave Unit 18
- 30 Haddon Ave Unit A101
- 202 Park Blvd
- 15 E Browning Rd
- 272 Haddon Ave
- 1927 W River Dr Unit B






