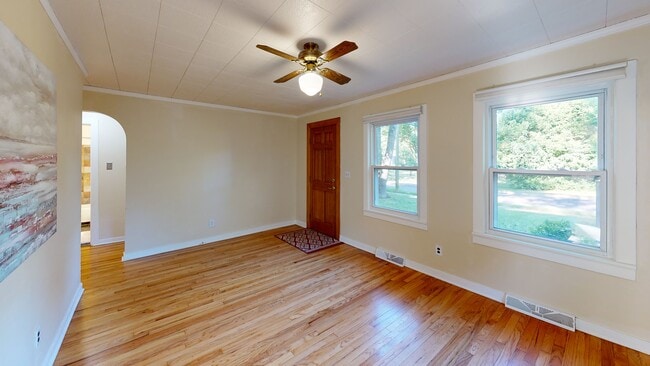
520 Center Dr Ann Arbor, MI 48103
Hollywood Park NeighborhoodEstimated payment $2,957/month
Highlights
- Cape Cod Architecture
- Deck
- Laundry Room
- Forsythe Middle School Rated A
- 2 Car Detached Garage
- Forced Air Heating and Cooling System
About This Home
Welcome to this charming, sun-filled Cape Cod home! Step through the arched doorway into the inviting living room and find two bedrooms, a full bath, and a spacious hall closet on the main floor. Enjoy picturesque views from the large, private backyard filled with flowering trees and shrubsa€”Viburnum, Rose of Sharon, Witch Hazel, Forsythia, pear, and crab apple. The upper level offers two cozy bedrooms and a bright study/home office/bedroom with bamboo flooring. The basement includes a full bath, laundry area, and a room ready for finishing. A 2.5-car garage with a loft provides extra storage. Recent updates include a newer roof. Conveniently located near highways, restaurants, shops, parks, grocery stores, and the hospital. Home Energy Score of 3. Download report at stream.a2gov.org
Home Details
Home Type
- Single Family
Est. Annual Taxes
- $9,374
Year Built
- Built in 1940
Lot Details
- 0.36 Acre Lot
- Lot Dimensions are 99x157
Parking
- 2 Car Detached Garage
- Garage Door Opener
Home Design
- Cape Cod Architecture
- Wood Siding
Interior Spaces
- 1,116 Sq Ft Home
- 2-Story Property
Kitchen
- Range
- Dishwasher
- Disposal
Bedrooms and Bathrooms
- 5 Bedrooms | 2 Main Level Bedrooms
- 2 Full Bathrooms
Laundry
- Laundry Room
- Dryer
- Washer
Basement
- Basement Fills Entire Space Under The House
- Laundry in Basement
Outdoor Features
- Deck
Schools
- Abbot Elementary School
- Forsythe Middle School
- Skyline High School
Utilities
- Forced Air Heating and Cooling System
- Heating System Uses Natural Gas
Matterport 3D Tour
Floorplans
Map
Home Values in the Area
Average Home Value in this Area
Tax History
| Year | Tax Paid | Tax Assessment Tax Assessment Total Assessment is a certain percentage of the fair market value that is determined by local assessors to be the total taxable value of land and additions on the property. | Land | Improvement |
|---|---|---|---|---|
| 2025 | $8,651 | $153,300 | $0 | $0 |
| 2024 | $7,268 | $135,800 | $0 | $0 |
| 2023 | $6,711 | $128,500 | $0 | $0 |
| 2022 | $4,097 | $123,000 | $0 | $0 |
| 2021 | $556 | $121,600 | $0 | $0 |
| 2020 | $3,919 | $116,600 | $0 | $0 |
| 2019 | $3,730 | $103,500 | $103,500 | $0 |
| 2018 | $3,678 | $101,200 | $0 | $0 |
| 2017 | $3,578 | $99,100 | $0 | $0 |
| 2016 | $3,047 | $71,541 | $0 | $0 |
| 2015 | $3,287 | $71,328 | $0 | $0 |
| 2014 | $3,287 | $69,100 | $0 | $0 |
| 2013 | -- | $69,100 | $0 | $0 |
Property History
| Date | Event | Price | List to Sale | Price per Sq Ft | Prior Sale |
|---|---|---|---|---|---|
| 10/23/2025 10/23/25 | Price Changed | $415,000 | -2.4% | $372 / Sq Ft | |
| 08/01/2025 08/01/25 | For Sale | $425,000 | +10.4% | $381 / Sq Ft | |
| 05/06/2022 05/06/22 | Sold | $385,000 | +11.6% | $330 / Sq Ft | View Prior Sale |
| 04/25/2022 04/25/22 | Pending | -- | -- | -- | |
| 04/22/2022 04/22/22 | For Sale | $345,000 | -- | $296 / Sq Ft |
Purchase History
| Date | Type | Sale Price | Title Company |
|---|---|---|---|
| Warranty Deed | $385,000 | None Listed On Document | |
| Deed | $183,000 | -- | |
| Deed | $100,000 | -- |
About the Listing Agent

Judie Wu, a longtime resident of Ann Arbor, MI, originally from Taiwan, is a full-time licensed Realtor specializing in residential real estate throughout Michigan. She believes in treating people with kindness and respect while paying close attention to every detail.
With a background in interior and graphic design, Judie is a proud graduate of the prestigious University of Michigan Fine Arts program. Fluent in Mandarin, she understands that finding a home that fits your lifestyle and
Judie's Other Listings
Source: MichRIC
MLS Number: 25037465
APN: 08-24-401-008
- 401 Glenwood St
- 436 Pinewood St
- 415 Pinewood St
- 6197 Green Mountain Cir
- 916 Patricia Ave
- 2204 Walter Dr
- 1115 Western Dr
- 812 Duncan St
- 2219 Dexter Ave
- 609 Ironwood Dr
- 1006 Duncan St
- 115 Longman Ln
- 3266 Ravenwood Ave
- 1431 Hatcher Crescent
- 317 Doty Ave
- 1420 Hatcher Crescent
- 2107 Jackson Ave
- 915 Westwood Ave
- 827 Westwood Ave
- 324 Highlake Ave
- 2682 Valley Dr
- 1015 N Maple Rd
- 1052 N Maple Rd
- 2230-2250 Dexter Ave
- 1280 Kuehnle Ct
- 1103 Ravenwood Ave Unit Entire House
- 3266 Ravenwood Ave
- 545 Landings Blvd
- 1649 N Maple Rd
- 1649 Franklin St
- 892 Rose Dr
- 122 Allen Dr Unit 1
- 122 Allen Dr Unit 2
- 2041 Jackson Ave
- 2047 Charlton Ave
- 1809 Jackson Rd
- 2108 Thaler Ave
- 108 N Revena Blvd
- 854 W Summerfield Glen Cir Unit 116
- 854 W Summerfield Glen Cir Unit 854 Summerfield Glen





