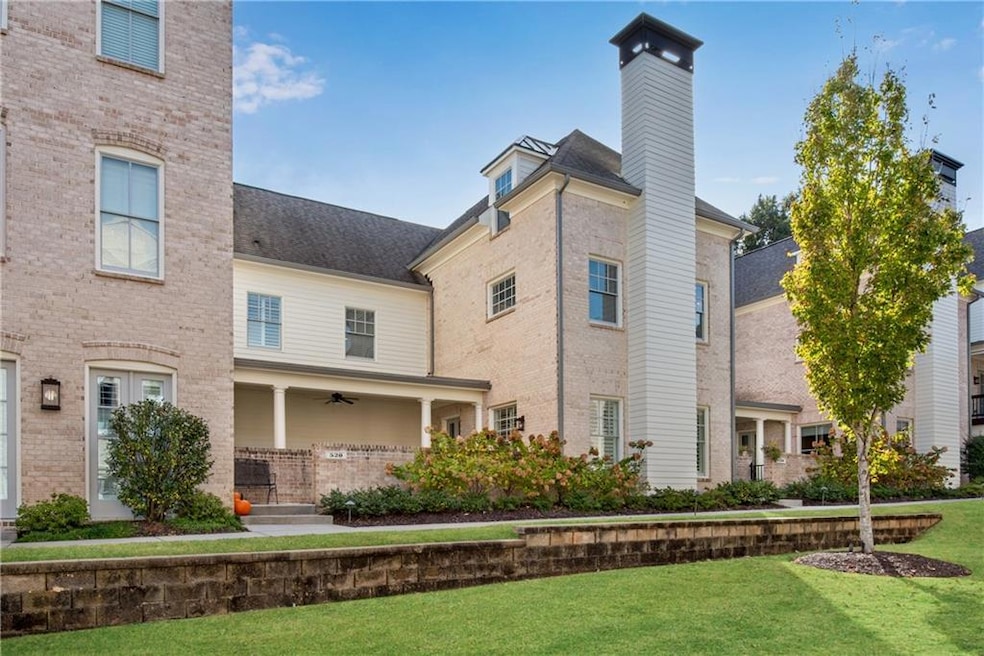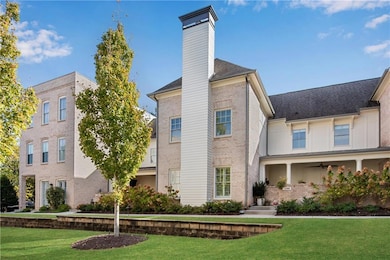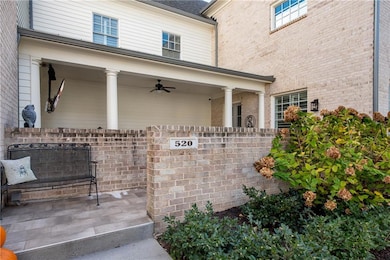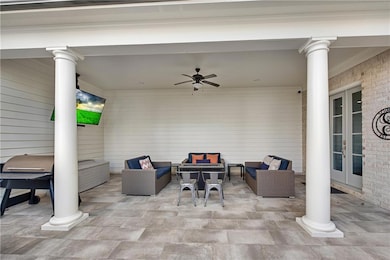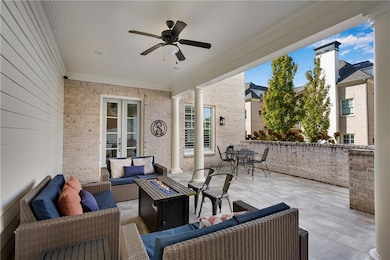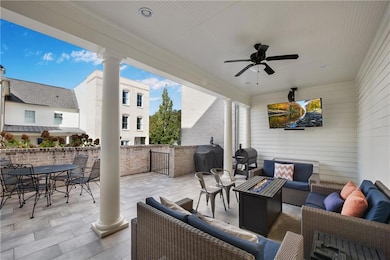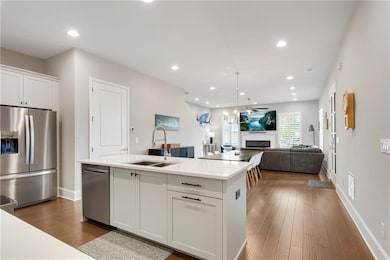520 Clover Ct Roswell, GA 30075
Estimated payment $6,076/month
Highlights
- Open-Concept Dining Room
- Oversized primary bedroom
- Loft
- Crabapple Middle School Rated A
- Wood Flooring
- 3-minute walk to Waller Park
About This Home
Enjoy all that downtown Roswell has to offer in this beautifully designed and maintained townhome. Tucked away in a quiet neighborhood, yet walking distance to shops and restaurants, this home shows like the model home it recently was. Boasting a private gate, the entrance impresses, with a large covered patio, with room for entertaining, watching your favorite teams, grilling up dinner, and relaxing. The main floor is open concept, and includes beautiful custom cabinetry, quartz countertops, stainless steel appliances, wine fridge, and large center island. Tucked behind the kitchen is a lovely powder room and mud area leading to the two car garage, with an abundance of storage. Main floor highlights include a walk-in pantry, added storage under the stairs, recessed lighting, a beautiful fireplace, and high ceilings. The second level does not disappoint, with a generous loft area perfect for a cozy den, play-space, or library. A laundry is conveniently placed in the hallway and accessible to three ensuites. The master is over-sized with loads of light, a walk-in closet, and master bath. Two other suites complete the second floor. The third floor is the perfect home office and bonus space, and includes the fourth bedroom with ensuite. This home has beautiful finishes and is move in ready.
Townhouse Details
Home Type
- Townhome
Est. Annual Taxes
- $4,361
Year Built
- Built in 2019
Lot Details
- 2,483 Sq Ft Lot
- Two or More Common Walls
- Front Yard
HOA Fees
- $400 Monthly HOA Fees
Parking
- 2 Car Garage
Home Design
- Brick Exterior Construction
- Slab Foundation
- Composition Roof
- HardiePlank Type
Interior Spaces
- 2,993 Sq Ft Home
- 3-Story Property
- Ceiling height of 10 feet on the main level
- Ceiling Fan
- Recessed Lighting
- Fireplace With Gas Starter
- Double Pane Windows
- Insulated Windows
- Open-Concept Dining Room
- Loft
- Bonus Room
- Neighborhood Views
- Smart Home
Kitchen
- Open to Family Room
- Eat-In Kitchen
- Walk-In Pantry
- Electric Oven
- Self-Cleaning Oven
- Gas Cooktop
- Range Hood
- Microwave
- Dishwasher
- Kitchen Island
- Stone Countertops
Flooring
- Wood
- Carpet
Bedrooms and Bathrooms
- 4 Bedrooms
- Oversized primary bedroom
- Walk-In Closet
- Dual Vanity Sinks in Primary Bathroom
- Separate Shower in Primary Bathroom
- Soaking Tub
Laundry
- Laundry Room
- Laundry on upper level
Outdoor Features
- Covered Patio or Porch
Location
- Property is near schools
- Property is near shops
Schools
- Vickery Mill Elementary School
- Crabapple Middle School
- Roswell High School
Utilities
- Central Heating and Cooling System
- Underground Utilities
- 110 Volts
- High Speed Internet
- Phone Available
- Cable TV Available
Listing and Financial Details
- Tax Lot 9
- Assessor Parcel Number 12 201104240485
Community Details
Overview
- $2,000 Initiation Fee
- 24 Units
- Oak Crossing Subdivision
- FHA/VA Approved Complex
- Rental Restrictions
Recreation
- Trails
Map
Home Values in the Area
Average Home Value in this Area
Tax History
| Year | Tax Paid | Tax Assessment Tax Assessment Total Assessment is a certain percentage of the fair market value that is determined by local assessors to be the total taxable value of land and additions on the property. | Land | Improvement |
|---|---|---|---|---|
| 2025 | $960 | $326,000 | $59,840 | $266,160 |
| 2023 | $7,510 | $266,080 | $39,360 | $226,720 |
| 2022 | $4,123 | $226,920 | $20,160 | $206,760 |
| 2021 | $4,890 | $226,920 | $20,160 | $206,760 |
| 2020 | $646 | $205,920 | $21,160 | $184,760 |
| 2019 | $648 | $19,720 | $19,720 | $0 |
| 2018 | $653 | $23,120 | $23,120 | $0 |
Property History
| Date | Event | Price | List to Sale | Price per Sq Ft | Prior Sale |
|---|---|---|---|---|---|
| 10/28/2025 10/28/25 | For Sale | $1,010,000 | +78.0% | $337 / Sq Ft | |
| 12/18/2020 12/18/20 | Sold | $567,324 | -2.2% | $190 / Sq Ft | View Prior Sale |
| 10/25/2020 10/25/20 | Pending | -- | -- | -- | |
| 10/01/2020 10/01/20 | Price Changed | $579,900 | -3.3% | $194 / Sq Ft | |
| 10/01/2020 10/01/20 | For Sale | $599,900 | +5.7% | $200 / Sq Ft | |
| 08/28/2020 08/28/20 | Off Market | $567,324 | -- | -- | |
| 08/28/2020 08/28/20 | For Sale | $599,900 | -- | $200 / Sq Ft |
Purchase History
| Date | Type | Sale Price | Title Company |
|---|---|---|---|
| Warranty Deed | $567,324 | -- | |
| Limited Warranty Deed | $700,000 | -- |
Mortgage History
| Date | Status | Loan Amount | Loan Type |
|---|---|---|---|
| Open | $510,400 | New Conventional |
Source: First Multiple Listing Service (FMLS)
MLS Number: 7670250
APN: 12-2011-0424-048-5
- 164 Oxbo Rd
- 934 Zion Cir
- Brayton Plan at The Groves at Myrtle
- Blake Plan at The Groves at Myrtle
- 963 Forrest St
- 7206 Saint Charles Square
- 7006 Saint Charles Square
- 69 Maple St
- 53 Maple St
- 250 Blessing Way
- 707 Roswell Landings Dr
- 335 Stonebridge Trail
- 410 Canton Walk
- 49 Sloan St
- 1225 Freedom Ln
- 370 Stonebridge Trail Unit 3
- 1727 Liberty Ln
- 3000 Forrest Walk
- 1055 Alpharetta
- 322 Crestview Cir
- 1806 Liberty Ln Unit 125
- 880 Melody Ln Unit A
- 1180 Canton St
- 1180 Canton St Unit 2C1
- 1180 Canton St Unit 2B
- 1180 Canton St Unit 2B2
- 1275 Pine Valley Ct
- 100 Chattahoochee Cir
- 524 Warm Springs Cir Unit Roswell Springs
- 527 Warm Springs Cir
- 190 Thompson Place
- 345 Pine Grove Rd
- 560 Grimes Place
- 330 Lake Crest Dr
- 100 Hemingway Ln
- 1045 Holcomb Bridge Rd
- 1806 Queen Anne Ct
