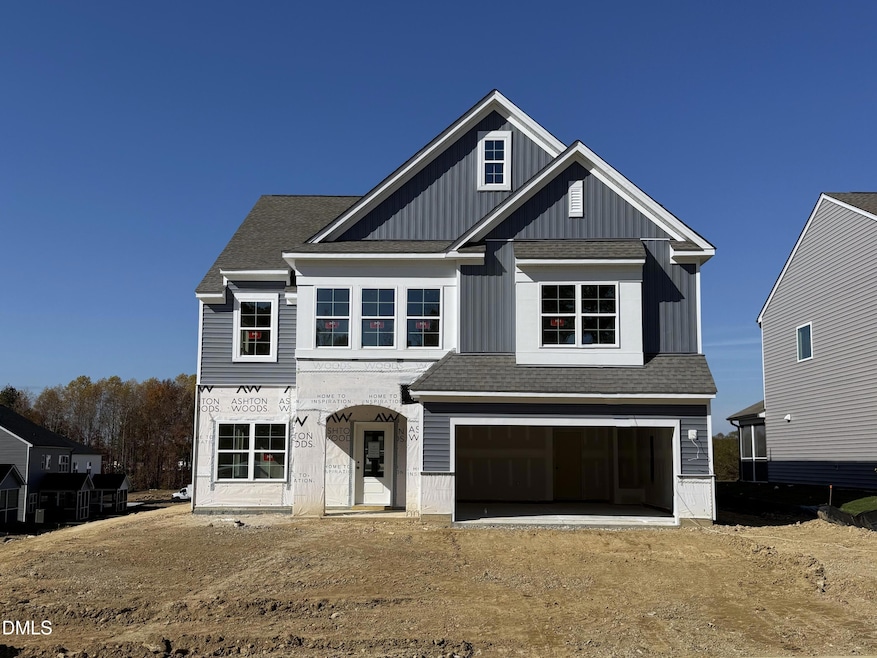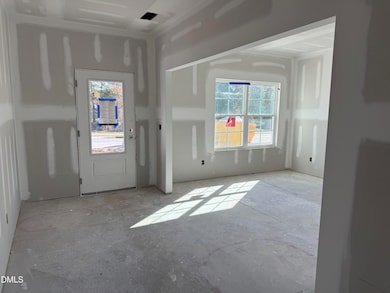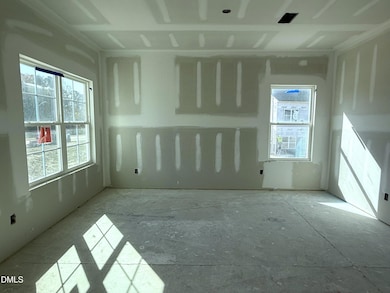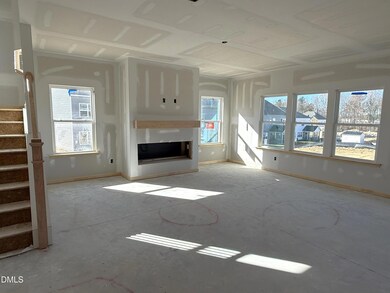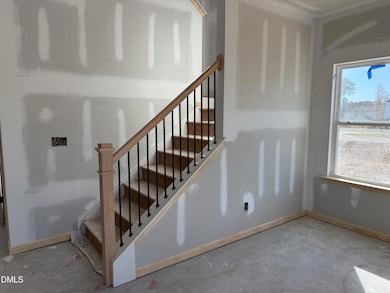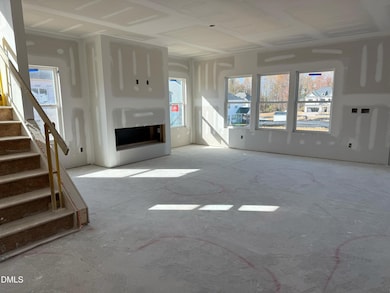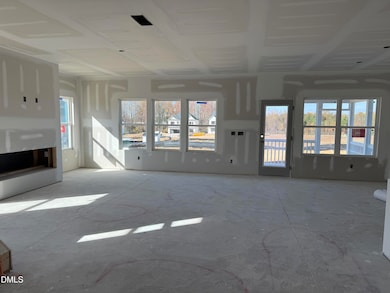520 Contempo Ct Unit 36 Wake Forest, NC 27587
Estimated payment $3,663/month
Highlights
- Community Cabanas
- Fitness Center
- Fishing
- Rolesville Elementary School Rated 9+
- Under Construction
- Open Floorplan
About This Home
*Eligible for 4.99% Conv Fixed rate with preferred lender* The Jordan offers 5 bedrooms and 4 full baths, including a first-floor guest suite. The open kitchen stuns with warm-toned quartz countertops, creamy shaker-style cabinets, champagne bronze hardware, and a scalloped tile backsplash. A large walk-in pantry, gold-tone faucet, and deep stainless sink round out the designer look. Enjoy a cozy linear fireplace in the family room, and wide-plank LVP floors that flow throughout. Upstairs, a loft, three secondary bedrooms (one en suite), and a spacious primary suite await—complete with dual vanities, two walk-in closets, a garden tub, and tiled shower. A screened porch overlooks the backyard, perfect for play or relaxing. Residents enjoy a resort-style pool with splash area, clubhouse, dog park, fitness center, trails, and more. Schedule your visit today and see why life feels better at The Point!
Home Details
Home Type
- Single Family
Year Built
- Built in 2025 | Under Construction
Lot Details
- 0.28 Acre Lot
- Property fronts a private road
- East Facing Home
- Landscaped
- Rectangular Lot
- Back and Front Yard
HOA Fees
- $52 Monthly HOA Fees
Parking
- 2 Car Attached Garage
- Front Facing Garage
- Garage Door Opener
- Private Driveway
- 2 Open Parking Spaces
Home Design
- Home is estimated to be completed on 12/1/25
- French Provincial Architecture
- Arts and Crafts Architecture
- Slab Foundation
- Architectural Shingle Roof
- Asphalt Roof
- Vertical Siding
- Vinyl Siding
- Stone Veneer
Interior Spaces
- 3,184 Sq Ft Home
- 2-Story Property
- Open Floorplan
- Smooth Ceilings
- Electric Fireplace
- Family Room with Fireplace
- Breakfast Room
- Home Office
- Loft
- Screened Porch
- Scuttle Attic Hole
Kitchen
- Walk-In Pantry
- Built-In Double Oven
- Gas Cooktop
- Microwave
- Dishwasher
- Kitchen Island
- Quartz Countertops
- Disposal
Flooring
- Carpet
- Tile
- Luxury Vinyl Tile
Bedrooms and Bathrooms
- 5 Bedrooms | 1 Main Level Bedroom
- Primary bedroom located on second floor
- Walk-In Closet
- 4 Full Bathrooms
- Double Vanity
- Private Water Closet
- Separate Shower in Primary Bathroom
- Soaking Tub
- Bathtub with Shower
- Separate Shower
Laundry
- Laundry Room
- Laundry on upper level
Home Security
- Carbon Monoxide Detectors
- Fire and Smoke Detector
Pool
- In Ground Pool
Schools
- Rolesville Elementary And Middle School
- Rolesville High School
Utilities
- Forced Air Zoned Heating and Cooling System
- Heating System Uses Natural Gas
- Vented Exhaust Fan
- Natural Gas Connected
- Water Heater
- Cable TV Available
Listing and Financial Details
- Assessor Parcel Number 1768259564
Community Details
Overview
- Charleston Management Association, Phone Number (919) 847-3003
- Built by Ashton Woods Homes
- The Point Subdivision, Jordan C Floorplan
- Pond Year Round
Amenities
- Picnic Area
- Clubhouse
- Recreation Room
Recreation
- Community Playground
- Fitness Center
- Community Cabanas
- Community Pool
- Fishing
- Dog Park
- Jogging Path
- Trails
Map
Home Values in the Area
Average Home Value in this Area
Property History
| Date | Event | Price | List to Sale | Price per Sq Ft |
|---|---|---|---|---|
| 11/23/2025 11/23/25 | Pending | -- | -- | -- |
| 11/20/2025 11/20/25 | Price Changed | $574,990 | -2.5% | $181 / Sq Ft |
| 11/08/2025 11/08/25 | Price Changed | $589,605 | -0.8% | $185 / Sq Ft |
| 07/09/2025 07/09/25 | For Sale | $594,355 | -- | $187 / Sq Ft |
Source: Doorify MLS
MLS Number: 10108207
- 717 Compeer Way
- 717 Compeer Way Unit 34
- 716 Compeer Way Unit 25
- 716 Compeer Way
- 512 Contempo Dr
- 504 Contempo Ct Unit 40
- 528 Jocund St Unit 20
- 500 Contempo Ct Unit 41
- 553 Contempo Ct Unit 7
- 557 Contempo Drive Way Unit 8
- 561 Contempo Ct Unit 9
- 317 Marvel Dr Unit 149
- 309 Marvel Dr Unit 147
- 317 Marvel Dr
- 568 Jocund St Unit 10
- 309 Marvel Dr
- 233 Marvel Dr Unit 130
- 241 Marvel Dr Unit 132
- 237 Marvel Dr Unit 131
- 2886 Quarry Rd Unit 161
