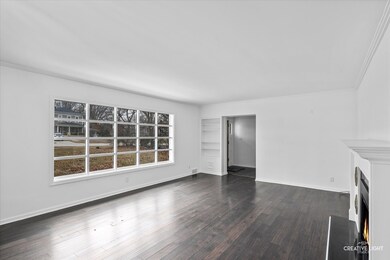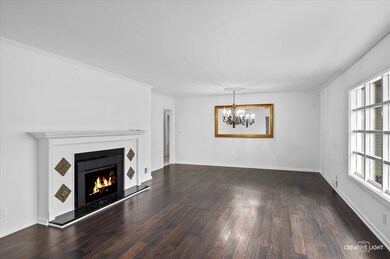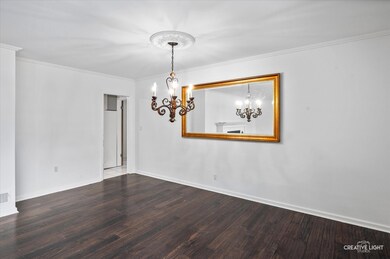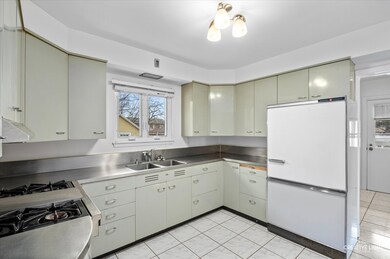
520 E 10th St Lockport, IL 60441
Highlights
- Ranch Style House
- Den
- Entrance Foyer
- Milne Grove Elementary School Rated A-
- Fenced Yard
- Shed
About This Home
As of March 2025Welcome to 520 E. 10th Street, a unique and versatile property nestled in the heart of Lockport, Illinois. This ranch-style, two-unit residence offers investors an outstanding opportunity or provides a perfect solution for those in need of multi-living arrangements. The main unit captures the essence of mid century modern design, offering a spacious and welcoming atmosphere with 2 bedrooms and 2.5 bathrooms. The oversized living room, with fireplace is great for entertaining. The den makes a great office, playroom or 3rd bedroom if needed. The kitchen is a throwback to 1952 with the original cabinets and refrigerator and oven. The main unit features a finished basement, ideal for entertainment or additional living space with a wet bar and plenty of storage. Lots of built in features throughout. The house has been freshly painted and has new carpeting throughout, adding comfort and style to the home. The second unit provides a cozy retreat with 1 bedroom and 2 bathroom, perfect for guests, additional occupants, or as a rental opportunity to generate income. This unit is also freshly painted and has new carpeting. Each unit boasts ranch living at its best, with all the conveniences of single-story accessibility. Sitting on a generous .29-acre lot, this property is fenced with a storage shed (with carpeting and electric) and deck. From the exterior, this gem presents itself as a standard ranch home, maintaining a traditional and unassuming curb appeal. Inside, however, lies the potential for substantial rental income or a modern living solution for those seeking flexible housing options. Lockport's charm and the property's proximity to local amenities make this a desirable location. Whether you're an investor looking to expand your portfolio or seeking a home that meets evolving lifestyle needs, this property is sure to impress. Don't miss the chance to make this multi-unit home yours today!
Last Agent to Sell the Property
Legacy Realty Latta Young License #471002807 Listed on: 02/13/2025
Property Details
Home Type
- Multi-Family
Est. Annual Taxes
- $12,873
Year Built
- Built in 1952
Lot Details
- 0.29 Acre Lot
- Lot Dimensions are 80x159x75x158
- Fenced Yard
- Paved or Partially Paved Lot
Parking
- 1 Car Garage
Home Design
- Ranch Style House
- Asphalt Roof
- Concrete Perimeter Foundation
Interior Spaces
- Ceiling Fan
- Entrance Foyer
- Den
- Basement Fills Entire Space Under The House
- Carbon Monoxide Detectors
Bedrooms and Bathrooms
- 3 Bedrooms
- 3 Potential Bedrooms
- 5 Bathrooms
Outdoor Features
- Shed
Schools
- Lockport Township High School
Utilities
- Heating System Uses Natural Gas
- Multiple Water Heaters
- Water Softener is Owned
Community Details
- 2 Units
Listing and Financial Details
- Other Tax Exemptions
Ownership History
Purchase Details
Home Financials for this Owner
Home Financials are based on the most recent Mortgage that was taken out on this home.Purchase Details
Home Financials for this Owner
Home Financials are based on the most recent Mortgage that was taken out on this home.Similar Home in Lockport, IL
Home Values in the Area
Average Home Value in this Area
Purchase History
| Date | Type | Sale Price | Title Company |
|---|---|---|---|
| Warranty Deed | $357,500 | Fidelity National Title | |
| Warranty Deed | $205,000 | Chicago Title Insurance Co |
Mortgage History
| Date | Status | Loan Amount | Loan Type |
|---|---|---|---|
| Open | $339,625 | New Conventional | |
| Previous Owner | $193,000 | New Conventional | |
| Previous Owner | $209,407 | VA | |
| Previous Owner | $87,000 | Unknown |
Property History
| Date | Event | Price | Change | Sq Ft Price |
|---|---|---|---|---|
| 03/31/2025 03/31/25 | Sold | $357,500 | +2.1% | -- |
| 02/18/2025 02/18/25 | Pending | -- | -- | -- |
| 02/13/2025 02/13/25 | For Sale | $350,000 | +70.7% | -- |
| 09/04/2015 09/04/15 | Sold | $205,000 | -6.8% | -- |
| 06/29/2015 06/29/15 | Pending | -- | -- | -- |
| 06/17/2015 06/17/15 | For Sale | $219,900 | -- | -- |
Tax History Compared to Growth
Tax History
| Year | Tax Paid | Tax Assessment Tax Assessment Total Assessment is a certain percentage of the fair market value that is determined by local assessors to be the total taxable value of land and additions on the property. | Land | Improvement |
|---|---|---|---|---|
| 2023 | $12,873 | $134,609 | $20,966 | $113,643 |
| 2022 | $11,774 | $113,870 | $19,558 | $94,312 |
| 2021 | $0 | $107,011 | $18,380 | $88,631 |
| 2020 | $3,507 | $103,493 | $17,776 | $85,717 |
| 2019 | $3,507 | $98,097 | $16,849 | $81,248 |
| 2018 | $0 | $90,687 | $15,576 | $75,111 |
| 2017 | $6,900 | $82,317 | $14,138 | $68,179 |
| 2016 | $7,129 | $75,934 | $13,042 | $62,892 |
| 2015 | $6,583 | $62,522 | $11,597 | $50,925 |
| 2014 | $6,583 | $60,117 | $11,151 | $48,966 |
| 2013 | $6,583 | $61,344 | $11,379 | $49,965 |
Agents Affiliated with this Home
-
S
Seller's Agent in 2025
Sara Latta-Young
Legacy Realty Latta Young
-
M
Seller Co-Listing Agent in 2025
McKenna Young
Legacy Realty Latta Young
-
K
Buyer's Agent in 2025
Katherine Kelly
Real Broker, LLC
-
M
Seller's Agent in 2015
Melissa Nowak
Ridge Realty and Assocs Inc.
-
J
Buyer's Agent in 2015
James Iversen
Kale Realty
Map
Source: Midwest Real Estate Data (MRED)
MLS Number: 12280065
APN: 11-04-23-410-010
- 921 Garfield St
- 1006 S Jefferson St
- 610 E 11th St
- 707 E 9th St Unit 1
- 524 E 13th St
- 200 E 11th St
- 1016 S State St
- 1501 Connor Ave
- 809 S State St
- 548 Jo Ann Ct
- 204 E 5th St
- 613 E 3rd St Unit 4
- 925 Maitland Dr Unit 5F
- 610 Clinton St
- 207 Muehl Dr
- 557 E 2nd St
- 409 S State St
- 411 E 2nd St
- 219 S Washington St
- 16812 Balaton Dr






