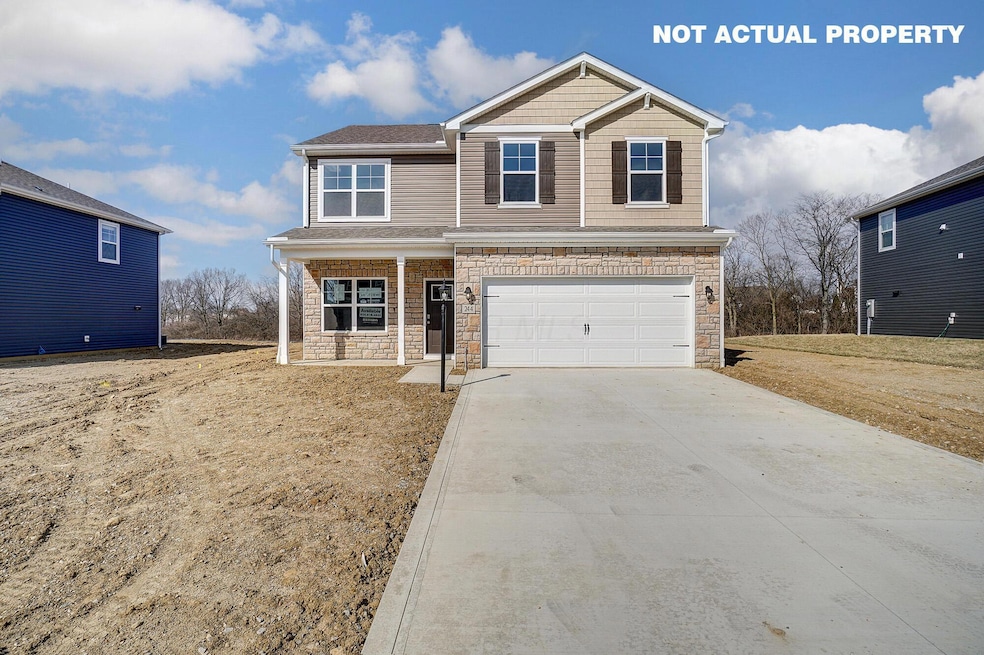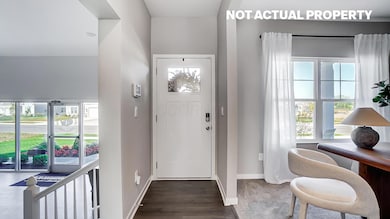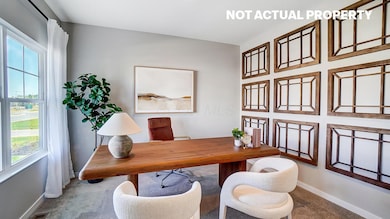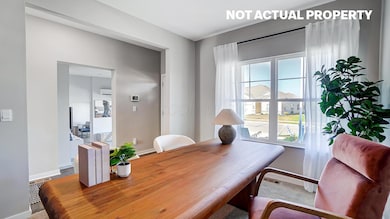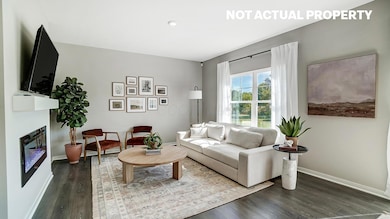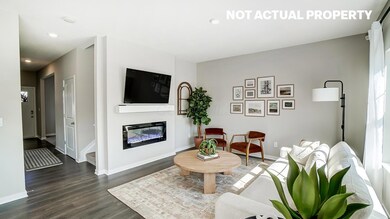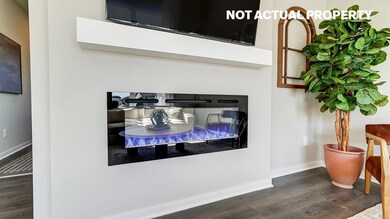520 Eastman Ave Lithopolis, OH 43136
Bloom NeighborhoodEstimated payment $2,527/month
Highlights
- Great Room
- Laundry Room
- Carpet
- 2 Car Attached Garage
- Forced Air Heating and Cooling System
About This Home
The Bellamy offers style, function, and space in a 4-bedroom, 2.5-bath home with over 2,000 sq. ft. of living area. This new construction home in Central Ohio is built with energy efficiency in mind, includes Smart Home℠ Technology, and is backed by a builder warranty.
The main level showcases luxury vinyl plank flooring and a gourmet kitchen with stainless steel appliances, an oversized island, a walk-in pantry, and modern cabinetry. The open-concept design flows into the dining and great rooms for effortless entertaining.
Upstairs, the primary suite includes dual sinks, a walk-in shower, and a large closet. Three secondary bedrooms, a full bath, and a laundry room provide everyday convenience.
Close to parks, shopping, and dining, the Bellamy is a top choice for new construction living in Central Ohio.
Home Details
Home Type
- Single Family
Year Built
- Built in 2025
HOA Fees
- $60 Monthly HOA Fees
Parking
- 2 Car Attached Garage
- Garage Door Opener
Home Design
- Slab Foundation
- Vinyl Siding
Interior Spaces
- 2,053 Sq Ft Home
- 2-Story Property
- Insulated Windows
- Great Room
- Carpet
Kitchen
- Gas Range
- Microwave
- Dishwasher
Bedrooms and Bathrooms
- 4 Bedrooms
Laundry
- Laundry Room
- Laundry on upper level
Utilities
- Forced Air Heating and Cooling System
- Heating System Uses Gas
Community Details
- Association Phone (614) 539-7726
- Omni Community Mgmt HOA
Listing and Financial Details
- Home warranty included in the sale of the property
- Assessor Parcel Number 0100325900
Map
Home Values in the Area
Average Home Value in this Area
Tax History
| Year | Tax Paid | Tax Assessment Tax Assessment Total Assessment is a certain percentage of the fair market value that is determined by local assessors to be the total taxable value of land and additions on the property. | Land | Improvement |
|---|---|---|---|---|
| 2024 | -- | $1,860 | $1,860 | -- |
Property History
| Date | Event | Price | List to Sale | Price per Sq Ft | Prior Sale |
|---|---|---|---|---|---|
| 10/09/2025 10/09/25 | Sold | $393,415 | 0.0% | $192 / Sq Ft | View Prior Sale |
| 10/06/2025 10/06/25 | Off Market | $393,415 | -- | -- | |
| 10/01/2025 10/01/25 | For Sale | $393,415 | -- | $192 / Sq Ft |
Purchase History
| Date | Type | Sale Price | Title Company |
|---|---|---|---|
| Warranty Deed | $394,000 | Title First |
Mortgage History
| Date | Status | Loan Amount | Loan Type |
|---|---|---|---|
| Open | $386,770 | FHA |
Source: Columbus and Central Ohio Regional MLS
MLS Number: 225029224
APN: 01-00325-900
- 740 Faulkner Dr
- 750 Faulkner Dr
- 730 Faulkner Dr
- 560 Eastman Ave
- 1400 Hansberry Dr
- Harmony Plan at The Summit at Wagnalls Run
- Henley Plan at The Summit at Wagnalls Run
- Bellamy Plan at The Summit at Wagnalls Run
- Stamford Plan at The Summit at Wagnalls Run
- Aldridge Plan at The Summit at Wagnalls Run
- Fairton Plan at The Summit at Wagnalls Run
- Juniper Plan at The Summit at Wagnalls Run
- Chatham Plan at The Summit at Wagnalls Run
- Pendleton Plan at The Summit at Wagnalls Run
- 667 Faulkner Dr
- 627 Faulkner Dr
- 720 Faulkner Dr
- 638 Faulkner Dr
- 607 Eastman Ave
- 587 Eastman Ave
