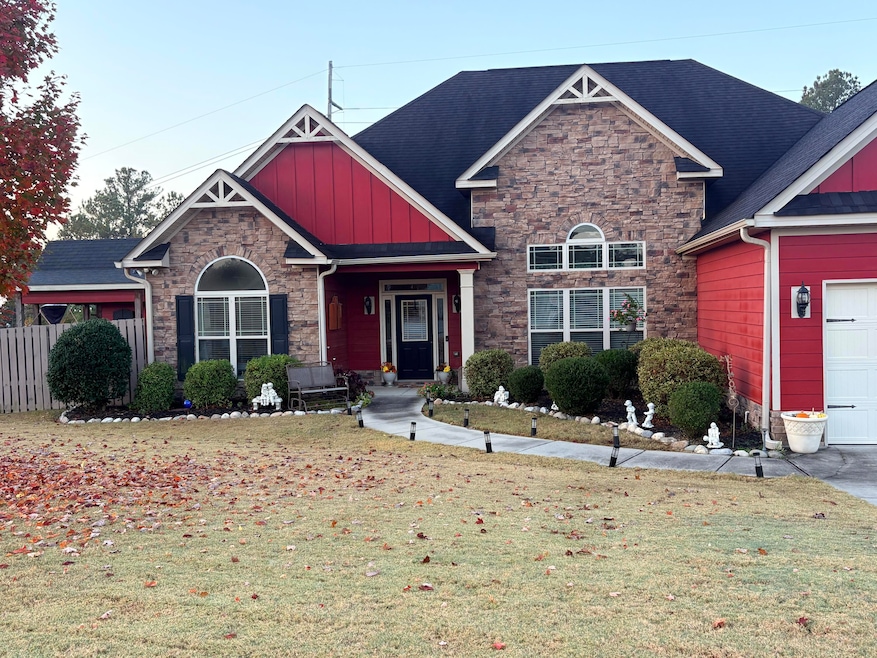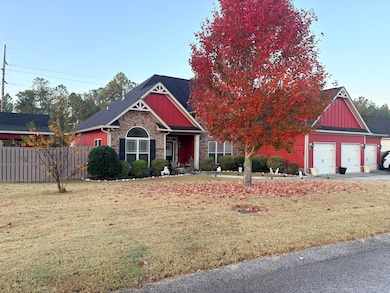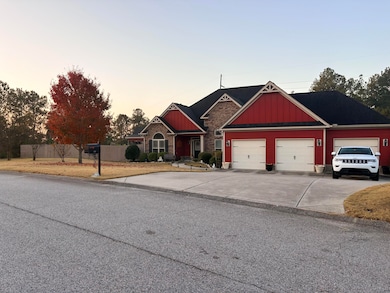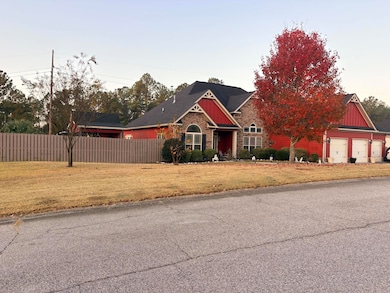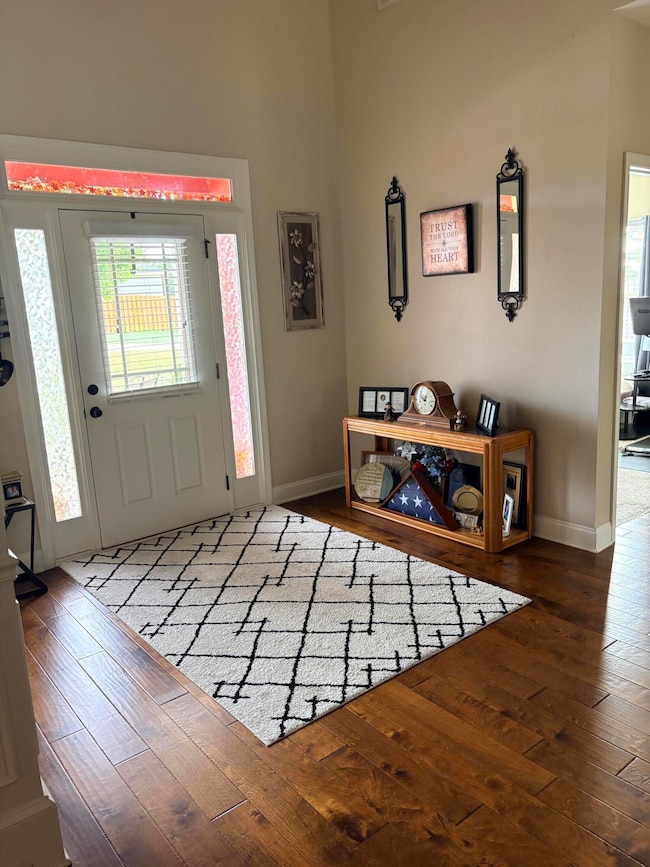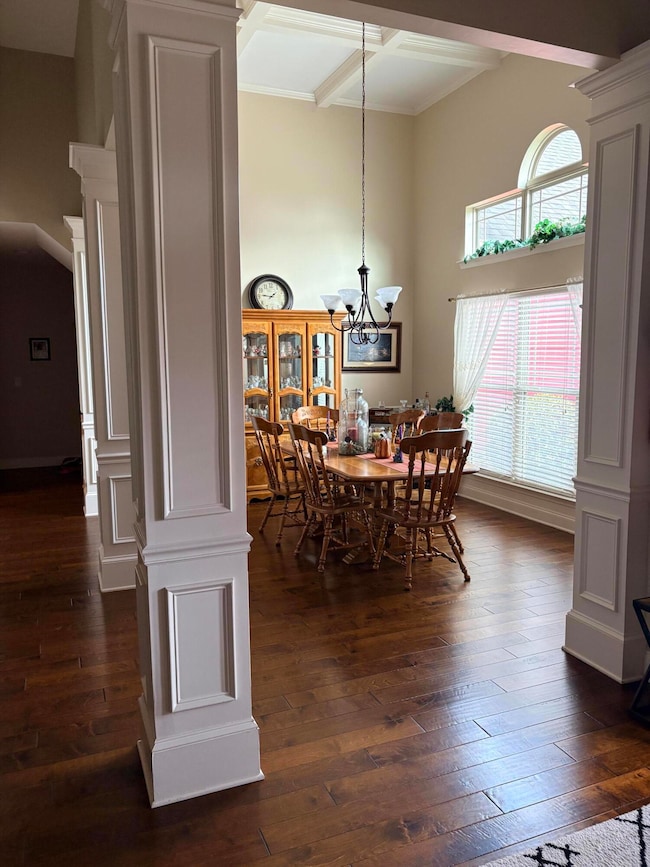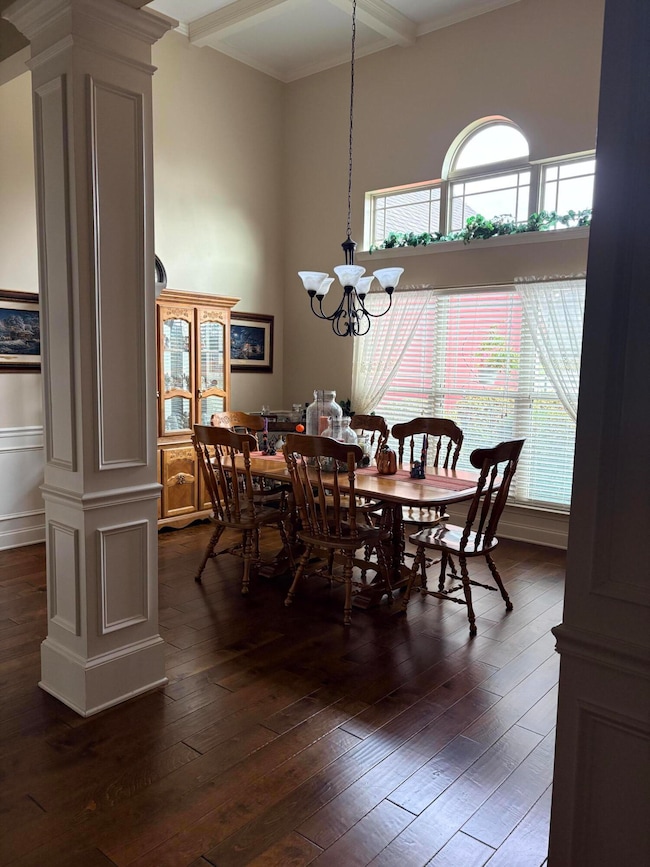520 Equinox Loop Aiken, SC 29803
Woodside NeighborhoodEstimated payment $3,661/month
Highlights
- In Ground Pool
- Cathedral Ceiling
- Wood Flooring
- Wooded Lot
- 1.5-Story Property
- Main Floor Bedroom
About This Home
A must see ranch style home located at the Ridge at Chukker Creek. Fall in love with the spacious open concept floor plan with a spectacular outdoor oasis with salt water pool and cabana/bar. It has a 3 car garage with a private double lot. Dining room offers coffered ceiling with wainscoating and
hardwood floors. Living and family room boasts vaulted ceilings with double sided fireplace with floor outlets and wired for surround sound. Beautiful sun room off the family room. Kitchen offers granite countertops with double ovens, gas cooktop and lower cabinets with spacious pull out drawers. Large owners suite with sitting area and trey ceilings. French doors from owners suite lead to the back yard. En suite bath
features tile shower, double vanity with granite counters and jetted tub. Large walk in closet attached. Split bedroom concept has a full bath between them. Large bonus room with upstairs with private bath and closet. Outdoor features an Alagals Baron saltwater pool with cabana/bar including hammock chairs. Full bathroom connected to the cabana outside. Yard features a 16x16 deck with fencing all around. Side yard has a shed with fenced in area for pets with dog
doors leading to the yard. Side yard also includes two above ground gardens.
Listing Agent
Chosen Realty LLC Brokerage Phone: 330-249-3499 License #27022 Listed on: 11/07/2025
Home Details
Home Type
- Single Family
Year Built
- Built in 2013
Lot Details
- 0.5 Acre Lot
- Fenced
- Landscaped
- Front and Back Yard Sprinklers
- Wooded Lot
- Garden
HOA Fees
- $57 Monthly HOA Fees
Parking
- 3 Car Garage
- Driveway
Home Design
- 1.5-Story Property
- Slab Foundation
- Composition Roof
- HardiePlank Type
- Stone
Interior Spaces
- 3,051 Sq Ft Home
- Cathedral Ceiling
- Ceiling Fan
- Fireplace
- Breakfast Room
- Formal Dining Room
- Attic Floors
- Fire and Smoke Detector
- Gas Dryer Hookup
Kitchen
- Double Oven
- Microwave
- Dishwasher
- Kitchen Island
- Disposal
Flooring
- Wood
- Carpet
Bedrooms and Bathrooms
- 4 Bedrooms
- Main Floor Bedroom
- Walk-In Closet
- 4 Full Bathrooms
Pool
- In Ground Pool
- Saltwater Pool
- Fiberglass Pool
Outdoor Features
- Screened Patio
Utilities
- Forced Air Heating and Cooling System
- Heating System Uses Natural Gas
- Gas Water Heater
- Cable TV Available
Listing and Financial Details
- Assessor Parcel Number 1081210004
Community Details
Overview
- The Ridge At Chukker Creek Subdivision
Amenities
- Recreation Room
Recreation
- Community Pool
Map
Home Values in the Area
Average Home Value in this Area
Tax History
| Year | Tax Paid | Tax Assessment Tax Assessment Total Assessment is a certain percentage of the fair market value that is determined by local assessors to be the total taxable value of land and additions on the property. | Land | Improvement |
|---|---|---|---|---|
| 2025 | $1,809 | $18,060 | -- | -- |
| 2023 | $1,812 | $18,060 | $3,360 | $367,470 |
| 2022 | $1,204 | $12,350 | $0 | $0 |
| 2021 | $1,207 | $12,350 | $0 | $0 |
| 2020 | $1,152 | $11,610 | $0 | $0 |
| 2019 | $1,152 | $11,610 | $0 | $0 |
| 2018 | $720 | $11,610 | $2,380 | $9,230 |
| 2017 | $1,096 | $0 | $0 | $0 |
| 2016 | $1,100 | $0 | $0 | $0 |
| 2015 | $1,186 | $0 | $0 | $0 |
| 2014 | $4,091 | $0 | $0 | $0 |
| 2013 | -- | $0 | $0 | $0 |
Property History
| Date | Event | Price | List to Sale | Price per Sq Ft | Prior Sale |
|---|---|---|---|---|---|
| 01/26/2026 01/26/26 | Price Changed | $664,900 | -1.5% | $218 / Sq Ft | |
| 11/07/2025 11/07/25 | For Sale | $675,000 | +31.1% | $221 / Sq Ft | |
| 08/09/2022 08/09/22 | Sold | $514,900 | 0.0% | $169 / Sq Ft | View Prior Sale |
| 07/01/2022 07/01/22 | Pending | -- | -- | -- | |
| 06/24/2022 06/24/22 | For Sale | $514,900 | +73.1% | $169 / Sq Ft | |
| 10/01/2013 10/01/13 | Sold | $297,490 | +9.2% | $98 / Sq Ft | View Prior Sale |
| 05/17/2013 05/17/13 | Pending | -- | -- | -- | |
| 05/15/2013 05/15/13 | For Sale | $272,325 | -- | $89 / Sq Ft |
Purchase History
| Date | Type | Sale Price | Title Company |
|---|---|---|---|
| Warranty Deed | $514,900 | None Listed On Document | |
| Interfamily Deed Transfer | -- | -- | |
| Warranty Deed | $297,490 | -- | |
| Warranty Deed | $65,000 | -- |
Mortgage History
| Date | Status | Loan Amount | Loan Type |
|---|---|---|---|
| Open | $411,920 | New Conventional | |
| Previous Owner | $197,490 | New Conventional | |
| Previous Owner | $204,243 | New Conventional |
Source: Aiken Association of REALTORS®
MLS Number: 220385
APN: 108-12-10-004
- 380 Equinox Loop
- 279 Hodges Bay Dr
- 273 Hodges Bay Dr
- 570 Equinox Loop
- 265 Hodges Bay Dr
- 255 Hodges Bay Dr
- 582 Equinox Loop
- 157 Equinox Loop
- 245 Hodges Bay Dr
- 455 Equinox Loop
- 157 Nesbit Dr
- 129 E Pleasant Colony Dr
- 158 Hodges Bay Dr
- 113 Nesbit Ln
- 115 E Pleasant Colony Dr
- 127 Whitecap Place
- 212 Buckhar Ln
- 2283 Chukker Creek Rd
- 260 Pink Dogwood Cir
- 201 Buck Point Ct
- 3 Water Oak Ct
- 2097 Catlet Ct
- 159 Long Creek Dr
- 21 Flower Break Rd
- 176 Village Green Blvd
- 126 Hemlock Dr
- 446 Bainbridge Dr
- 8132 Snelling Dr
- 16 Erskine Ln
- 8164 Snelling Dr
- 3000 London Ct
- 150 Portofino Ln SW
- 2108 Abigail Ln SW
- 121 Melville Ln SW
- 181 Shelby Dr
- 202 Suffolk Dr
- 36 Converse Dr
- 101 Queens Ct
- 749 Silver Bluff Rd
- 897 Brunswick Ln
