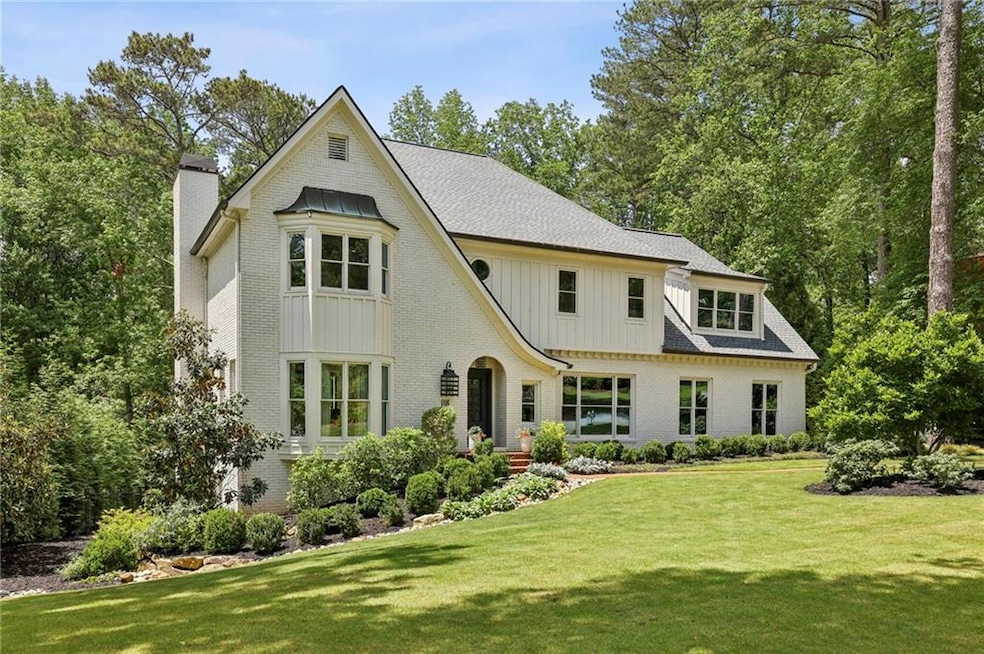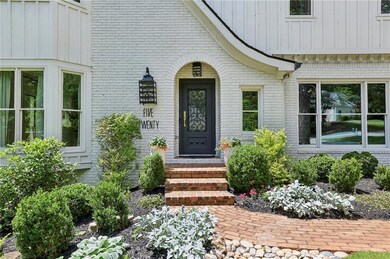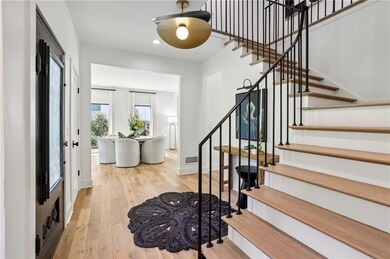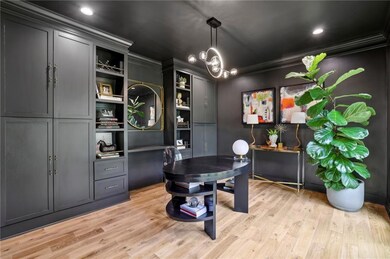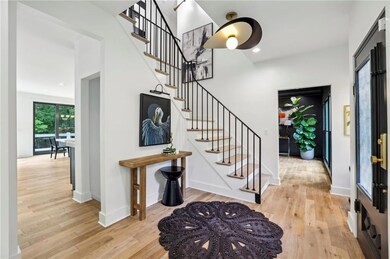Experience the pinnacle of lakefront and poolside living in Windward with this beautifully reimagined five-bedroom, four-and-a-half-bath residence, ideally located just minutes from Avalon and the vibrant energy of downtown Alpharetta. Fully renovated with an eye for both elegance and comfort, this home masterfully blends sophisticated modern finishes with inviting, livable design.
In 2021, the homeowner undertook a transformative renovation—opening walls, reconfiguring rooms, and reimagining the rear of the home to invite in more natural light and forge a seamless connection to the outdoors. Every window was replaced, and new sliding glass doors were added to enhance lake views and indoor-outdoor flow. A newly added staircase from the deck to the backyard provides easy access to the lake, pool, and lush green space, making outdoor living effortless.
Inside, no detail was overlooked: from wide-plank designer flooring and curated high-end fixtures to custom doors, premium surfaces, and appliances, the home exudes quality throughout. The open-concept layout offers a private office, two dining areas, and a spacious great room framed by walls of windows that capture stunning views of the lake and pool.
The gourmet kitchen is both stylish and functional, featuring a casual dining area and direct access to a full-length deck—perfect for entertaining or enjoying a quiet morning coffee overlooking the water. Don’t miss the hidden door leading to the walk-in scullery, or the custom dog wash—ideal for any pampered pup.
Upstairs, via either the front or back staircases, you’ll find four bedrooms, including a serene primary suite with a full wall of windows and captivating views. The spa-inspired primary bathroom boasts a Japanese soaking tub, dual vanities, and a spacious walk-in closet. Three additional bedrooms and two full baths complete the upper level.
The fully finished terrace level elevates the home’s entertainment capabilities, offering a custom bar, a gym, a flexible office or media room, a guest bedroom, and a full bath. Step outside to your own resort-style retreat, featuring a sparkling pool, spa, outdoor kitchen, and a covered lounge area—all thoughtfully designed to harmonize with the tranquil lakefront setting.
A private dock and pontoon boat extend the experience, inviting endless days on the water. Whether you're hosting a lively gathering or enjoying a peaceful sunset, this home is the perfect blend of indoor luxury and outdoor serenity.
Situated in Alpharetta’s sought-after Windward community, residents enjoy access to a private 195-acre lake, as well as neighborhood amenities including a playground, dog park, community garden, and boat launch.

