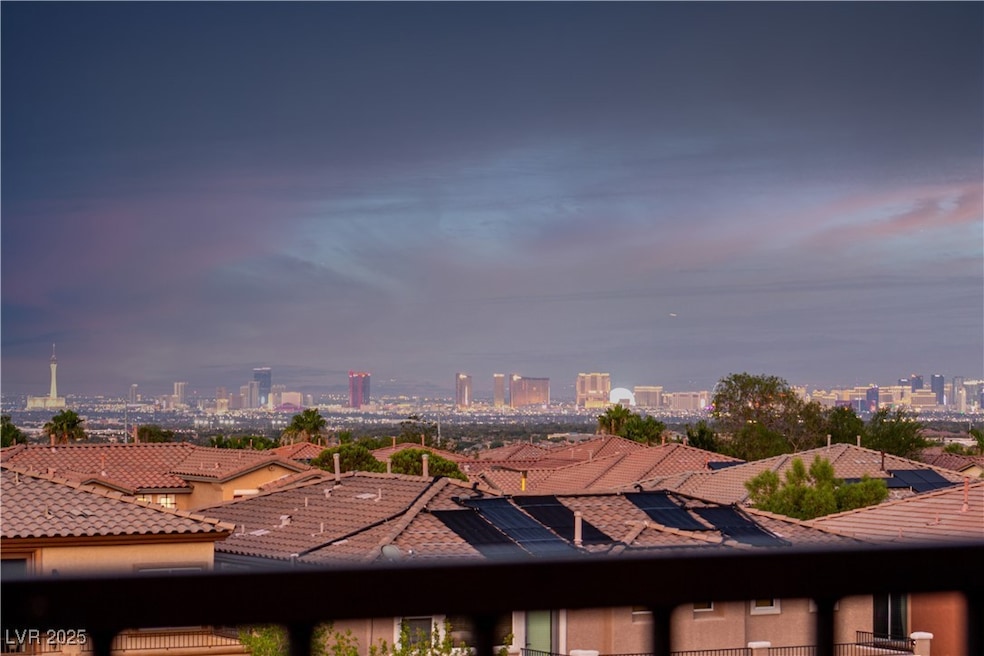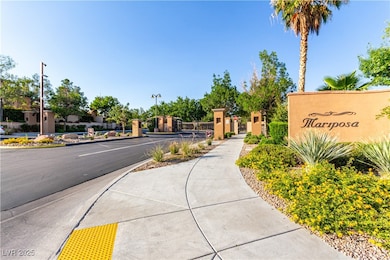520 Ivy Spring St Las Vegas, NV 89138
Estimated payment $4,216/month
Highlights
- Gated Community
- View of Las Vegas Strip
- Covered Patio or Porch
- Billy And Rosemary Vassiliadis Elementary School Rated A-
- Fruit Trees
- Double Oven
About This Home
NEW Laminate Flooring and a REDUCTION!! with a STRIP VIEW!! Welcome to Mariposa at The Paseos — located in the heart of Summerlin. This gated two-story home features a private courtyard, side yard, and a fully landscaped backyard with a mature lemon tree and covered patio off the great room — perfect for indoor-outdoor living. Inside, enjoy 3 spacious bedrooms, a large downstairs den, 2.5 bathrooms, and a versatile loft that can easily convert to a 4th bedroom. Upgraded light fixtures with dimmers create the ideal ambiance, and a high-efficiency SEER-rated AC unit and furnace provide year-round comfort. The kitchen offers granite countertops, an island, and breakfast bar. The upstairs primary suite features a private balcony with breathtaking views of the city, mountains, and Las Vegas Strip. Close to top-rated schools, parks, Red Rock, and Downtown Summerlin. Home is Virtually Staged.
Home Details
Home Type
- Single Family
Est. Annual Taxes
- $3,792
Year Built
- Built in 2005
Lot Details
- 4,792 Sq Ft Lot
- West Facing Home
- Wrought Iron Fence
- Back Yard Fenced
- Block Wall Fence
- Drip System Landscaping
- Artificial Turf
- Fruit Trees
HOA Fees
Parking
- 2 Car Attached Garage
Property Views
- Las Vegas Strip
- City
Home Design
- Frame Construction
- Tile Roof
- Stucco
Interior Spaces
- 2,480 Sq Ft Home
- 2-Story Property
- Fireplace With Glass Doors
- Gas Fireplace
- Double Pane Windows
- Blinds
- Living Room with Fireplace
- Concrete Flooring
- Prewired Security
Kitchen
- Double Oven
- Built-In Electric Oven
- Gas Cooktop
- Microwave
- Dishwasher
- Disposal
Bedrooms and Bathrooms
- 3 Bedrooms
Laundry
- Laundry on upper level
- Dryer
- Washer
Eco-Friendly Details
- Energy-Efficient Windows with Low Emissivity
- Sprinkler System
Outdoor Features
- Balcony
- Courtyard
- Covered Patio or Porch
Schools
- Vassiliadis Elementary School
- Rogich Sig Middle School
- Palo Verde High School
Utilities
- Central Heating and Cooling System
- Heating System Uses Gas
- Underground Utilities
- Water Softener is Owned
Community Details
Overview
- Summerlin West Association, Phone Number (702) 791-4600
- Mariposa At The Paseos Subdivision
- The community has rules related to covenants, conditions, and restrictions
Recreation
- Park
Security
- Gated Community
Map
Home Values in the Area
Average Home Value in this Area
Tax History
| Year | Tax Paid | Tax Assessment Tax Assessment Total Assessment is a certain percentage of the fair market value that is determined by local assessors to be the total taxable value of land and additions on the property. | Land | Improvement |
|---|---|---|---|---|
| 2025 | $3,792 | $176,781 | $71,750 | $105,031 |
| 2024 | $3,682 | $176,781 | $71,750 | $105,031 |
| 2023 | $3,682 | $148,990 | $50,050 | $98,940 |
| 2022 | $3,748 | $130,509 | $40,250 | $90,259 |
| 2021 | $3,469 | $122,849 | $37,100 | $85,749 |
| 2020 | $3,218 | $121,772 | $37,100 | $84,672 |
| 2019 | $3,015 | $114,351 | $31,150 | $83,201 |
| 2018 | $2,874 | $105,497 | $25,900 | $79,597 |
| 2017 | $3,481 | $105,967 | $25,550 | $80,417 |
| 2016 | $2,690 | $101,290 | $21,000 | $80,290 |
| 2015 | $2,685 | $83,303 | $16,100 | $67,203 |
| 2014 | $2,601 | $76,743 | $12,250 | $64,493 |
Property History
| Date | Event | Price | List to Sale | Price per Sq Ft | Prior Sale |
|---|---|---|---|---|---|
| 09/17/2025 09/17/25 | Price Changed | $718,000 | -1.2% | $290 / Sq Ft | |
| 07/13/2025 07/13/25 | For Sale | $727,000 | 0.0% | $293 / Sq Ft | |
| 07/07/2025 07/07/25 | Price Changed | $2,750 | +10.0% | $1 / Sq Ft | |
| 07/06/2025 07/06/25 | Price Changed | $2,500 | -9.1% | $1 / Sq Ft | |
| 06/30/2025 06/30/25 | Price Changed | $2,750 | -8.3% | $1 / Sq Ft | |
| 06/02/2025 06/02/25 | Price Changed | $3,000 | -7.7% | $1 / Sq Ft | |
| 05/15/2025 05/15/25 | For Rent | $3,250 | 0.0% | -- | |
| 11/30/2023 11/30/23 | Sold | $640,000 | -1.5% | $258 / Sq Ft | View Prior Sale |
| 10/18/2023 10/18/23 | For Sale | $649,900 | +32.6% | $262 / Sq Ft | |
| 02/25/2021 02/25/21 | Sold | $490,000 | +4.3% | $198 / Sq Ft | View Prior Sale |
| 02/05/2021 02/05/21 | For Sale | $469,999 | 0.0% | $190 / Sq Ft | |
| 11/01/2018 11/01/18 | For Rent | $2,250 | +2.3% | -- | |
| 11/01/2018 11/01/18 | Rented | $2,200 | +12.8% | -- | |
| 07/21/2016 07/21/16 | Rented | $1,950 | 0.0% | -- | |
| 07/21/2016 07/21/16 | For Rent | $1,950 | 0.0% | -- | |
| 06/16/2016 06/16/16 | Sold | $355,000 | -1.1% | $143 / Sq Ft | View Prior Sale |
| 05/17/2016 05/17/16 | Pending | -- | -- | -- | |
| 04/15/2016 04/15/16 | For Sale | $359,000 | -- | $145 / Sq Ft |
Purchase History
| Date | Type | Sale Price | Title Company |
|---|---|---|---|
| Bargain Sale Deed | $640,000 | Chicago Title | |
| Bargain Sale Deed | $650,000 | Old Republic Title | |
| Bargain Sale Deed | -- | Old Republic Title | |
| Bargain Sale Deed | $490,000 | Lawyers Title | |
| Bargain Sale Deed | $355,000 | National Title Co | |
| Trustee Deed | $287,300 | Accommodation | |
| Quit Claim Deed | -- | None Available | |
| Bargain Sale Deed | $553,190 | First Amer Title Co Of Nv |
Mortgage History
| Date | Status | Loan Amount | Loan Type |
|---|---|---|---|
| Open | $576,000 | New Conventional | |
| Previous Owner | $461,632 | New Conventional | |
| Previous Owner | $284,000 | New Conventional | |
| Previous Owner | $426,552 | New Conventional |
Source: Las Vegas REALTORS®
MLS Number: 2700677
APN: 137-34-615-035
- 11773 Golden Moments Ave Unit 1
- 12033 Malva Place
- 561 Tecate Valley St
- 436 Trevinca St
- 424 Vigo Port St
- 11824 Amistoso Ln
- 529 Caribbean Palm Dr
- 419 Vigo Port St
- 636 Chervil Valley Dr
- 11904 Amistoso Ln
- 11925 Luna Del Mar Ln
- 612 El Loro St
- 11832 Arenoso Dr
- 631 Coriander Canyon Ct
- 11944 Dolcemente Ln
- 716 Chervil Valley Dr
- 12020 Prada Verde Dr
- 12107 Kite Hill Ln
- 712 Tandoori Ln
- 12122 High Country Ln
- 536 Puenta Del Rey St
- 11797 Golden Moments Ave
- 11828 Barona Mesa Ave
- 11733 Costa Blanca Ave
- 11825 Your Home Here
- 11824 Amistoso Ln
- 11921 Luna Del Mar Ln
- 11713 Via Esperanza Ave
- 11613 Villa Malaparte Ave
- 721 Anacapri St
- 11575 W Aruba Beach Ave
- 11832 Barcinas Ln
- 764 La Tosca St
- 840 Paseo Rocoso Place
- 776 Anacapri St
- 11830 Tevare Ln Unit 2064
- 820 Canterra St Unit 1056
- 12116 Vista Linda Ave
- 11830 Portina Dr Unit 2030
- 11830 Portina Dr Unit 2031







