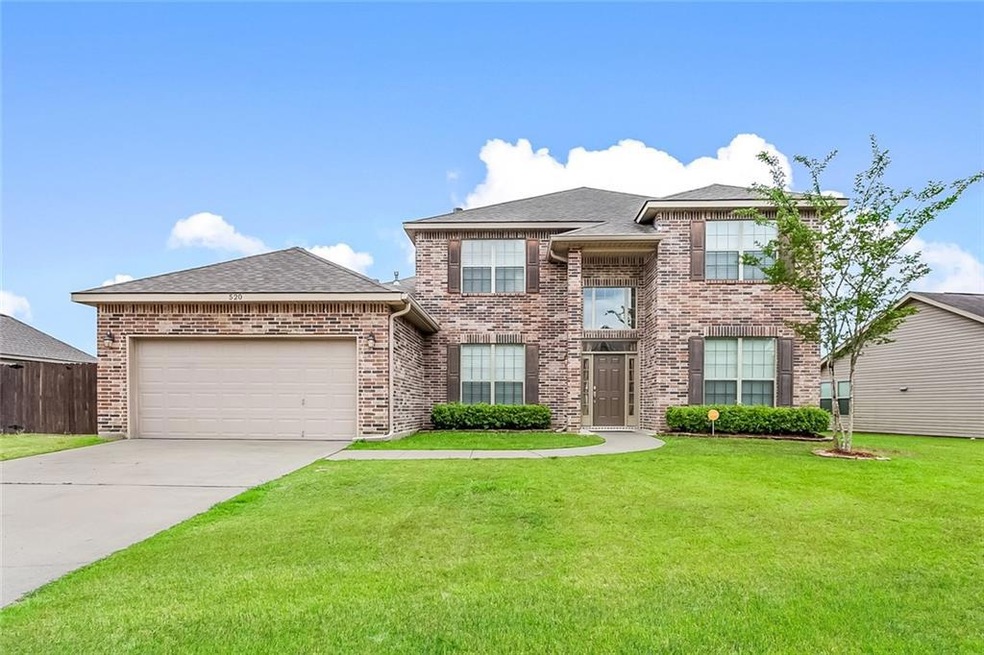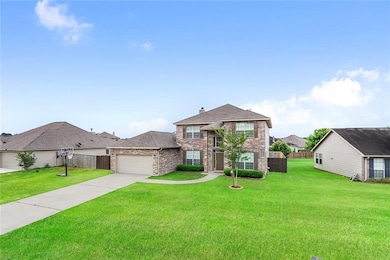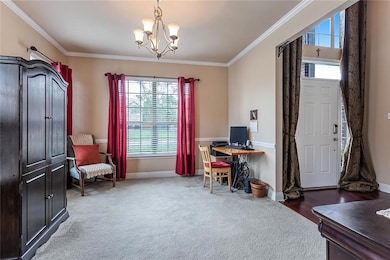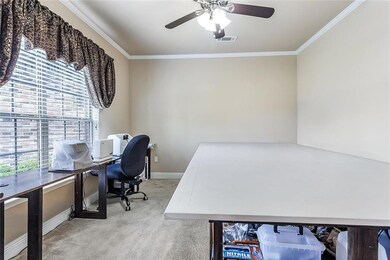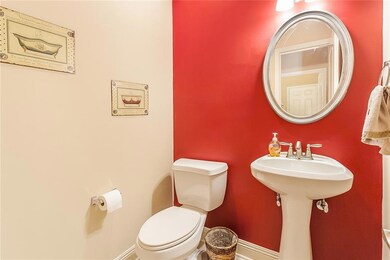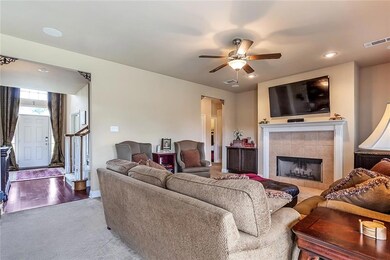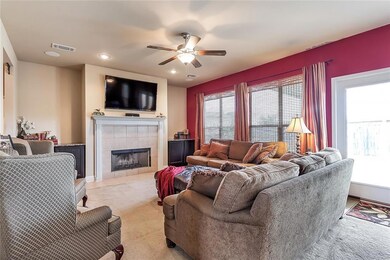
520 Jessica Way Covington, LA 70435
Highlights
- Traditional Architecture
- Attic
- Community Pool
- Covington Elementary School Rated A-
- Granite Countertops
- Covered patio or porch
About This Home
As of August 2018There's plenty of space to grow in this 2-story brick home with 5 BR, 3 1/2 BA stately home, suitable for the large family or the work-at-home individual needing office space. There are 2 master BR’s, one up and one downstairs. With a covered outdoor area, fenced yard, surround sound, and Smart Home features, this home has it all. Large, flat screen TV and refrigerator will stay with reasonable offer. The subdivision has a community pool and lake area for recreational activities.
Last Agent to Sell the Property
eXp Realty, LLC License #000074276 Listed on: 05/23/2018

Home Details
Home Type
- Single Family
Est. Annual Taxes
- $1,807
Year Built
- Built in 2011
Lot Details
- Lot Dimensions are 75x120
- Fenced
- Rectangular Lot
- Property is in very good condition
HOA Fees
- $35 Monthly HOA Fees
Parking
- 2 Parking Spaces
Home Design
- Traditional Architecture
- Brick Exterior Construction
- Slab Foundation
- Shingle Roof
Interior Spaces
- 3,094 Sq Ft Home
- Property has 2 Levels
- Wired For Sound
- Tray Ceiling
- Ceiling Fan
- Gas Fireplace
- Pull Down Stairs to Attic
Kitchen
- Oven
- Cooktop
- Microwave
- Granite Countertops
- Disposal
Bedrooms and Bathrooms
- 5 Bedrooms
Home Security
- Home Security System
- Smart Home
Outdoor Features
- Covered patio or porch
- Shed
Location
- Outside City Limits
Schools
- See Stpsb.Org Elementary School
Utilities
- Two cooling system units
- Central Heating and Cooling System
- Cable TV Available
Listing and Financial Details
- Home warranty included in the sale of the property
- Tax Lot 343
- Assessor Parcel Number 70435520JessicaWY343
Community Details
Overview
- Penn Mill Lakes Subdivision
Recreation
- Community Pool
Ownership History
Purchase Details
Home Financials for this Owner
Home Financials are based on the most recent Mortgage that was taken out on this home.Purchase Details
Home Financials for this Owner
Home Financials are based on the most recent Mortgage that was taken out on this home.Purchase Details
Home Financials for this Owner
Home Financials are based on the most recent Mortgage that was taken out on this home.Similar Homes in Covington, LA
Home Values in the Area
Average Home Value in this Area
Purchase History
| Date | Type | Sale Price | Title Company |
|---|---|---|---|
| Cash Sale Deed | $246,000 | Stewart Title | |
| Deed | $242,000 | Multiple | |
| Cash Sale Deed | $235,500 | Title Closing Group Inc |
Mortgage History
| Date | Status | Loan Amount | Loan Type |
|---|---|---|---|
| Previous Owner | $237,616 | FHA | |
| Previous Owner | $216,718 | FHA |
Property History
| Date | Event | Price | Change | Sq Ft Price |
|---|---|---|---|---|
| 08/24/2018 08/24/18 | Sold | -- | -- | -- |
| 07/25/2018 07/25/18 | Pending | -- | -- | -- |
| 05/23/2018 05/23/18 | For Sale | $270,000 | +8.0% | $87 / Sq Ft |
| 04/12/2013 04/12/13 | Sold | -- | -- | -- |
| 03/13/2013 03/13/13 | Pending | -- | -- | -- |
| 01/24/2013 01/24/13 | For Sale | $249,900 | -- | $81 / Sq Ft |
Tax History Compared to Growth
Tax History
| Year | Tax Paid | Tax Assessment Tax Assessment Total Assessment is a certain percentage of the fair market value that is determined by local assessors to be the total taxable value of land and additions on the property. | Land | Improvement |
|---|---|---|---|---|
| 2024 | $1,807 | $22,996 | $2,500 | $20,496 |
| 2023 | $1,807 | $22,996 | $2,500 | $20,496 |
| 2022 | $193,390 | $22,996 | $2,500 | $20,496 |
| 2021 | $1,930 | $22,996 | $2,500 | $20,496 |
| 2020 | $1,927 | $22,996 | $2,500 | $20,496 |
| 2019 | $2,983 | $23,160 | $2,664 | $20,496 |
| 2018 | $2,986 | $23,160 | $2,664 | $20,496 |
| 2017 | $3,009 | $23,160 | $2,664 | $20,496 |
| 2016 | $3,023 | $23,160 | $2,664 | $20,496 |
| 2015 | $1,958 | $22,164 | $2,550 | $19,614 |
| 2014 | $1,935 | $22,164 | $2,550 | $19,614 |
| 2013 | -- | $22,373 | $2,550 | $19,823 |
Agents Affiliated with this Home
-

Seller's Agent in 2018
Mary Landry
eXp Realty, LLC
(985) 630-6240
34 Total Sales
-

Buyer's Agent in 2018
Holly Adams
RE/MAX
(504) 450-6587
28 Total Sales
-
G
Seller's Agent in 2013
Gerri Pousson
LATTER & BLUM (LATT27)
(985) 264-5477
57 Total Sales
-
N
Buyer's Agent in 2013
NON MEMBER
NON-MLS MEMBER
Map
Source: ROAM MLS
MLS Number: 2156235
APN: 33252
