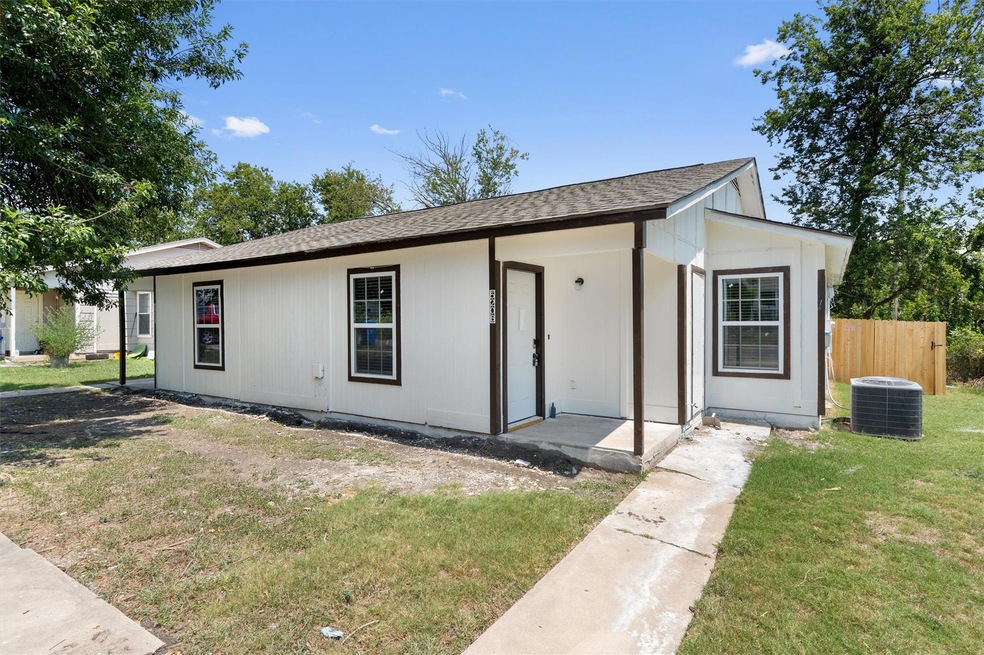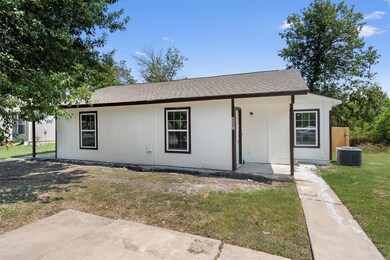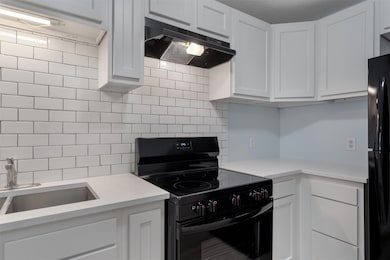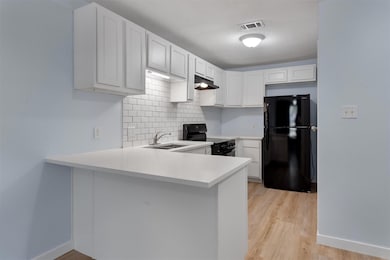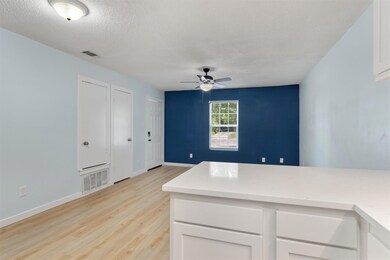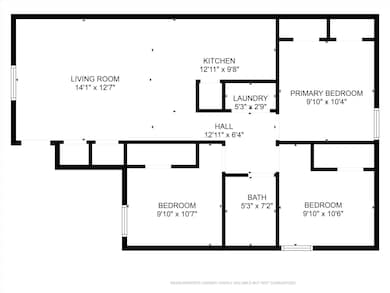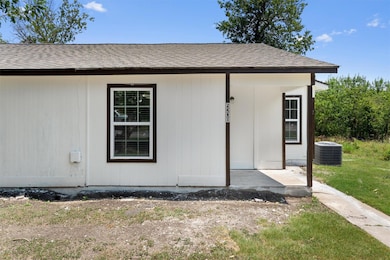520 Lenora Dr Unit B Taylor, TX 76574
Highlights
- Open Floorplan
- Mature Trees
- No HOA
- Legacy Early College High School Rated 10
- Stone Countertops
- Porch
About This Home
SIGN A 12 MONTH LEASE AND GET 50% OFF YOUR SECOND FULL MONTHS RENT! Welcome to 520 Lenora Dr #B, a charming 3-bedroom, 1-bath unit located on the first floor of a quiet, low-rise duplex in Taylor, TX. This single-level home offers a spacious and open floor plan with no interior steps, durable tile flooring throughout, ceiling fans, and washer/dryer hookups. The kitchen includes a free-standing electric range, range hood, and refrigerator, providing all the essentials for comfortable everyday living. Set on a level lot with mature shade trees, this property features both front and backyard space, perfect for relaxing outdoors. A cozy covered front porch adds to the home's charm, and parking is available via the driveway or off-street. Pets are negotiable, making this an ideal option for a variety of renters. Located just minutes from historic downtown Taylor, you’ll enjoy easy access to local favorites like Louie Mueller Barbecue, Plowman's Kitchen, Davis Grocery & BBQ, and the Texas Beer Company. You're also close to H-E-B, boutique shops, coffee houses, and community parks—bringing both convenience and small-town charm to your doorstep. Tenants will be required to sign up for the Resident Perks Program at $25/mo per household.
Listing Agent
Keller Williams Realty Brokerage Phone: (512) 535-7450 License #0816557 Listed on: 09/09/2025

Co-Listing Agent
Keller Williams Realty Brokerage Phone: (512) 535-7450 License #0639615
Property Details
Home Type
- Multi-Family
Est. Annual Taxes
- $4,581
Year Built
- Built in 1985
Lot Details
- 6,534 Sq Ft Lot
- Southwest Facing Home
- Chain Link Fence
- Level Lot
- Mature Trees
- Back and Front Yard
Home Design
- Duplex
- Slab Foundation
- Composition Roof
- Vertical Siding
Interior Spaces
- 884 Sq Ft Home
- 1-Story Property
- Open Floorplan
- Ceiling Fan
- Blinds
- Tile Flooring
- Fire and Smoke Detector
Kitchen
- Breakfast Bar
- Electric Range
- Free-Standing Range
- Range Hood
- Stone Countertops
Bedrooms and Bathrooms
- 3 Main Level Bedrooms
- 1 Full Bathroom
Parking
- Driveway
- Outside Parking
- Off-Street Parking
Schools
- Main Street Int Elementary School
- Taylor Middle School
- Taylor High School
Utilities
- Central Heating and Cooling System
- Separate Meters
Additional Features
- No Interior Steps
- Porch
Listing and Financial Details
- Security Deposit $1,250
- Tenant pays for all utilities, grounds care, insurance, internet, pest control
- 12 Month Lease Term
- $75 Application Fee
- Assessor Parcel Number R018269
- Tax Block E
Community Details
Overview
- No Home Owners Association
- Steger Subdivision
- Property managed by Tower Property Management
Pet Policy
- Pets allowed on a case-by-case basis
- Pet Deposit $350
Map
Source: Unlock MLS (Austin Board of REALTORS®)
MLS Number: 2848680
APN: R018269
- 418 Lenora Dr
- 1216 Jones St
- 710 Hosack St
- 1008 Washburn St
- 713 Burkett St
- 507 Sams St
- 1609 Laurel St
- 1006 Porter St
- 914 Porter St
- 1011 Porter St
- 620 Washburn St
- 517 Murphy St
- 3101 State Highway 95
- TBD State Highway 95
- 525 Washburn St
- 703 N Main St
- 508 E 4th St
- 318 Burkett St
- 609 Gravel Pit Rd
- 1204 E Lake Dr
- 520 Lenora Dr Unit A
- 512 Lenora Dr Unit B
- 410 Thorndale Rd Unit C
- 1216 Jones St
- 205 Oscar St
- 1215 Porter St
- 1609 Jones St Unit C
- 1611 Jones St Unit 5
- 619 Washburn St Unit Garage Apt.
- 715 Porter St Unit 3
- 715 Porter St Unit 2
- 715 Porter St Unit 1
- 1209 Vance St Unit 34
- 1209 Vance St Unit 50
- 1209 Vance St
- 809 Vance St
- 1607 E 4th
- 210 W Lake Dr Unit 116
- 506 W 11th St
- 606 W 11th St
