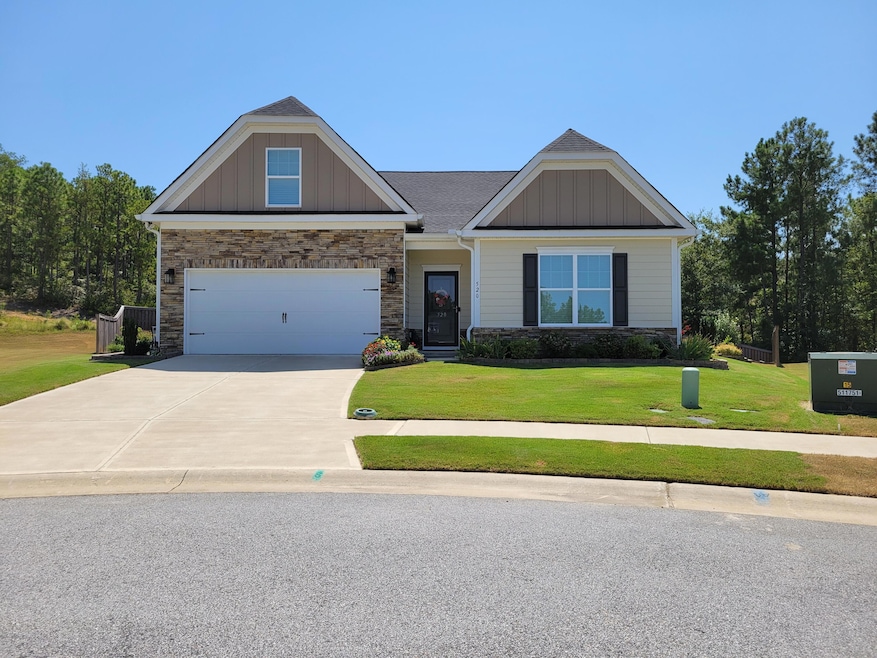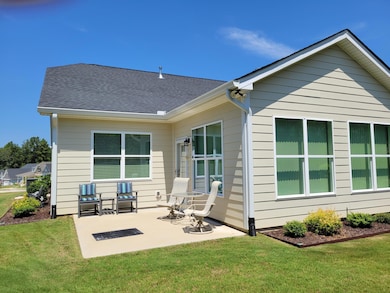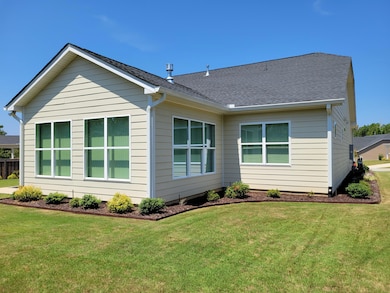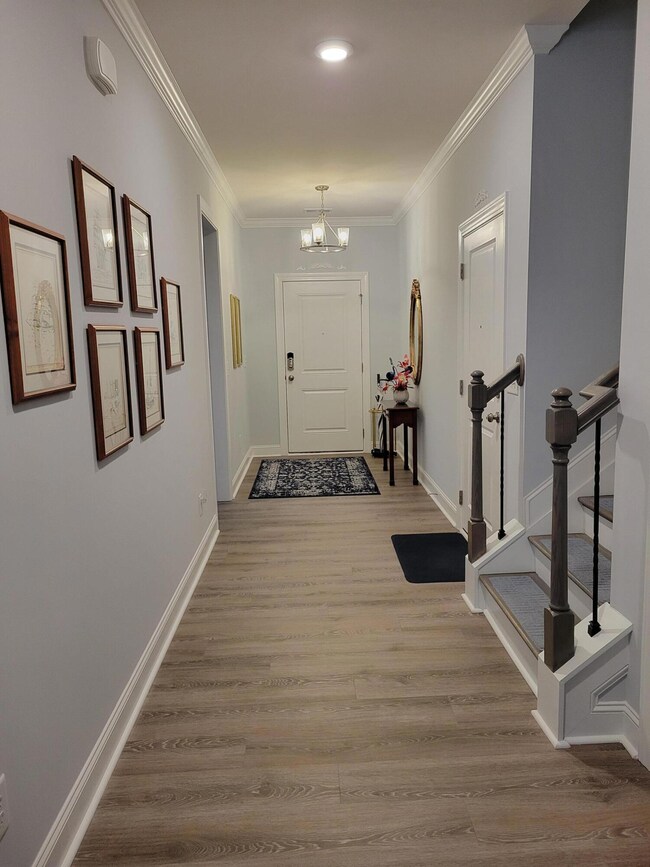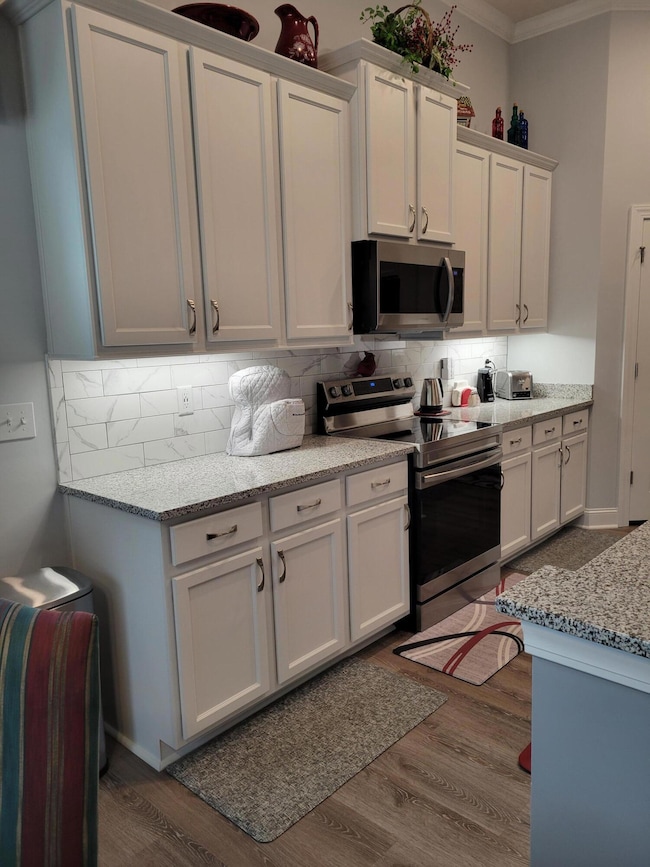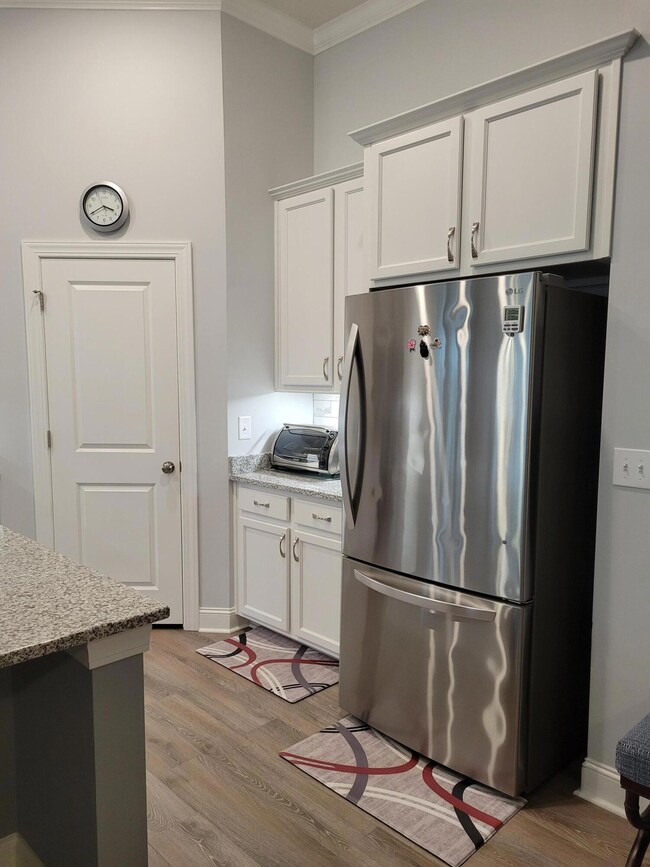520 Little Pines Ct Vaucluse, SC 29801
Estimated payment $2,604/month
Highlights
- Ranch Style House
- Solid Surface Countertops
- Cul-De-Sac
- Combination Kitchen and Living
- Breakfast Area or Nook
- 2 Car Attached Garage
About This Home
Beautiful and meticulously-cared for home on a premium lot in The Retreat at Hitchcock Crossing. Home is located on a cul de sac and will never have any homes behind it. This lot was chosen due to its elevation, size (.26 acre) and private back yard. There is a landscaped garden that extends from one side property line to the other side, creating an oasis for enjoying your morning coffee on the patio. Since purchase, Owner has changed, upgraded, and generally improved many attributes of this home. Some of the home's features include: SPLIT plan w/3 large bedrooms and 2 baths, sunroom, upstairs bonus room and large storage room. ---KITCHEN, white cabinets w/granite countertops, huge island, upgraded tile backsplash, and large stainless one-bowl sink. ---LUXURY vinyl flooring throughout 1st level, oak treads on staircase, and carpet in bonus area. ---CROWN moulding everywhere offered by builder. ---SPACIOUS closets (customized w/additional shelving); nice sized pantry. ---LED lighting. ---UNDERCABINET lights in kitchen, hanging light fixture at breakfast area, ceiling fans w/lights in all bedrooms, family rm, sunroom, and bonus. ---2'' white faux wood blinds and Levolor ''S'' vertical blinds in sunroom. ---FIREPLACE w/gas logs. ---TREY ceiling in Master bed. ---Master Bath: 5-ft fully tiled shower with frameless shower door, separate commode room, double vanity, linen closet. ---UPGRADED Toto toilets--elongated and comfort height. ---HVAC: Zoned 14 SEER combination unit w/gas heat and elect air. ---GARAGE: painted, dedicated outlet for freezer, opener w/2 remotes. ---TANKLESS gas water heater. ---PATIO and full sprinkler system w/separate zones for grass and beds. ---SHADOWBOX fencing (stained and sealed in July), extensive landscaping in large wraparound garden and entire foundation, 6'' gutters w/covers on the back. Water flows away from the house via underground piping ---SENTRICON system termite bait stations. AND many more upgrades. ---This is a Nonsmoking home. Includes Builder 10-Yr Structural Warranty that expires 12/2031 and will transfer with home sale. Homes on this side of Aiken are convenient to Sam's Club, grocery stores, Aiken Regional Medical Center, medical offices, golf courses, USC-Aiken campus and I-20. Have your agent schedule your visit today.
Home Details
Home Type
- Single Family
Est. Annual Taxes
- $1,056
Year Built
- Built in 2021
Lot Details
- 0.26 Acre Lot
- Cul-De-Sac
- Fenced
- Level Lot
HOA Fees
- $38 Monthly HOA Fees
Parking
- 2 Car Attached Garage
- Garage Door Opener
Home Design
- Ranch Style House
- Slab Foundation
- Composition Roof
- HardiePlank Type
- Stone
Interior Spaces
- 2,439 Sq Ft Home
- Crown Molding
- Ceiling Fan
- Insulated Windows
- Window Treatments
- Living Room with Fireplace
- Combination Kitchen and Living
- Carpet
Kitchen
- Breakfast Area or Nook
- Eat-In Kitchen
- Range
- Microwave
- Dishwasher
- Solid Surface Countertops
- Disposal
Bedrooms and Bathrooms
- 3 Bedrooms
- Walk-In Closet
- 2 Full Bathrooms
Laundry
- Dryer
- Washer
Attic
- Attic Floors
- Storage In Attic
- Permanent Attic Stairs
Home Security
- Home Security System
- Storm Doors
- Fire and Smoke Detector
Outdoor Features
- Patio
Schools
- Warrenville Elementary School
- Lbc Middle School
- Midland Valley High School
Utilities
- Forced Air Zoned Heating and Cooling System
- Heating System Uses Natural Gas
- Heat Pump System
- Underground Utilities
- Cable TV Available
Community Details
- Hitchcock Crossing Subdivision
Listing and Financial Details
- Assessor Parcel Number 0881405013
Map
Home Values in the Area
Average Home Value in this Area
Tax History
| Year | Tax Paid | Tax Assessment Tax Assessment Total Assessment is a certain percentage of the fair market value that is determined by local assessors to be the total taxable value of land and additions on the property. | Land | Improvement |
|---|---|---|---|---|
| 2023 | $1,056 | $12,420 | $1,800 | $265,560 |
| 2022 | $1,027 | $12,420 | $0 | $0 |
| 2021 | $79 | $340 | $0 | $0 |
Property History
| Date | Event | Price | List to Sale | Price per Sq Ft | Prior Sale |
|---|---|---|---|---|---|
| 10/20/2025 10/20/25 | Price Changed | $470,000 | -1.1% | $193 / Sq Ft | |
| 09/30/2025 09/30/25 | Price Changed | $475,000 | -0.6% | $195 / Sq Ft | |
| 08/04/2025 08/04/25 | Price Changed | $478,000 | -2.0% | $196 / Sq Ft | |
| 07/19/2025 07/19/25 | Price Changed | $488,000 | -1.4% | $200 / Sq Ft | |
| 06/28/2025 06/28/25 | Price Changed | $495,000 | -2.0% | $203 / Sq Ft | |
| 06/02/2025 06/02/25 | Price Changed | $504,900 | -1.6% | $207 / Sq Ft | |
| 05/17/2025 05/17/25 | Price Changed | $512,900 | -0.8% | $210 / Sq Ft | |
| 04/09/2025 04/09/25 | For Sale | $517,000 | +61.4% | $212 / Sq Ft | |
| 02/01/2022 02/01/22 | Off Market | $320,400 | -- | -- | |
| 12/09/2021 12/09/21 | Sold | $320,400 | 0.0% | $131 / Sq Ft | View Prior Sale |
| 12/09/2021 12/09/21 | Sold | $320,400 | 0.0% | $131 / Sq Ft | View Prior Sale |
| 11/09/2021 11/09/21 | Pending | -- | -- | -- | |
| 08/18/2021 08/18/21 | For Sale | $320,400 | 0.0% | $131 / Sq Ft | |
| 02/10/2021 02/10/21 | For Sale | $320,400 | -- | $131 / Sq Ft |
Purchase History
| Date | Type | Sale Price | Title Company |
|---|---|---|---|
| Special Warranty Deed | $320,400 | None Listed On Document |
Source: Aiken Association of REALTORS®
MLS Number: 216746
APN: 088-14-05-013
- 443 Little Pines Ct
- 253 Balbriggan Place
- 271 Balbriggan Dr
- 271 Balbriggan Place
- 243 Balbriggan Dr
- 5081 Tullamore Dr
- Jordan Plan at Hitchcock Preserve - 43'
- Karamea Plan at Hitchcock Preserve - 55'
- Karamea Plan at Hitchcock Preserve - 60'
- Perth Plan at Hitchcock Preserve - 43'
- Nile Plan at Hitchcock Preserve - 60'
- Riviera Plan at Hitchcock Preserve - 60'
- Saluda Plan at Hitchcock Preserve - 55'
- Insha Plan at Hitchcock Preserve - 60'
- Everette Plan at Hitchcock Preserve - 55'
- Riviera Plan at Hitchcock Preserve - 55'
- Thames Plan at Hitchcock Preserve - 43'
- Saluda Plan at Hitchcock Preserve - 60'
- Karamea Plan at Hitchcock Preserve - 43'
- Reedy Plan at Hitchcock Preserve - 60'
- 715 Courtland Dr
- 9093 Malahide Ln
- 9068 Malahide Ln
- 1914 Pine Log Rd
- 2000 Trotters Run Ct
- 117 Timmerman St
- 8076 NW Pamlico Ave
- 1793 Highland Park Dr SW
- 512 Trestle Pass
- 101 Fairway Ridge
- 2218 Trail Point
- 401 Seminole St
- 115 Iroquois St
- 906 Cherokee Ave Unit 2
- 166 Luxborough Ct
- 5020 Southeastern Ln
- 100 Cody Ln
- 460 Strutter Trail
- 323 St SW Unit C7
- 4319 Hartshorn Cir
