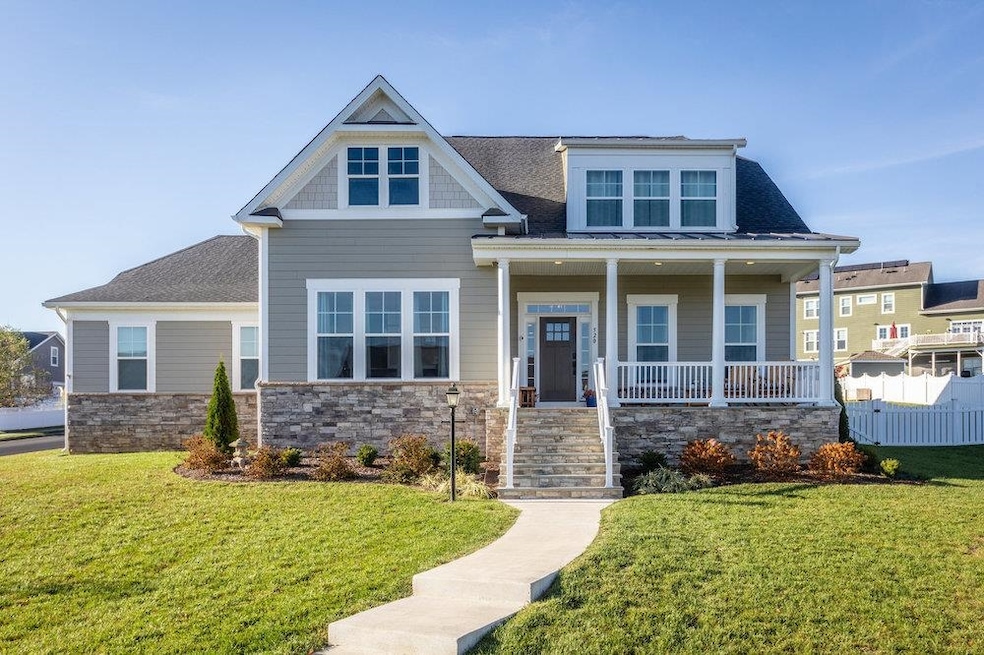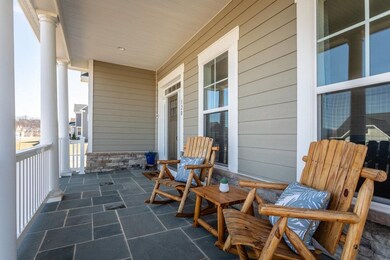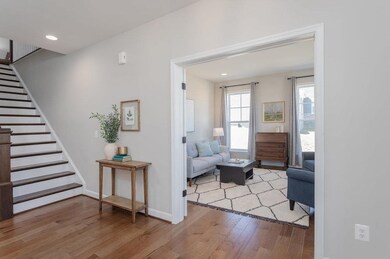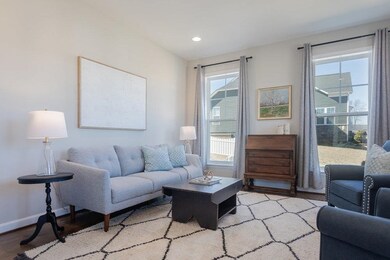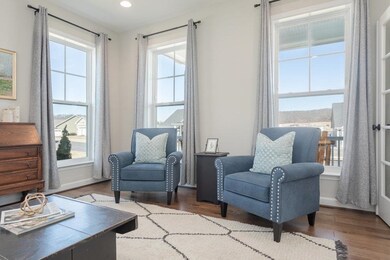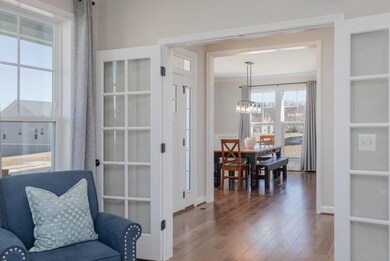520 Mollys Way Rockingham, VA 22801
Massanetta Springs NeighborhoodEstimated payment $4,617/month
Highlights
- Outdoor Pool
- Community Lake
- Deck
- Spotswood High School Rated A-
- Clubhouse
- Family Room with Fireplace
About This Home
This bright and spacious Preston Lake home, built in 2022, offers stunning mountain views and a smart layout. The foyer opens to a formal living room and dining room with paneled wainscoting. The heart of the home features a family room with custom built-ins, a gas fireplace, and French doors leading to the rear deck and patio, flowing seamlessly into the chef’s kitchen with a large quartz island, gas cooktop with pot filler, walk-in pantry, farmhouse sink, and Frigidaire Professional appliances. The main-level owner’s suite boasts tray ceilings, large windows, two walk-in closets, and a luxurious bath with a soaking tub, tiled shower, and rainfall showerhead. A spacious mudroom/laundry room and half bath complete this level. Outdoor spaces shine with a covered front porch, low-maintenance composite deck, paver patio, and fully fenced rear and side yards. A rear-entry two-car garage, driveway, and ample street parking provide convenience, while the rear lane is ideal for biking and play. Preston Lake offers a family-friendly lifestyle with open spaces, scenic trails, a playground, a clubhouse with a fitness center, a community swimming pool, and a dog park.
Home Details
Home Type
- Single Family
Est. Annual Taxes
- $4,278
Year Built
- Built in 2022
Lot Details
- 0.44 Acre Lot
- Partially Fenced Property
- Property is zoned R-5 Planned Unit Development
HOA Fees
- $220 Monthly HOA Fees
Home Design
- Poured Concrete
Interior Spaces
- 3-Story Property
- Gas Fireplace
- Family Room with Fireplace
- Living Room
- Dining Room
- Unfinished Basement
- Sump Pump
Bedrooms and Bathrooms
- 4 Bedrooms | 1 Primary Bedroom on Main
- Bathroom on Main Level
- Primary bathroom on main floor
- Private Water Closet
Laundry
- Laundry Room
- Dryer
- Washer
Parking
- 2 Car Garage
- Driveway
Outdoor Features
- Outdoor Pool
- Deck
- Patio
- Front Porch
Schools
- Cub Run Elementary School
- Montevideo Middle School
- Spotswood High School
Utilities
- Forced Air Heating and Cooling System
- Heating System Uses Natural Gas
- Heat Pump System
- Fiber Optics Available
- Cable TV Available
Listing and Financial Details
- Assessor Parcel Number 51165-125A-(2)- L33
Community Details
Overview
- Association fees include cable, club house, exercise room, prof. mgmt.
- $1,000 HOA Transfer Fee
- Built by EVERGREENE HOMES
- Preston Lake Subdivision, Tisbury Floorplan
- Community Lake
Amenities
- Clubhouse
- Community Center
Recreation
- Exercise Course
- Community Pool
- Trails
Map
Home Values in the Area
Average Home Value in this Area
Tax History
| Year | Tax Paid | Tax Assessment Tax Assessment Total Assessment is a certain percentage of the fair market value that is determined by local assessors to be the total taxable value of land and additions on the property. | Land | Improvement |
|---|---|---|---|---|
| 2025 | $4,145 | $609,600 | $110,000 | $499,600 |
| 2024 | $4,278 | $609,600 | $110,000 | $499,600 |
| 2023 | $4,412 | $609,600 | $110,000 | $499,600 |
| 2022 | $1,014 | $110,000 | $110,000 | $0 |
| 2021 | $814 | $110,000 | $110,000 | $0 |
| 2020 | $814 | $110,000 | $110,000 | $0 |
| 2019 | $814 | $110,000 | $110,000 | $0 |
| 2018 | $814 | $110,000 | $110,000 | $0 |
| 2017 | $629 | $85,000 | $85,000 | $0 |
| 2016 | $595 | $85,000 | $85,000 | $0 |
| 2015 | $570 | $85,000 | $85,000 | $0 |
| 2014 | $544 | $85,000 | $85,000 | $0 |
Property History
| Date | Event | Price | Change | Sq Ft Price |
|---|---|---|---|---|
| 03/29/2025 03/29/25 | Pending | -- | -- | -- |
| 03/22/2025 03/22/25 | Price Changed | $765,000 | -1.3% | $201 / Sq Ft |
| 03/06/2025 03/06/25 | For Sale | $775,000 | +6.9% | $204 / Sq Ft |
| 10/31/2022 10/31/22 | For Sale | $725,000 | 0.0% | $207 / Sq Ft |
| 10/21/2022 10/21/22 | Sold | $725,000 | -- | $207 / Sq Ft |
| 09/20/2022 09/20/22 | Pending | -- | -- | -- |
Purchase History
| Date | Type | Sale Price | Title Company |
|---|---|---|---|
| Deed | $755,000 | West View Title Agency | |
| Warranty Deed | $725,000 | None Listed On Document |
Mortgage History
| Date | Status | Loan Amount | Loan Type |
|---|---|---|---|
| Open | $566,250 | New Conventional |
Source: Harrisonburg-Rockingham Association of REALTORS®
MLS Number: 661536
APN: 125A-2-L33
- 3190 Henry Grant Hill
- 3063 Clubhouse Hill Rd
- 2892 Rutlege Rd Unit 177
- 3031 Preston Lake Blvd
- TBD Vera Vista Path Unit 23
- Park Place Townhomes Plan at Preston Lake - Parkside Towns
- Glendale Plan at Preston Lake - Vista
- Hillsboro Plan at Preston Lake - Estate
- Watson Plan at Preston Lake - Charleston Towns
- Middleton Plan at Preston Lake - Estate
- Savannah Plan at Preston Lake - Savannah Towns
- Banyan II Plan at Preston Lake - Estate
- McKinley Plan at Preston Lake - Estate
- Fairview Plan at Preston Lake - Fairview Duplex
- Foxmoor Plan at Preston Lake - Estate
- Wentworth Plan at Preston Lake - Charleston Towns
- 2821 Rutlege Rd Unit 199
- 2785 Rutlege Rd Unit 195
- 2809 Rutlege Rd Unit 198
- 3251 Preston Shore Dr Unit Row 18E
