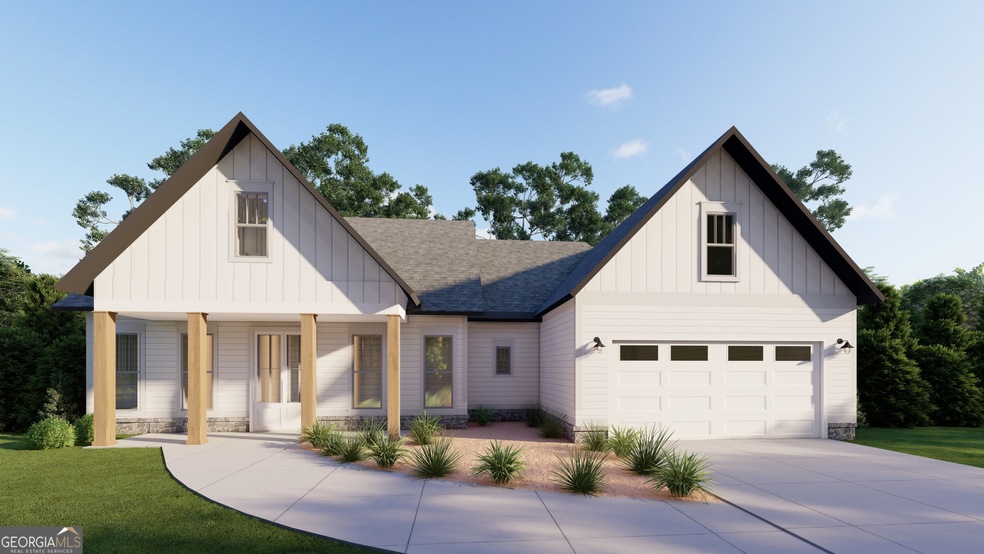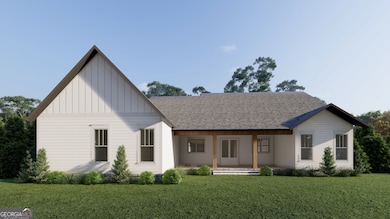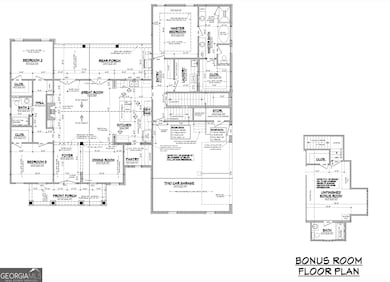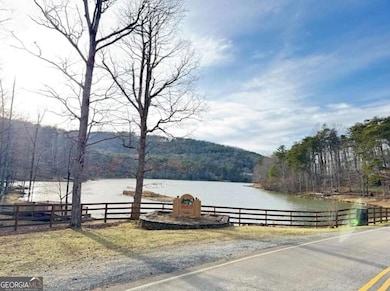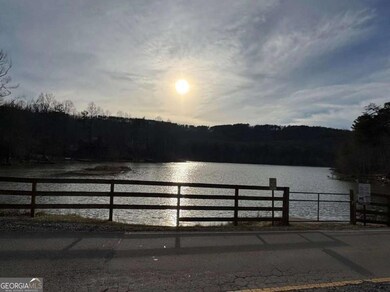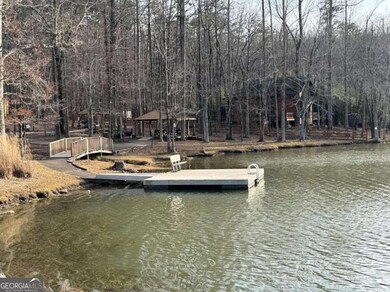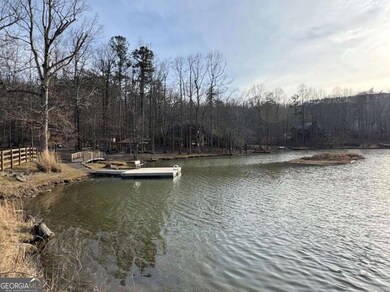520 Mulberry Cir Jasper, GA 30143
Estimated payment $3,787/month
Highlights
- 2.15 Acre Lot
- Dining Room Seats More Than Twelve
- Wooded Lot
- Community Lake
- Private Lot
- Ranch Style House
About This Home
*Updated Price with Larger Build Plan* This stunning to-be-built new construction custom ranch home with a basement on 2+ acres is exactly what you are looking for! Located in the private community of Salacoa Highlands and just a short drive from historic downtown Jasper, this home is built by a local custom builder known for high-end finishes! This home is built with the beautiful open-concept Abbie floor plan featuring a spacious dining room, kitchen, and great room. It includes master on main, two additional bedrooms, two bathrooms, covered front and back porches, two-car garage and full, unfinished basement. Act now to choose your personalized selections, and make this dream home yours! Bring an offer before framing is complete and you can specify to add the optional upstairs Bonus Bedroom Room (can be quoted on request).
Home Details
Home Type
- Single Family
Year Built
- Built in 2025
Lot Details
- 2.15 Acre Lot
- Private Lot
- Wooded Lot
HOA Fees
- $19 Monthly HOA Fees
Parking
- Garage
Home Design
- Home to be built
- Ranch Style House
- Traditional Architecture
- Block Foundation
- Composition Roof
- Press Board Siding
Interior Spaces
- 2,011 Sq Ft Home
- Ceiling Fan
- 1 Fireplace
- Double Pane Windows
- Dining Room Seats More Than Twelve
- Home Office
- Fire and Smoke Detector
- Laundry Room
Kitchen
- Dishwasher
- Disposal
Flooring
- Carpet
- Vinyl
Bedrooms and Bathrooms
- 3 Main Level Bedrooms
- Split Bedroom Floorplan
- Walk-In Closet
- 2 Full Bathrooms
- Double Vanity
Unfinished Basement
- Basement Fills Entire Space Under The House
- Interior and Exterior Basement Entry
Schools
- Hill City Elementary School
- Jasper Middle School
- Pickens County High School
Utilities
- Central Heating and Cooling System
- 220 Volts
- Well
- Electric Water Heater
- Septic Tank
- Phone Available
Listing and Financial Details
- Tax Lot 520
Community Details
Overview
- Association fees include ground maintenance, management fee, private roads
- Salacoa Highlands Subdivision
- Community Lake
Recreation
- Park
Map
Home Values in the Area
Average Home Value in this Area
Property History
| Date | Event | Price | List to Sale | Price per Sq Ft |
|---|---|---|---|---|
| 06/20/2025 06/20/25 | Pending | -- | -- | -- |
| 05/02/2025 05/02/25 | Price Changed | $599,900 | +13.2% | $298 / Sq Ft |
| 04/17/2025 04/17/25 | Price Changed | $529,900 | +10.6% | $264 / Sq Ft |
| 03/05/2025 03/05/25 | For Sale | $479,000 | -- | $238 / Sq Ft |
Source: Georgia MLS
MLS Number: 10471746
- 386 Mulberry Cir
- 402 Acerose Dr
- 0 Acerose Ct Unit 10615260
- 356 Mulberry Cir
- 0 Acerose Dr Unit LOT 402
- 0 Quail Way Unit LOT 533
- 0 Quail Way Unit 7685106
- 257 Acerose Dr
- 264 Acerose Dr
- 1688 Mulberry Cir
- 436 Mulberry Ln
- 0 Cliffs Street - Lot 38 Unit 7544910
- 519 Mulberry Cir
- 0 Elk Ct Unit 10592403
- 00 Elk Ct
- 0 Oak Trace W Unit 10437478
- 0 Mulberry Ln Unit LOT 436
- 970 Salacoa Vista
- 7567 Henderson Mountain Rd
