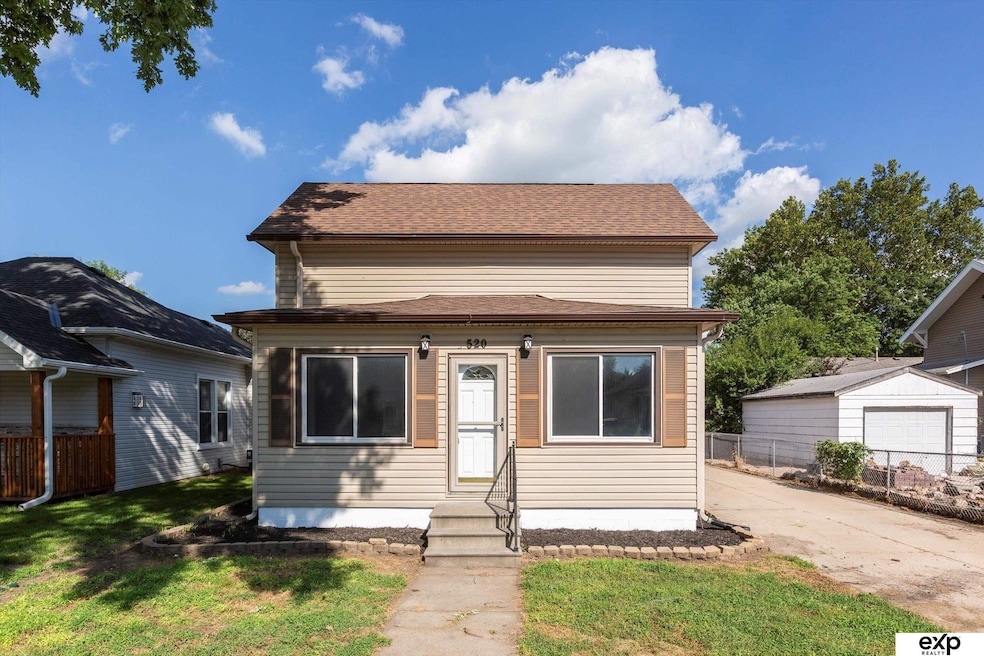
520 N Bell St Fremont, NE 68025
Estimated payment $1,305/month
Highlights
- No HOA
- Patio
- Wood Fence
- 2 Car Detached Garage
- Forced Air Heating and Cooling System
About This Home
Step into this stunning, freshly renovated home that perfectly blends comfort and style. Featuring brand-new flooring throughout, fresh interior paint, and modern fixtures, this home offers a clean and contemporary living space. The updated kitchen boasts new stainless steel appliances, sleek finishes, and ample cabinetry – ideal for both everyday cooking and entertaining. Bright and airy living areas flow seamlessly with the new flooring, while updated lighting fixtures add a modern touch throughout the home. Seller is a licensed real estate agent in the state of Nebraska.
Listing Agent
eXp Realty LLC Brokerage Phone: 402-210-7668 License #20190806 Listed on: 08/26/2025

Co-Listing Agent
eXp Realty LLC Brokerage Phone: 402-210-7668 License #20220621
Home Details
Home Type
- Single Family
Est. Annual Taxes
- $1,941
Year Built
- Built in 1917
Lot Details
- 6,534 Sq Ft Lot
- Wood Fence
Parking
- 2 Car Detached Garage
Home Design
- Block Foundation
Interior Spaces
- 1,469 Sq Ft Home
- 1.5-Story Property
- Unfinished Basement
Kitchen
- Oven or Range
- Microwave
- Dishwasher
Bedrooms and Bathrooms
- 3 Bedrooms
Schools
- Grant Elementary School
- Fremont Middle School
- Fremont High School
Additional Features
- Patio
- Forced Air Heating and Cooling System
Community Details
- No Home Owners Association
- R Kittles Subdivision
Listing and Financial Details
- Assessor Parcel Number 270038626
Map
Home Values in the Area
Average Home Value in this Area
Tax History
| Year | Tax Paid | Tax Assessment Tax Assessment Total Assessment is a certain percentage of the fair market value that is determined by local assessors to be the total taxable value of land and additions on the property. | Land | Improvement |
|---|---|---|---|---|
| 2024 | $1,941 | $159,365 | $25,301 | $134,064 |
| 2023 | $2,274 | $134,641 | $20,557 | $114,084 |
| 2022 | $2,448 | $136,851 | $20,557 | $116,294 |
| 2021 | $2,383 | $131,120 | $18,976 | $112,144 |
| 2020 | $1,974 | $107,377 | $13,915 | $93,462 |
| 2019 | $2,068 | $106,401 | $13,789 | $92,612 |
| 2018 | $1,950 | $97,615 | $12,650 | $84,965 |
| 2017 | $1,756 | $89,885 | $12,650 | $77,235 |
| 2016 | $18 | $86,480 | $12,650 | $73,830 |
| 2015 | $1,619 | $86,480 | $12,650 | $73,830 |
| 2012 | -- | $87,350 | $11,775 | $75,575 |
Property History
| Date | Event | Price | Change | Sq Ft Price |
|---|---|---|---|---|
| 08/28/2025 08/28/25 | Pending | -- | -- | -- |
| 08/26/2025 08/26/25 | For Sale | $210,000 | +75.0% | $143 / Sq Ft |
| 06/08/2020 06/08/20 | Sold | $120,000 | -7.6% | $84 / Sq Ft |
| 03/11/2020 03/11/20 | Pending | -- | -- | -- |
| 02/25/2020 02/25/20 | Price Changed | $129,900 | -3.7% | $91 / Sq Ft |
| 02/10/2020 02/10/20 | For Sale | $134,900 | +64.5% | $94 / Sq Ft |
| 06/11/2015 06/11/15 | Sold | $82,000 | -3.5% | $55 / Sq Ft |
| 05/03/2015 05/03/15 | Pending | -- | -- | -- |
| 08/29/2014 08/29/14 | For Sale | $85,000 | 0.0% | $57 / Sq Ft |
| 05/04/2012 05/04/12 | Sold | $85,000 | -5.5% | $57 / Sq Ft |
| 03/20/2012 03/20/12 | Pending | -- | -- | -- |
| 02/21/2012 02/21/12 | For Sale | $89,900 | -- | $60 / Sq Ft |
Purchase History
| Date | Type | Sale Price | Title Company |
|---|---|---|---|
| Grant Deed | $82,000 | -- | |
| Deed | -- | -- |
Similar Homes in Fremont, NE
Source: Great Plains Regional MLS
MLS Number: 22524198
APN: 270038626
- 1139 E 5th St
- 1242 E 4th St
- 635 N Hancock St
- 942 E 5th St
- 635 N Logan St
- 1548 E 5th St
- 1107 E 1st St
- 2463 E Juneberry Rd
- TBD County Rd U Blvd & Highway 275
- 1262 E Sandcherry Rd Unit Lot 13
- 1086 E Sandcherry Rd Unit lot 7
- 1312 E Sandcherry Rd Unit Lot 15
- 1054 E Sandcherry Rd Unit Lot 6
- 325 N Maple St
- 335 N Maple St
- 1506 E 1st St
- 1240 E Dodge St
- 84 S Pebble St
- 649 E 5th St
- 1546 E 1st St






