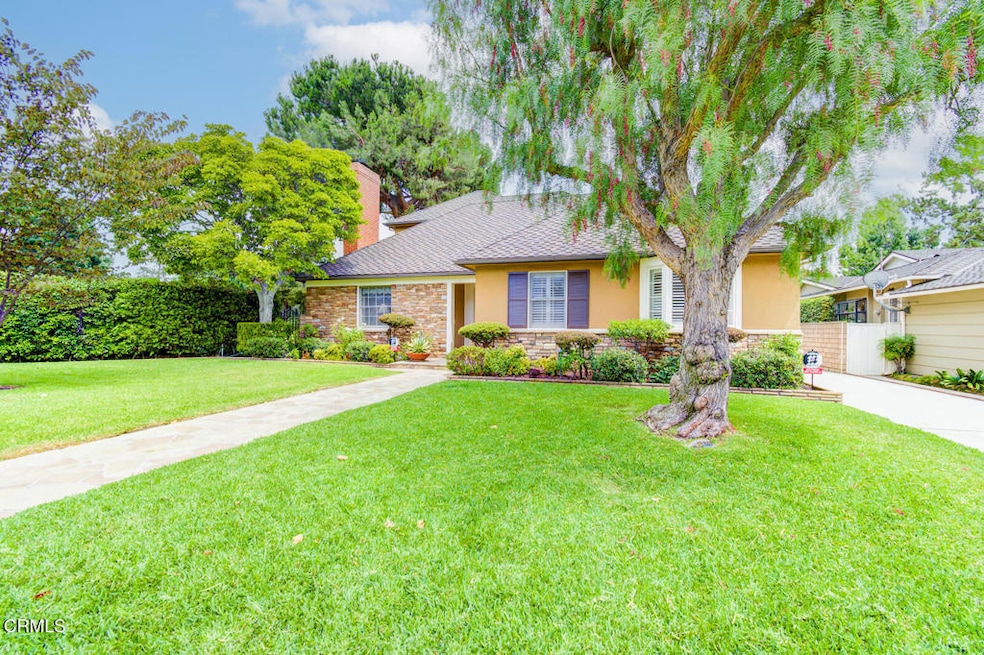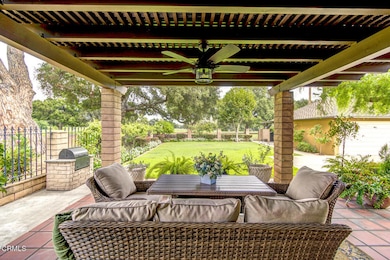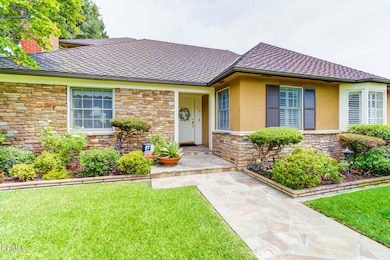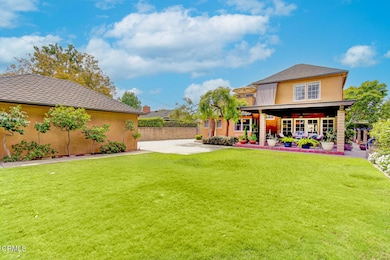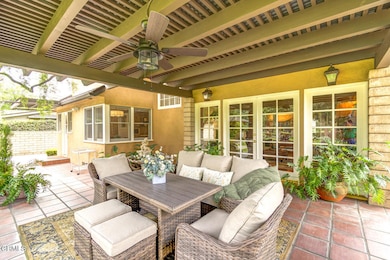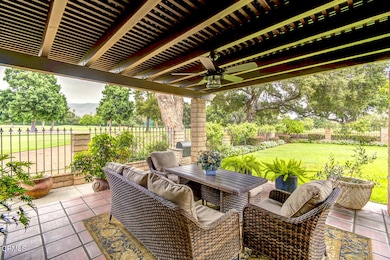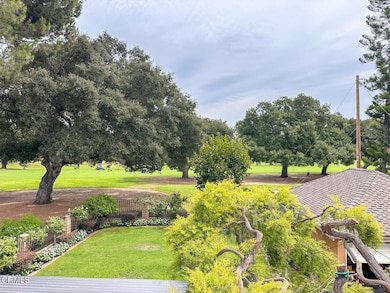520 N Del Mar Ave San Gabriel, CA 91775
North San Gabriel NeighborhoodHighlights
- Golf Course Community
- Golf Course View
- Traditional Architecture
- Washington Elementary School Rated A
- Deck
- Wood Flooring
About This Home
Views! Views! Views! Located on the SG Country Club is this Large 4 Bedroom 3 Bath home with views of the beautiful green lush fairways studded with mature Oak trees and Monterey Pines. Close by to the North is the San Gabriel Mountains and to the East is the San Bernardino Mountains in the distance. Stunning patios for relaxing and enjoying refreshing breezes. Great for entertaining or just peaceful quiet time. The home has a Large Formal Living Room and expansive Family Room. The Family Room and the Large Ensuite have views of the Country Club and the Mountains. The Upstairs Ensuite and Bath have a patio to sit and admire the morning Sunrises. There are 3 Bedrooms and 2 Baths Downstairs and the main Ensuite with Bath is Upstairs, totaling 4 Bedrooms and 3 Baths. The home has a lovely Entry and a Wonderful Formal Living Room with Fireplace. There is a very large and open Family Room with views and access to the stunning patio. The home has an excellent Floor Plan and wonderful Spacious Storage. Additionally there is a Formal Dining Room, Kitchen with Breakfast Room and a very large Laundry which is well located off the Back Door and has access to a 3/4 Bath Downstairs. There are Beautiful Hardwood Floors, Crown Moldings and French Doors throughout the home. The garage is well located towards the back of the property with extra area for parking. Don't miss this exceptional home in this beautiful neighborhood.
Home Details
Home Type
- Single Family
Est. Annual Taxes
- $3,733
Year Built
- Built in 1941 | Remodeled
Lot Details
- 8,936 Sq Ft Lot
- West Facing Home
- Wrought Iron Fence
- Block Wall Fence
- Landscaped
- Level Lot
- Sprinkler System
- Lawn
- Back and Front Yard
Parking
- 2 Car Garage
- Parking Available
- Front Facing Garage
- Garage Door Opener
- Driveway Level
- Off-Street Parking
Property Views
- Golf Course
- Mountain
Home Design
- Traditional Architecture
- Entry on the 1st floor
- Raised Foundation
- Fire Retardant Roof
- Composition Roof
Interior Spaces
- 2,434 Sq Ft Home
- 2-Story Property
- Furniture Can Be Negotiated
- Built-In Features
- Chair Railings
- Crown Molding
- Formal Entry
- Family Room
- Living Room with Fireplace
- Home Office
- Wood Flooring
- Laundry Room
- Unfinished Basement
Kitchen
- Eat-In Kitchen
- Double Oven
- Built-In Range
- Ice Maker
- Dishwasher
Bedrooms and Bathrooms
- 4 Bedrooms | 3 Main Level Bedrooms
- Bathroom on Main Level
- 3 Full Bathrooms
- Makeup or Vanity Space
- Bathtub
- Walk-in Shower
Outdoor Features
- Balcony
- Deck
- Open Patio
- Outdoor Grill
Utilities
- Central Heating and Cooling System
- Water Heater
Additional Features
- Accessible Parking
- Suburban Location
Listing and Financial Details
- Security Deposit $9,000
- Rent includes gardener, water, trash collection
- 12-Month Minimum Lease Term
- Available 9/15/25
- Tax Lot 1
- Assessor Parcel Number 5366006001
- Seller Considering Concessions
Community Details
Recreation
- Golf Course Community
Pet Policy
- Call for details about the types of pets allowed
Map
Source: Pasadena-Foothills Association of REALTORS®
MLS Number: P1-23926
APN: 5366-009-001
- 521 N Del Mar Ave
- 501 Gerona Ave
- 428 N Del Mar Ave
- 532 N San Marino Ave
- 401 Coolidge Dr
- 2295 Brentford Rd
- 229 Cresta Ave
- 2465 Lorain Rd
- 513 Dobbins Dr
- 143 Country Club Dr
- 8215 Beverly Dr
- 8216 Sheffield Rd
- 2370 Melville Dr
- 420 E Las Tunas Dr Unit 3C
- 137 Saint Francis St Unit A
- 1920 Lorain Rd
- 130 Junipero Serra Dr
- 401 E Live Oak St
- 101 N San Gabriel Blvd
- 120 De Anza St Unit 208
- 728 Hunter Dr
- 2510 Lorain Rd
- 2265 Adair St
- 2355 Melville Dr
- 137 Saint Francis St
- 1731 S San Gabriel Blvd
- 220 E Live Oak St Unit 19
- 163 S Junipero Serra Dr
- 8348 Doris Ave Unit Front
- 400 E Live Oak St
- 6322 N Del Loma Ave Unit A
- 6322 N Del Loma Ave
- 244 S Del Mar Ave
- 248 St Francis St
- 232 S Pine St Unit c
- 204 E Broadway Unit D
- 146 Bridge St
- 227 E Main St Unit B
- 5932 Bartlett Ave
- 8640 Ardendale Ave
