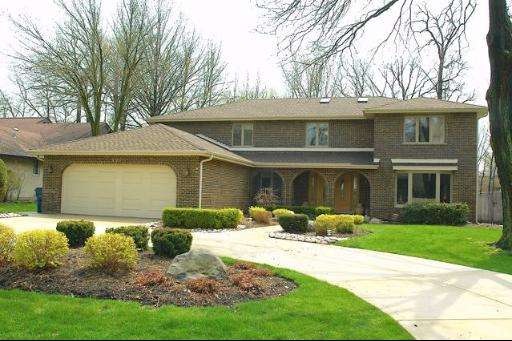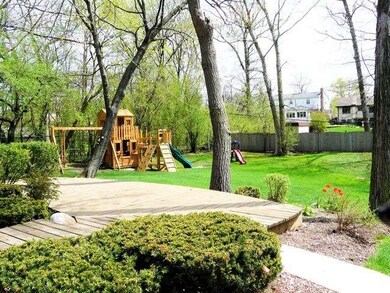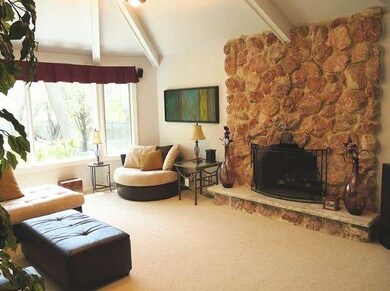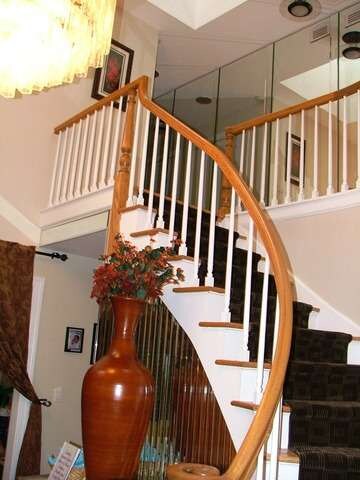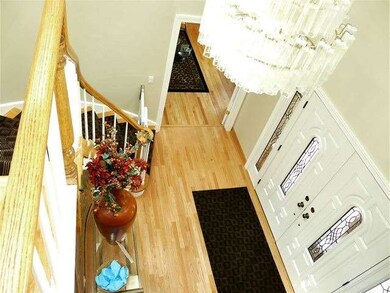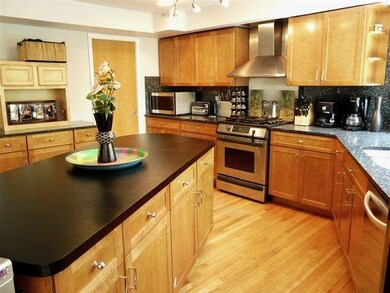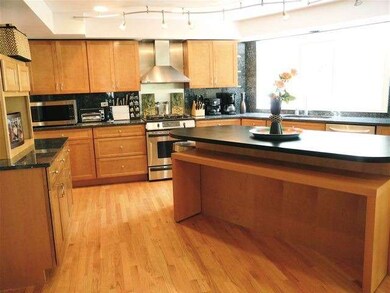
520 N Ellsworth Ave Addison, IL 60101
Highlights
- Spa
- Landscaped Professionally
- Recreation Room
- Sauna
- Deck
- Wooded Lot
About This Home
As of October 2016GORGEOUS HOME IN A GORGEOUS NEIGHBORHOOD! NEWER ROOF,SKYLITES,PELLA WINDOWS,DUAL HVAC, DOUBLE DOOR ENTRY,PAVING/LANDSCAPING ALL W/IN THE LAST FEW YEARS! HUGE, EAT-IN KITCHEN, GRANITE COUNTERS AND STAINLESS STEEL APPLIANCES! VAULTED FAM. ROOM WITH FIREPLACE! 27 X 19 FORMAL DINING ROOM! FIN. BSMT W/BR AND BTH! 1ST FLR BR OR OFFICE W/SAUNA. HUGE ROOM SIZES! SERENE MASTER SUITE AND BATH! HUGE FENCED YARD! CIRCULAR DRIVE!
Last Agent to Sell the Property
Yvonne Seffer
Coldwell Banker Residential Listed on: 04/13/2014
Home Details
Home Type
- Single Family
Est. Annual Taxes
- $15,684
Year Built
- 1975
Lot Details
- Southern Exposure
- Fenced Yard
- Landscaped Professionally
- Wooded Lot
Parking
- Attached Garage
- Garage Transmitter
- Garage Door Opener
- Circular Driveway
- Parking Included in Price
- Garage Is Owned
Home Design
- Traditional Architecture
- Brick Exterior Construction
- Slab Foundation
- Asphalt Shingled Roof
Interior Spaces
- Vaulted Ceiling
- Skylights
- Gas Log Fireplace
- Breakfast Room
- Home Office
- Recreation Room
- Sauna
- Wood Flooring
- Storm Screens
Kitchen
- Breakfast Bar
- Walk-In Pantry
- Oven or Range
- Microwave
- Dishwasher
- Kitchen Island
- Disposal
Bedrooms and Bathrooms
- Main Floor Bedroom
- Primary Bathroom is a Full Bathroom
- Dual Sinks
- Whirlpool Bathtub
- Separate Shower
Laundry
- Dryer
- Washer
Finished Basement
- Basement Fills Entire Space Under The House
- Finished Basement Bathroom
Eco-Friendly Details
- North or South Exposure
Outdoor Features
- Spa
- Deck
Utilities
- Forced Air Zoned Heating and Cooling System
- Heating System Uses Gas
- Lake Michigan Water
Listing and Financial Details
- Homeowner Tax Exemptions
Ownership History
Purchase Details
Home Financials for this Owner
Home Financials are based on the most recent Mortgage that was taken out on this home.Purchase Details
Home Financials for this Owner
Home Financials are based on the most recent Mortgage that was taken out on this home.Purchase Details
Home Financials for this Owner
Home Financials are based on the most recent Mortgage that was taken out on this home.Purchase Details
Home Financials for this Owner
Home Financials are based on the most recent Mortgage that was taken out on this home.Purchase Details
Home Financials for this Owner
Home Financials are based on the most recent Mortgage that was taken out on this home.Purchase Details
Home Financials for this Owner
Home Financials are based on the most recent Mortgage that was taken out on this home.Purchase Details
Home Financials for this Owner
Home Financials are based on the most recent Mortgage that was taken out on this home.Similar Homes in the area
Home Values in the Area
Average Home Value in this Area
Purchase History
| Date | Type | Sale Price | Title Company |
|---|---|---|---|
| Warranty Deed | $525,000 | Attorney | |
| Warranty Deed | $485,000 | Attorneys Title Guaranty Fun | |
| Warranty Deed | $450,000 | Multiple | |
| Interfamily Deed Transfer | -- | -- | |
| Interfamily Deed Transfer | -- | -- | |
| Warranty Deed | $329,000 | Lawyers Title Pick Up | |
| Joint Tenancy Deed | $300,000 | -- |
Mortgage History
| Date | Status | Loan Amount | Loan Type |
|---|---|---|---|
| Open | $419,000 | New Conventional | |
| Closed | $417,000 | New Conventional | |
| Previous Owner | $388,000 | Balloon | |
| Previous Owner | $325,000 | New Conventional | |
| Previous Owner | $105,000 | Unknown | |
| Previous Owner | $372,000 | Fannie Mae Freddie Mac | |
| Previous Owner | $360,000 | Stand Alone First | |
| Previous Owner | $343,000 | Unknown | |
| Previous Owner | $150,000 | Unknown | |
| Previous Owner | $263,200 | No Value Available | |
| Previous Owner | $210,000 | No Value Available | |
| Closed | $65,800 | No Value Available |
Property History
| Date | Event | Price | Change | Sq Ft Price |
|---|---|---|---|---|
| 10/28/2016 10/28/16 | Sold | $525,000 | -6.2% | $129 / Sq Ft |
| 09/27/2016 09/27/16 | Pending | -- | -- | -- |
| 09/13/2016 09/13/16 | Price Changed | $559,500 | -1.8% | $138 / Sq Ft |
| 07/06/2016 07/06/16 | Price Changed | $569,500 | -1.7% | $140 / Sq Ft |
| 06/30/2016 06/30/16 | For Sale | $579,500 | +19.5% | $142 / Sq Ft |
| 06/13/2014 06/13/14 | Sold | $485,000 | -2.8% | $119 / Sq Ft |
| 04/14/2014 04/14/14 | Pending | -- | -- | -- |
| 04/13/2014 04/13/14 | For Sale | $499,000 | -- | $123 / Sq Ft |
Tax History Compared to Growth
Tax History
| Year | Tax Paid | Tax Assessment Tax Assessment Total Assessment is a certain percentage of the fair market value that is determined by local assessors to be the total taxable value of land and additions on the property. | Land | Improvement |
|---|---|---|---|---|
| 2023 | $15,684 | $221,060 | $61,800 | $159,260 |
| 2022 | $15,758 | $219,960 | $61,490 | $158,470 |
| 2021 | $15,118 | $210,690 | $58,900 | $151,790 |
| 2020 | $14,727 | $201,810 | $56,420 | $145,390 |
| 2019 | $14,643 | $194,050 | $54,250 | $139,800 |
| 2018 | $14,509 | $184,730 | $51,650 | $133,080 |
| 2017 | $14,156 | $176,550 | $49,360 | $127,190 |
| 2016 | $13,818 | $163,000 | $45,570 | $117,430 |
| 2015 | $13,515 | $150,580 | $42,100 | $108,480 |
| 2014 | $12,777 | $141,800 | $41,250 | $100,550 |
| 2013 | $12,507 | $144,690 | $42,090 | $102,600 |
Agents Affiliated with this Home
-
J
Seller's Agent in 2016
John Parrish
Spartan Real Estate & Dev.
(630) 551-5544
18 Total Sales
-
S
Seller Co-Listing Agent in 2016
Steve Parrish
Spartan Real Estate & Dev.
(630) 551-5744
5 Total Sales
-

Buyer's Agent in 2016
Rita Neri
RE/MAX
(630) 774-5042
6 in this area
185 Total Sales
-
Y
Seller's Agent in 2014
Yvonne Seffer
Coldwell Banker Residential
Map
Source: Midwest Real Estate Data (MRED)
MLS Number: MRD08584304
APN: 03-22-322-017
- 512 N Forest Dr Unit 1
- 641 E Belmont Ave
- 4N041 Elmwood Ave
- 4N051 Wood Dale Rd
- 17W525 White Pine Rd
- 915 Forestview Rd
- 231 N Forest Ct
- 3N750 Wood Dale Rd
- 771 E Hickory Ave
- 17W330 Oak Ln
- 4N000 Niles Ave
- Lot 4 Niles Ave
- 17W363 White Pine Rd
- 145 N Oakleaf Dr
- 17w174 LOT 1 Woodland Ave
- 955 E Red Oak St
- 17W120 Woodland Ave
- 550 E Lake St
- 473 S Edgewood Ave
- 133 E Lake St
