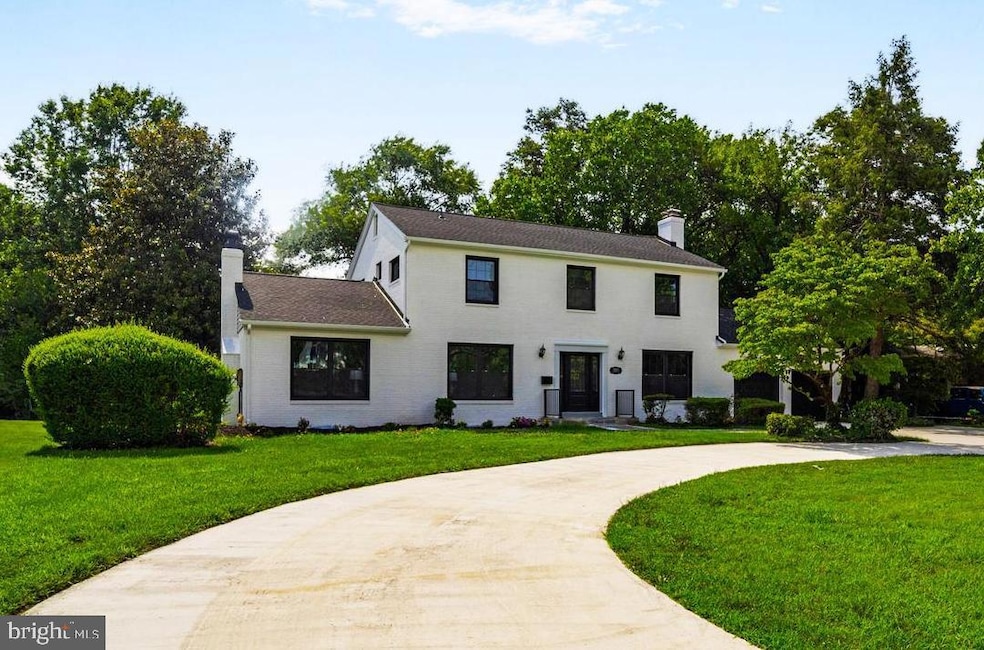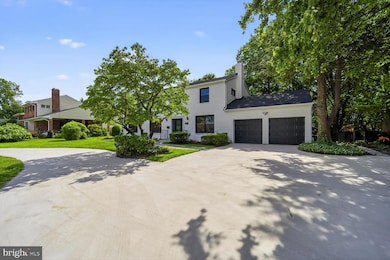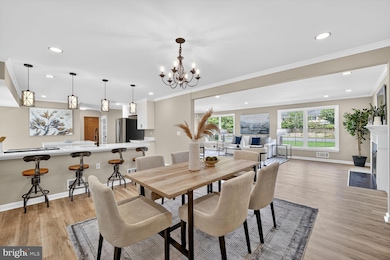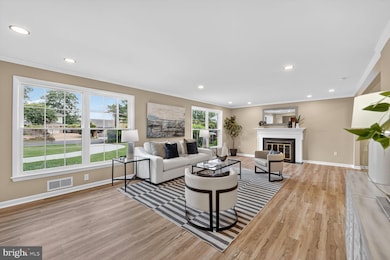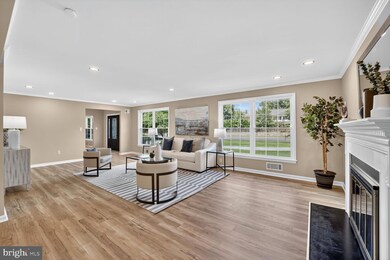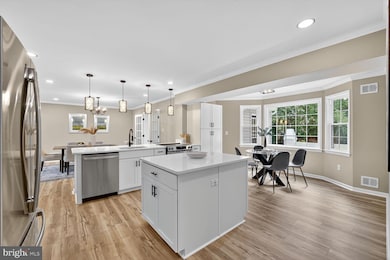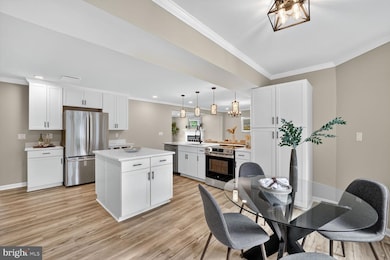
520 N Quaker Ln Alexandria, VA 22304
Seminary Hill NeighborhoodEstimated payment $8,696/month
Highlights
- 0.46 Acre Lot
- Colonial Architecture
- Wood Flooring
- Open Floorplan
- Backs to Trees or Woods
- 4-minute walk to President Gerald R. Ford Park
About This Home
OPEN SUNDAY 1-3pm! You’ll love this stately all-brick Colonial, renovated from top to bottom, offering over 4,000 square feet of finished living space on a flat 20,000 sq ft lot—a rare combination of classic charm and modern updates with plenty of room to spread out.
The versatile floor plan features multiple living areas to accommodate your lifestyle, including a formal living room, spacious updated eat-in kitchen, a large family room with fireplace, a second living area or den (ideal for an office, playroom, or media room), a powder room, and a separate laundry room. The home boasts three fireplaces adding warmth and character throughout.
Upstairs, you’ll find four generous bedrooms, including a primary suite with a walk-in closet and two full baths. The finished lower level provides a large rec room and ample storage, offering even more flexible space.
Enjoy the deep, level backyard with a stone patio, perfect for outdoor entertaining, relaxing, or even adding a pool, garden, or sport court. The oversized two-car garage and circular driveway provide convenience and plenty of parking.
Extensively updated with a new roof, new windows, new flooring, and so much more—this home is truly move-in ready.
Located with easy access to I-395 and I-495, and close to parks, shopping, dining, and popular destinations like Old Town, Shirlington, and DC.
Home Details
Home Type
- Single Family
Est. Annual Taxes
- $12,222
Year Built
- Built in 1961 | Remodeled in 2025
Lot Details
- 0.46 Acre Lot
- Hunting Land
- Landscaped
- Extensive Hardscape
- Level Lot
- Backs to Trees or Woods
- Front Yard
- Property is in excellent condition
- Property is zoned R 20
Parking
- 2 Car Direct Access Garage
- 6 Driveway Spaces
- Oversized Parking
- Rear-Facing Garage
- Garage Door Opener
- Circular Driveway
- Off-Street Parking
Home Design
- Colonial Architecture
- Bump-Outs
- Brick Exterior Construction
- Block Foundation
- Architectural Shingle Roof
Interior Spaces
- Property has 3 Levels
- Open Floorplan
- Built-In Features
- Crown Molding
- Recessed Lighting
- 3 Fireplaces
- Wood Burning Fireplace
- Fireplace With Glass Doors
- Fireplace Mantel
- Double Pane Windows
- Replacement Windows
- Vinyl Clad Windows
- Insulated Windows
- Window Screens
- Family Room Off Kitchen
- Dining Area
- Wood Flooring
- Attic
Kitchen
- Breakfast Area or Nook
- Eat-In Kitchen
- Gas Oven or Range
- Built-In Microwave
- Dishwasher
- Stainless Steel Appliances
- Kitchen Island
- Disposal
Bedrooms and Bathrooms
- 4 Bedrooms
- En-Suite Bathroom
- Walk-In Closet
Laundry
- Laundry Room
- Laundry on main level
- Dryer
- Washer
Finished Basement
- Connecting Stairway
- Crawl Space
Outdoor Features
- Patio
- Exterior Lighting
- Outdoor Grill
Schools
- Douglas Macarthur Elementary School
- George Washington Middle School
- Alexandria City High School
Utilities
- Forced Air Zoned Cooling and Heating System
- Vented Exhaust Fan
- Natural Gas Water Heater
- Municipal Trash
Community Details
- No Home Owners Association
- Sterling Subdivision
Listing and Financial Details
- Tax Lot 3
- Assessor Parcel Number 25640000
Map
Home Values in the Area
Average Home Value in this Area
Tax History
| Year | Tax Paid | Tax Assessment Tax Assessment Total Assessment is a certain percentage of the fair market value that is determined by local assessors to be the total taxable value of land and additions on the property. | Land | Improvement |
|---|---|---|---|---|
| 2025 | $13,251 | $1,110,998 | $687,193 | $423,805 |
| 2024 | $13,251 | $1,076,843 | $572,661 | $504,182 |
| 2023 | $11,535 | $1,039,204 | $553,290 | $485,914 |
| 2022 | $11,226 | $1,011,364 | $537,220 | $474,144 |
| 2021 | $10,455 | $941,936 | $497,426 | $444,510 |
| 2020 | $10,578 | $904,283 | $478,294 | $425,989 |
| 2019 | $9,648 | $853,791 | $478,294 | $375,497 |
| 2018 | $9,860 | $872,566 | $478,294 | $394,272 |
| 2017 | $10,041 | $888,549 | $478,294 | $410,255 |
| 2016 | $9,534 | $888,549 | $478,294 | $410,255 |
| 2015 | $9,047 | $867,449 | $468,916 | $398,533 |
| 2014 | $8,563 | $821,019 | $434,181 | $386,838 |
Property History
| Date | Event | Price | Change | Sq Ft Price |
|---|---|---|---|---|
| 07/18/2025 07/18/25 | For Sale | $1,420,000 | -- | $336 / Sq Ft |
Similar Homes in Alexandria, VA
Source: Bright MLS
MLS Number: VAAX2047730
APN: 051.01-01-19
- 3409 Sterling Ave
- 3507 Saylor Place
- 318 N Quaker Ln
- 1302 Trinity Dr
- 1263 Dartmouth Ct
- 43 Carriage House Cir
- 3807 Taft Ave
- 1305 Kingston Ave
- 55 Arell Ct
- 132 N Early St
- 305 Yale Dr
- 1100 Quaker Hill Dr Unit 10
- 116 N Earley St
- 10 Phoenix Mill Place
- 3816 Usher Ct
- 500 Crown View Dr
- 2907 Dartmouth Rd
- 4065 Taney Ave
- 802 Janneys Ln
- 2713 Franklin Ct
- 1404 Coventry Ln
- 13 Carriage House Cir
- 3804 Vermont Ct
- 138 Cambridge Rd
- 35 S Floyd St
- 3315 King St
- 801 N Howard St Unit 305
- 807 N Howard St Unit Seminary Hill Condo
- 1919 Kenwood Ave Unit 304
- 53 Skyhill Rd Unit 301
- 2827 Telek Place
- 1809 Kenwood Ave Unit 303
- 766 N Howard St
- 3900 Elmwood Dr
- 1301 N Ivanhoe St
- 122 Roberts Ln Unit 400
- 1699 Kenwood Ave
- 3400 Elmwood Dr
- 132 Roberts Ln Unit 202
- 1774 Dogwood Dr
