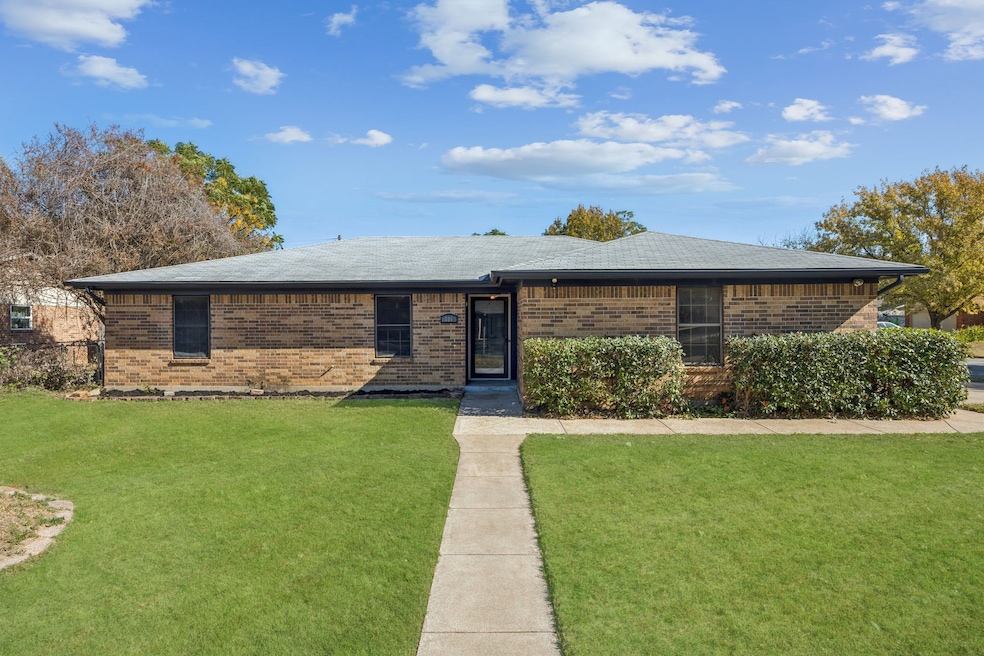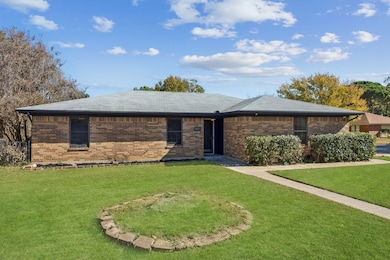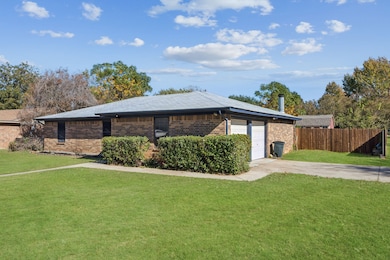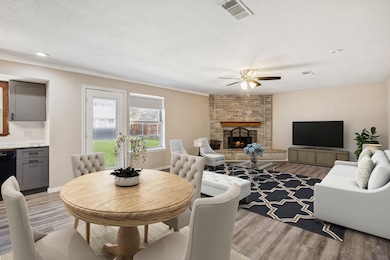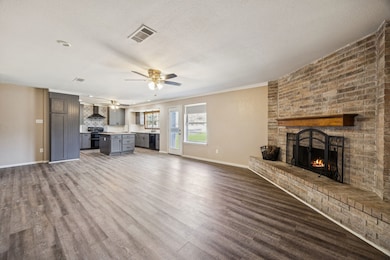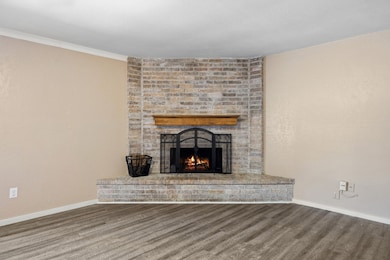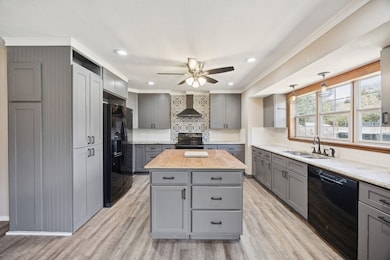520 Palo Duro Dr Joshua, TX 76058
Estimated payment $1,570/month
Highlights
- Hot Property
- Converted Garage
- Walk-In Closet
- A.G. Elder Elementary School Rated A-
- Attached Garage
- Cooling Available
About This Home
Welcome to 520 Palo Duro Drive, a thoughtfully updated home that brings comfort, space, and practical enhancements together in a well-designed layout. Offering 1,404 square feet of living space and built in 1978, this home sits on a generous 0.27-acre corner lot positioned at the end of the road, creating a setting with minimal traffic, added privacy, and a sense of retreat. The upgraded AC system provides improved efficiency and year-round comfort, while the updated kitchen features refreshed finishes, modern touches, and an intuitive flow that supports both everyday routines and casual entertaining. Inside, a converted garage adds valuable flexibility, now offering a combined bedroom and office space ideal for work, creative pursuits, or other functional uses. The property still includes usable garage space, giving room for storage, tools, seasonal items, or equipment. The main living areas offer a comfortable layout with a natural connection between the kitchen, dining, and living spaces, allowing for an easy, open feel. The backyard is one of the home’s most notable highlights. Larger than many in the area, it provides room for outdoor gatherings, play areas, gardening projects, or simply enjoying open green space. A privacy fence surrounds the yard and includes vehicle-access capability, adding convenience for trailers, equipment, or additional parking needs. According to the seller, the location is a favorite aspect—just two blocks from a nearby elementary school and set on a quiet street with very little passing traffic. Located within Joshua ISD, this property blends convenience, thoughtful updates, and spacious outdoor living into a single inviting package. Whether appreciating the quiet corner-lot setting, the upgraded systems, or the expanded interior flexibility, 520 Palo Duro Drive offers a welcoming environment ready to complement a wide range of needs.Bundled service pricing available for buyers. Connect with the listing agent for details.
Listing Agent
Dani Palmer
Redfin Corporation Brokerage Phone: 817-783-4605 License #0629955 Listed on: 11/18/2025
Home Details
Home Type
- Single Family
Est. Annual Taxes
- $3,654
Year Built
- Built in 1978
Lot Details
- 0.27 Acre Lot
Home Design
- Shingle Roof
Interior Spaces
- 1,404 Sq Ft Home
- 1-Story Property
- Wood Burning Fireplace
- Fire and Smoke Detector
Kitchen
- Electric Oven
- Electric Range
- Dishwasher
- Kitchen Island
- Disposal
Flooring
- Carpet
- Vinyl
Bedrooms and Bathrooms
- 4 Bedrooms
- Walk-In Closet
- 2 Full Bathrooms
Parking
- Attached Garage
- Parking Pad
- Converted Garage
- Side Facing Garage
Schools
- Elder Elementary School
- Joshua High School
Utilities
- Cooling Available
- Heating Available
- Vented Exhaust Fan
- Electric Water Heater
Community Details
- Sierra Plaza Subdivision
Listing and Financial Details
- Legal Lot and Block 6 / 4
- Assessor Parcel Number 126354700300
Map
Home Values in the Area
Average Home Value in this Area
Tax History
| Year | Tax Paid | Tax Assessment Tax Assessment Total Assessment is a certain percentage of the fair market value that is determined by local assessors to be the total taxable value of land and additions on the property. | Land | Improvement |
|---|---|---|---|---|
| 2025 | $2,257 | $150,129 | $25,000 | $125,129 |
| 2024 | $3,654 | $150,129 | $25,000 | $125,129 |
| 2023 | $2,131 | $150,129 | $25,000 | $125,129 |
| 2022 | $3,740 | $150,129 | $25,000 | $125,129 |
| 2021 | $3,430 | $150,129 | $25,000 | $125,129 |
| 2020 | $3,372 | $150,129 | $25,000 | $125,129 |
| 2019 | $3,222 | $150,129 | $25,000 | $125,129 |
| 2018 | $3,010 | $129,805 | $25,000 | $104,805 |
| 2017 | $2,735 | $126,629 | $25,000 | $101,629 |
| 2016 | $2,486 | $84,132 | $15,000 | $69,132 |
| 2015 | $2,272 | $84,132 | $15,000 | $69,132 |
| 2014 | $2,272 | $84,132 | $15,000 | $69,132 |
Property History
| Date | Event | Price | List to Sale | Price per Sq Ft |
|---|---|---|---|---|
| 11/18/2025 11/18/25 | For Sale | $240,000 | -- | $171 / Sq Ft |
Purchase History
| Date | Type | Sale Price | Title Company |
|---|---|---|---|
| Vendors Lien | -- | Providence Title Co |
Mortgage History
| Date | Status | Loan Amount | Loan Type |
|---|---|---|---|
| Open | $122,735 | FHA |
Source: North Texas Real Estate Information Systems (NTREIS)
MLS Number: 21109398
APN: 126-3547-00300
- 608 W Sheila Cir
- 613 W Sheila Cir
- 414 Dakota Dr
- 312 Comanche Walk
- 628 E Sheila Cir
- 108 Sally St
- 629 E Sheila Cir
- 304 Comanche Walk
- 527 Lone Star St
- 205 Greenhill Dr
- 200 Wayside St
- 202 S Main St
- 401 Eddy Ave
- 601 Eddy Ave
- 107 E 10th St
- 102 Carlock St
- 408 Eddy Ave
- 209 E 8th St
- TBD Joshua Ryan Dr
- 307 Gregory St
- 531 Cooper Ln
- 613 W Sheila Cir
- 1006 Joshua Station St
- 1211 S Broadway St
- 905 Lakeview Dr
- 4023 N Main St
- 307-381 Miss Mary Rd
- 3025 Shoreline Dr
- 1005 Red Cedar Way
- 2877 Conveyor Dr Unit B
- 3455 Fm 731
- 2609 Plains View Dr
- 217 Ute Creek Ct
- 3609 Shady Ln
- 2628 Castle Pines Dr
- 2536 Buffalo Run
- 2517 Buffalo Run
- 2529 Castle Pines Dr
- 1017 County Road 914a
- 2516 Castle Pines Dr Unit ID1287532P
