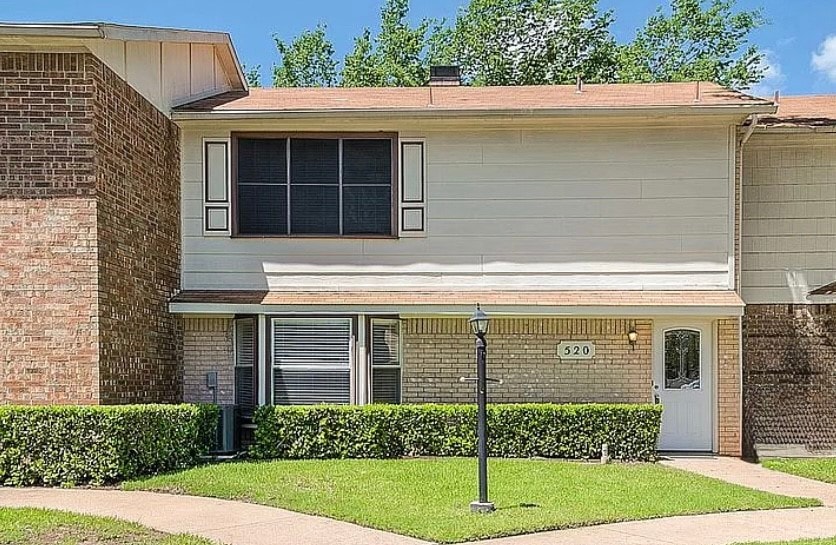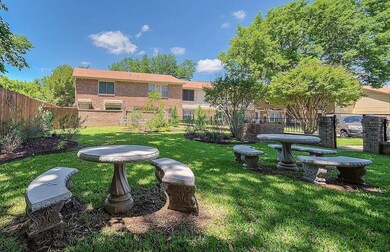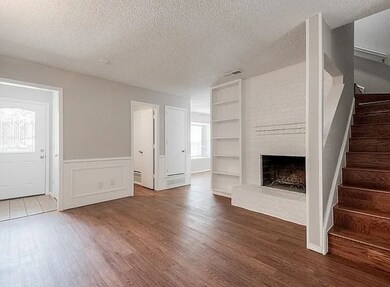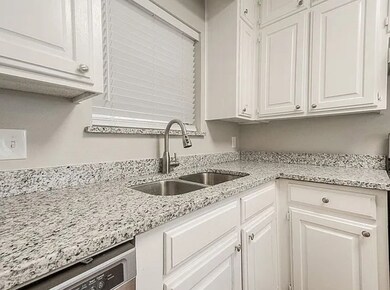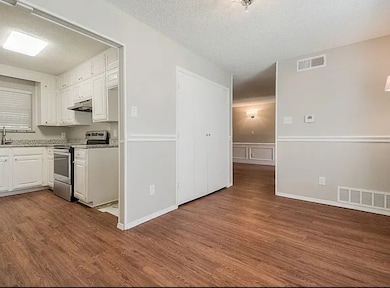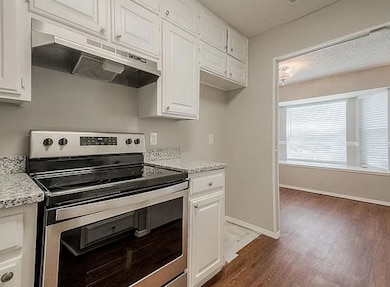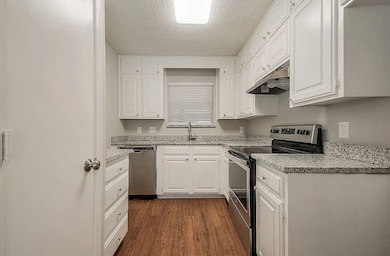520 Pecan Acres Ct Arlington, TX 76013
Central Arlington NeighborhoodHighlights
- Traditional Architecture
- 1 Fireplace
- Cul-De-Sac
- Wood Flooring
- Covered Patio or Porch
- Built-In Features
About This Home
Stylish 2-Bedroom Condo for Rent – Move-In Ready & Close to Everything! Available now — this beautifully maintained condo offers a fresh, modern feel with thoughtful updates throughout. You’ll love the open-concept layout, granite countertops, and updated appliances — with the refrigerator, washer, and dryer all included, so moving in is a breeze. The spacious living room is the heart of the home, featuring modern finishes, fresh paint, and a stunning granite fireplace that adds warmth and character. Step outside to your private fenced patio, perfect for morning coffee or unwinding after a long day. Located on a quiet cul-de-sac in a peaceful neighborhood, this condo offers the best of both worlds — calm surroundings with unbeatable convenience. You’re just minutes from UTA, AT&T Stadium, Globe Life Field, shopping, and great local restaurants. Rent includes water, lawn care, pest control, and two covered parking spaces HOA fee is $321.50. One small pet is welcome with deposit and landlord approval. Don't miss the chance to call this cozy condo home- schedule your viewing today.
Listing Agent
eXp Realty LLC Brokerage Phone: 682-597-7130 License #0537100 Listed on: 08/27/2025

Condo Details
Home Type
- Condominium
Est. Annual Taxes
- $3,950
Year Built
- Built in 1981
Lot Details
- Cul-De-Sac
- Wood Fence
- Sprinkler System
- Few Trees
HOA Fees
- $321 Monthly HOA Fees
Home Design
- Traditional Architecture
- Brick Exterior Construction
- Slab Foundation
- Composition Roof
Interior Spaces
- 1,120 Sq Ft Home
- 2-Story Property
- Built-In Features
- Ceiling Fan
- Decorative Lighting
- 1 Fireplace
Kitchen
- Electric Range
- Microwave
- Dishwasher
- Disposal
Flooring
- Wood
- Laminate
- Ceramic Tile
Bedrooms and Bathrooms
- 2 Bedrooms
Laundry
- Dryer
- Washer
Home Security
Parking
- Garage
- 2 Carport Spaces
- Rear-Facing Garage
- Assigned Parking
Outdoor Features
- Covered Patio or Porch
Schools
- Swift Elementary School
- Arlington High School
Utilities
- Central Heating and Cooling System
- Gas Water Heater
- High Speed Internet
- Cable TV Available
Listing and Financial Details
- Residential Lease
- Property Available on 8/27/25
- Tenant pays for all utilities
- 12 Month Lease Term
- Legal Lot and Block 520 / O
- Assessor Parcel Number 04630041
Community Details
Overview
- Association fees include management, insurance, ground maintenance, maintenance structure
- See Agent Association
- Pecan Acres Condo Subdivision
Pet Policy
- Pet Size Limit
- Pet Deposit $300
- 1 Pet Allowed
- Dogs and Cats Allowed
- Breed Restrictions
Security
- Fire and Smoke Detector
Map
Source: North Texas Real Estate Information Systems (NTREIS)
MLS Number: 21043923
APN: 04630041
- 519 Pecan Acres Ct
- 704 Clover Park Dr
- 808 Ravenwood Dr
- 638 St Charles Ct
- 803 Clover Park Dr
- 2202 Pontiac Dr
- 805 Clover Park Dr
- 519 S Bowen Rd
- 810 Arthur Dr
- 2410 S Graham Dr
- 515 Buffalo Dr
- 415 Buffalo Dr
- 2314 Cales Dr
- 1901 Easy St
- 711 Briarwood Blvd
- 522 Buffalo Dr
- 2114 Valley Ln
- 1815 Wellington Ct
- 604 Buffalo Dr
- 2004 Valley Ln
- 514 Norwood Cir E
- 502 Norwood Cir W
- 2210 Sycamore Dr
- 2606 Olympia Ct
- 907 S Bowen Rd
- 1201 Ravenwood Dr
- 1727 Westview Terrace
- 2513 Lynnwood Dr
- 2317 Bloomfield Dr
- 2335 Bloomfield Dr
- 2337 Bloomfield Dr
- 2339 Bloomfield Dr
- 511 Oakwood Ln Unit 511
- 2815 Norwood Ln
- 2411 Springmont Ct
- 1803 Harry Ct Unit B
- 514 Mcqueary St Unit 516
- 2405 Springmont Ct
- 1809 Mcqueary St
- 411 Crest Line Dr
