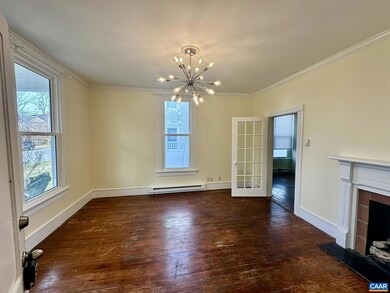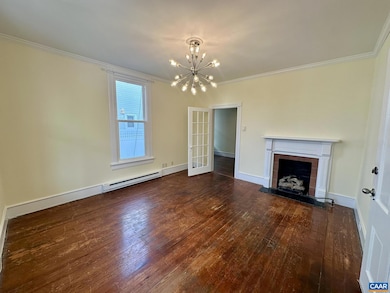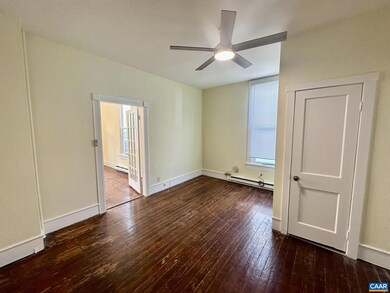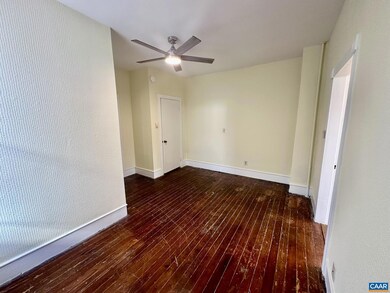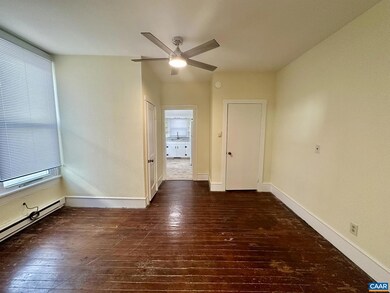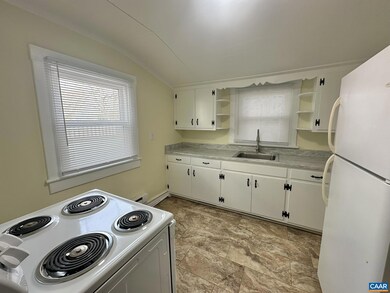520 Pine Ave Unit 1 Waynesboro, VA 22980
Highlights
- Wood Flooring
- No HOA
- Living Room
About This Home
Available Now! Freshly Painted and Updated! First Floor Apartment in Tree Streets. Walk to library, dining, shopping & YMCA. NEW Lighting Throughout- NEW LVP Flooring in Kitchen and Bath. Wood Floors Bedroom and Living Room- Gas Fireplace, Tall Ceilings- NEW Windows- Bath has NEW Corner Shower- Water, Sewer, Trash Included in Rent- Shared W/D onsite- No Pets- Electric Baseboard Heat and Window AC Provided.
Listing Agent
(540) 649-4224 jennifer@dmrothwell.com D.M. ROTHWELL, INC. License #0225184451[2163] Listed on: 11/21/2025
Condo Details
Home Type
- Condominium
Year Built
- Built in 1900
Interior Spaces
- 600 Sq Ft Home
- Living Room
- Wood Flooring
Bedrooms and Bathrooms
- 1 Main Level Bedroom
- 1 Full Bathroom
Home Security
Schools
- Waynesboro High School
Utilities
- Window Unit Cooling System
- Electric Water Heater
Listing and Financial Details
- Residential Lease
- Rent includes trash removal, lawn service
- No Smoking Allowed
- Available 11/24/25
Community Details
Pet Policy
- No Pets Allowed
Additional Features
- No Home Owners Association
- Fire and Smoke Detector
Map
Source: Bright MLS
MLS Number: 671318
APN: 54 4 40- 35
- 548 Pine Ave
- 477 Chestnut Ave
- 1215 W 12th St
- 705 Oak Ave
- 314 13th St
- 528 Arch Ave
- 373 S Magnolia Ave
- 844 Lyndhurst Rd
- 833 Jefferson Ave
- 529 S Linden Ave
- 1013 Ohio St
- 407 Crompton Rd
- 252 Port Republic Rd
- 215 Crompton Rd
- LOT 2 Port Republic Rd
- 222 James Ave
- 1637 Mulberry St
- 124 Loudoun Ave
- 222 King Ave
- 241 Camden Dr
- 440 Market Ave
- 440 Market Ave
- 2013 Mosley St
- 303 N Delphine Ave
- 86 Summercrest Ave
- 901 4th St
- 357 Windigrove Dr
- 1013 B St
- 1750 Rosser Ave
- 1750 Rosser Ave Unit 141A BRANDON LADD CI
- 1750 Rosser Ave Unit 44 BRANDON LADD CIRC
- 1750 Rosser Ave Unit 144A Brandon Ladd Ci
- 1025 Frye St
- 651 Town Center Dr
- 397 Mule Academy Rd Unit 210
- 397 Mule Academy Rd Unit 107
- 397 Mule Academy Rd
- 361 Windsor Dr
- 80 Goose Point Ln
- 1795 Avon Rd

