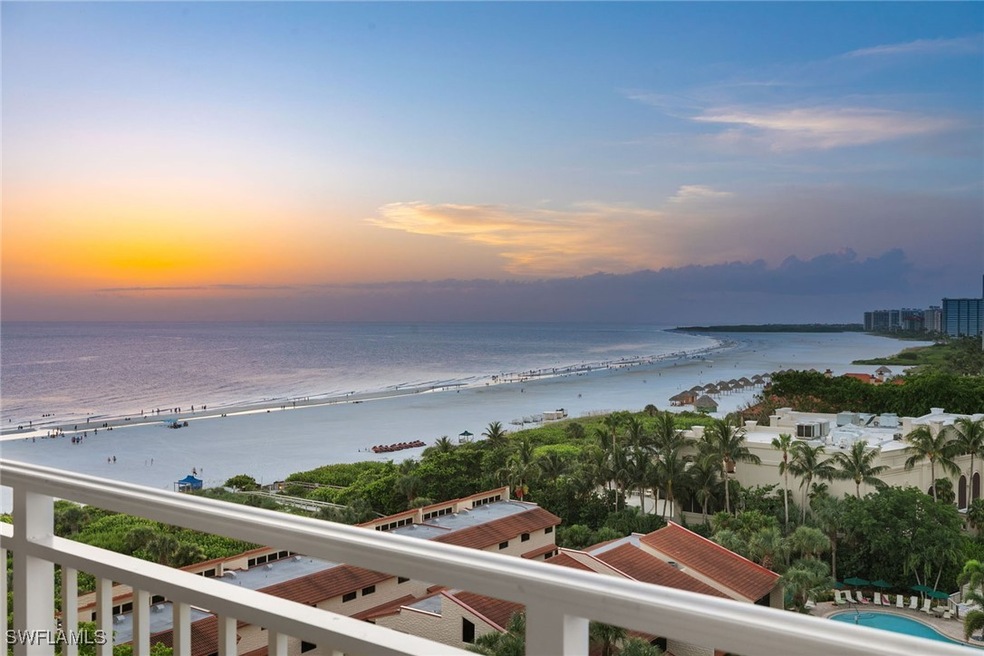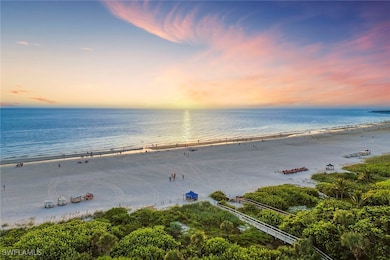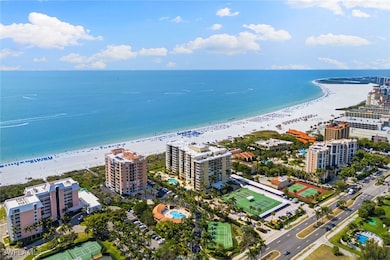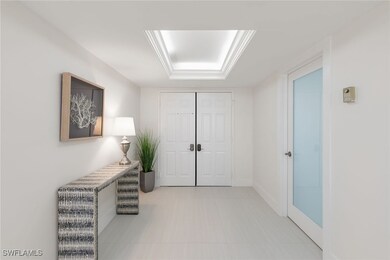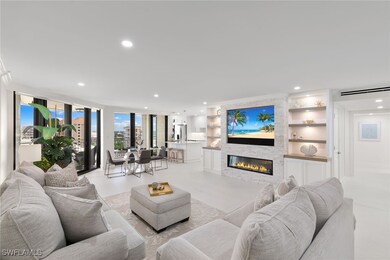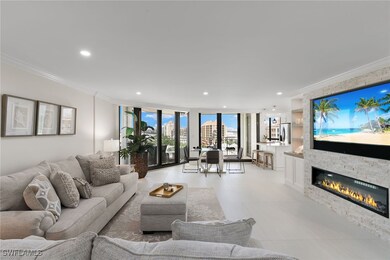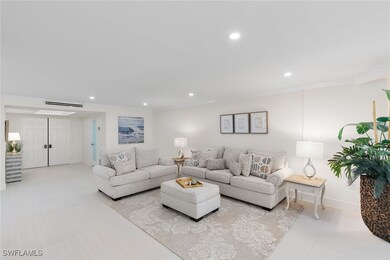The Chalet 520 S Collier Blvd Unit 1108 Floor 11 Marco Island, FL 34145
Estimated payment $13,516/month
Highlights
- Beach Front
- Community Beach Access
- Gulf View
- Tommie Barfield Elementary School Rated A
- Fitness Center
- Clubhouse
About This Home
Positioned along Marco Island's iconic crescent-shaped shoreline, this fully reimagined 11-floor end residence captures commanding 90-degree views of the Gulf and city skyline. With 2,193 square feet of interior space and four private balconies—one for each bedroom—this three-bedroom, three-bath residence offers seamless indoor-outdoor living from every vantage point. Completed in early 2025, the meticulous renovation showcases large-format tile throughout, a reconfigured kitchen with quartz countertops and backsplash, new appliances, upgraded baths, a new electric fireplace and extensive custom storage. Impact-resistant sliding glass doors and windows, paired with accordion shutters on all balconies to provide double storm protection. The open-concept layout is designed to maximize natural light, coastal breezes and captivating sunset vistas. This prestigious beachfront building features a soaring three-story atrium lobby, private beach access and resort-style amenities such as a heated pool and spa, fitness center with sauna, tennis and pickleball courts, social room, library, grilling cabana, and ButterflyMX security. On-site management and weekday front desk service offer unmatched convenience. One assigned covered parking space is included. Ideally near the JW Marriott, Hilton and Marco Walk Plaza, this residence delivers a rare blend of tranquility, sophistication and accessible luxury.
Listing Agent
Dianna Spinuzza
Premier Sotheby's Int'l Realty License #249520051 Listed on: 07/29/2025

Property Details
Home Type
- Condominium
Est. Annual Taxes
- $3,352
Year Built
- Built in 1981
Lot Details
- Beach Front
- Property fronts gulf or ocean
- Southeast Facing Home
- Zero Lot Line
HOA Fees
- $1,905 Monthly HOA Fees
Property Views
Home Design
- Contemporary Architecture
- Entry on the 11th floor
- Built-Up Roof
- Stucco
Interior Spaces
- 2,193 Sq Ft Home
- 1-Story Property
- Furnished
- Built-In Features
- Fireplace
- Electric Shutters
- Sliding Windows
- Entrance Foyer
- Combination Dining and Living Room
- Tile Flooring
Kitchen
- Breakfast Area or Nook
- Breakfast Bar
- Self-Cleaning Oven
- Range
- Microwave
- Freezer
- Ice Maker
- Dishwasher
- Wine Cooler
- Disposal
Bedrooms and Bathrooms
- 3 Bedrooms
- Closet Cabinetry
- Walk-In Closet
- Maid or Guest Quarters
- 3 Full Bathrooms
- Dual Sinks
- Shower Only
- Separate Shower
Laundry
- Dryer
- Washer
- Laundry Tub
Home Security
Parking
- 1 Detached Carport Space
- Guest Parking
- Assigned Parking
Outdoor Features
- Balcony
- Deck
- Open Patio
- Porch
Utilities
- Central Heating and Cooling System
- High Speed Internet
- Cable TV Available
Listing and Financial Details
- Tax Lot 1108
- Assessor Parcel Number 25933360009
Community Details
Overview
- Association fees include management, cable TV, insurance, internet, irrigation water, ground maintenance, pest control, recreation facilities, reserve fund, sewer, security, trash, water
- 90 Units
- Association Phone (239) 394-8660
- High-Rise Condominium
- Chalet Of San Marco Subdivision
- Car Wash Area
Amenities
- Community Barbecue Grill
- Picnic Area
- Sauna
- Community Library
- Guest Suites
- Elevator
- Secure Lobby
- Bike Room
Recreation
- Community Beach Access
- Shuffleboard Court
- Community Pool
- Community Spa
Pet Policy
- Pets up to 20 lbs
- Call for details about the types of pets allowed
- 1 Pet Allowed
Security
- Impact Glass
- High Impact Door
- Fire and Smoke Detector
Map
About The Chalet
Home Values in the Area
Average Home Value in this Area
Tax History
| Year | Tax Paid | Tax Assessment Tax Assessment Total Assessment is a certain percentage of the fair market value that is determined by local assessors to be the total taxable value of land and additions on the property. | Land | Improvement |
|---|---|---|---|---|
| 2025 | $3,352 | $1,264,220 | -- | $1,264,220 |
| 2024 | $3,336 | $410,504 | -- | -- |
| 2023 | $3,336 | $398,548 | $0 | $0 |
| 2022 | $3,523 | $386,940 | $0 | $0 |
| 2021 | $3,641 | $375,670 | $0 | $0 |
| 2020 | $3,569 | $370,483 | $0 | $0 |
| 2019 | $3,544 | $362,153 | $0 | $0 |
| 2018 | $3,478 | $355,400 | $0 | $0 |
| 2017 | $3,441 | $348,090 | $0 | $0 |
| 2016 | $3,407 | $340,930 | $0 | $0 |
| 2015 | $3,478 | $338,560 | $0 | $0 |
| 2014 | $3,488 | $285,373 | $0 | $0 |
Property History
| Date | Event | Price | List to Sale | Price per Sq Ft |
|---|---|---|---|---|
| 10/21/2025 10/21/25 | Price Changed | $2,150,000 | -4.4% | $980 / Sq Ft |
| 07/29/2025 07/29/25 | For Sale | $2,250,000 | -- | $1,026 / Sq Ft |
Purchase History
| Date | Type | Sale Price | Title Company |
|---|---|---|---|
| Deed | -- | None Listed On Document | |
| Deed | -- | None Listed On Document | |
| Interfamily Deed Transfer | -- | Attorney |
Source: Florida Gulf Coast Multiple Listing Service
MLS Number: 225064764
APN: 25933360009
- 520 S Collier Blvd Unit 901
- 930 Sycamore Ct
- 339 Landmark St
- 730 S Collier Blvd Unit 707
- 690 Amber Dr
- 561 Seagrape Dr
- 291 S Collier Blvd Unit San Marco Residences
- 741 S Collier Blvd Unit 210
- 280 S Collier Blvd Unit 1405
- 840 S Collier Blvd Unit 1104
- 220 S Collier Blvd Unit 406
- 850 S Collier Blvd Unit 1103
- 149 Beachcomber St Unit ID1060574P
- 921 Seagrape Dr Unit 308
- 762 San Marco Rd Unit 4-108
- 900 Collier Ct Unit 406
- 35 Greenbrier St Unit 6-102
- 940 Cape Marco Dr Unit 2302
- 940 Cape Marco Dr Unit 1506
- 58 N Collier Blvd Unit FL2-ID1325572P
