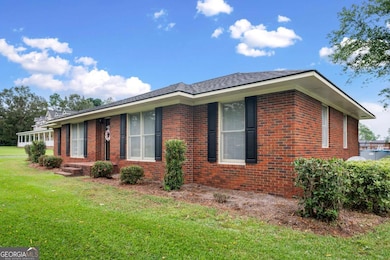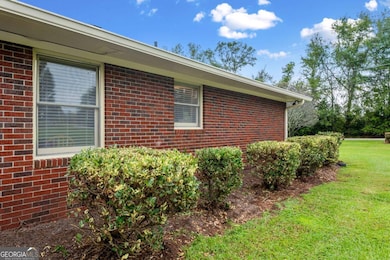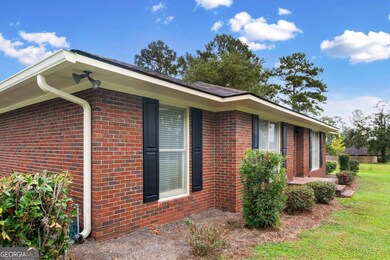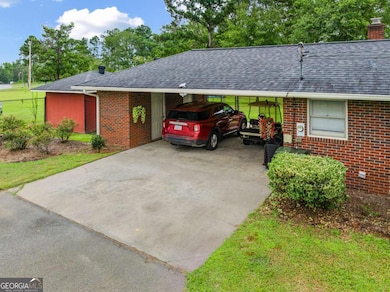520 S Johnson St Mount Vernon, GA 30445
Estimated payment $1,378/month
Highlights
- Above Ground Pool
- Ranch Style House
- Den
- Living Room with Fireplace
- No HOA
- Breakfast Room
About This Home
Welcome to this charming brick ranch home featuring a spacious, fully fenced yard with a beautifully manicured lawn and an above-ground pool - perfect for relaxing or entertaining. The large paved driveway offers plenty of parking and leads to a convenient two-car carport and a generous two-bay shop, ideal for storage, hobbies, or a small business setup. Inside, you'll find three comfortable bedrooms and two full bathrooms, upgraded flooring throughout, and a bright, open living area that flows into a well-appointed kitchen with ample cabinet space. Located in the heart of Mount Vernon and just minutes from Brewton-Parker College, this home combines comfort, space, and practicality - inside and out.
Listing Agent
Elevation Property Group Brokerage Email: josh.elevationpropgroup@gmail.com License #394786 Listed on: 09/01/2025
Home Details
Home Type
- Single Family
Est. Annual Taxes
- $1,372
Year Built
- Built in 1981
Lot Details
- 0.9 Acre Lot
Parking
- Carport
Home Design
- Ranch Style House
- Brick Exterior Construction
- Composition Roof
Interior Spaces
- 1,718 Sq Ft Home
- Entrance Foyer
- Family Room
- Living Room with Fireplace
- Breakfast Room
- Den
- Vinyl Flooring
- Dishwasher
- Laundry closet
Bedrooms and Bathrooms
- 3 Main Level Bedrooms
- 2 Full Bathrooms
Outdoor Features
- Above Ground Pool
- Separate Outdoor Workshop
- Outbuilding
Schools
- Montgomery County Elementary And Middle School
- Montgomery County High School
Utilities
- Cooling Available
- Central Heating
Community Details
- No Home Owners Association
Map
Home Values in the Area
Average Home Value in this Area
Tax History
| Year | Tax Paid | Tax Assessment Tax Assessment Total Assessment is a certain percentage of the fair market value that is determined by local assessors to be the total taxable value of land and additions on the property. | Land | Improvement |
|---|---|---|---|---|
| 2024 | $1,500 | $50,696 | $3,380 | $47,316 |
| 2023 | $1,335 | $50,696 | $3,380 | $47,316 |
| 2022 | $1,292 | $49,260 | $3,380 | $45,880 |
| 2021 | $1,284 | $49,260 | $3,380 | $45,880 |
| 2020 | $1,152 | $43,770 | $3,380 | $40,390 |
| 2019 | $1,096 | $42,630 | $3,380 | $39,250 |
| 2018 | $1,154 | $42,630 | $3,380 | $39,250 |
| 2017 | $1,154 | $42,630 | $3,380 | $39,250 |
| 2016 | $1,194 | $44,876 | $3,380 | $41,496 |
| 2015 | -- | $44,876 | $3,380 | $41,496 |
| 2014 | -- | $44,876 | $3,380 | $41,496 |
Property History
| Date | Event | Price | List to Sale | Price per Sq Ft | Prior Sale |
|---|---|---|---|---|---|
| 11/14/2025 11/14/25 | Pending | -- | -- | -- | |
| 10/22/2025 10/22/25 | Price Changed | $239,900 | -4.0% | $140 / Sq Ft | |
| 08/28/2025 08/28/25 | For Sale | $250,000 | +339.4% | $146 / Sq Ft | |
| 08/10/2016 08/10/16 | Sold | $56,900 | +3.5% | $33 / Sq Ft | View Prior Sale |
| 07/12/2016 07/12/16 | Pending | -- | -- | -- | |
| 07/03/2016 07/03/16 | For Sale | $55,000 | -- | $32 / Sq Ft |
Purchase History
| Date | Type | Sale Price | Title Company |
|---|---|---|---|
| Quit Claim Deed | -- | -- | |
| Warranty Deed | -- | -- | |
| Special Warranty Deed | $56,900 | -- | |
| Foreclosure Deed | $53,550 | -- | |
| Deed | $90,000 | -- | |
| Deed | $58,000 | -- | |
| Deed | -- | -- |
Mortgage History
| Date | Status | Loan Amount | Loan Type |
|---|---|---|---|
| Previous Owner | $47,231 | New Conventional |
Source: Georgia MLS
MLS Number: 10595390
APN: 017C-022
- 610 Dobbins St
- 421 E Church St
- 0 E Spring St
- 0 S Railroad Ave
- 203 E Church St
- 118 Gum St
- 400 W Bluff St
- 812 E Pearl St
- 405 N Broughton St
- 928 N Mcbride St
- 0 Dead River Rd Glenwood Unit Ga.
- 111 Dead River Rd
- 0 Us Hwy 280 Unit 24320907
- 100 E 2nd Ave
- 3 Stuckey Ln
- 00 Sam Anderson Rd
- 1025 Old Dairy Rd
- 2731 Saw Mill Rd
- 1501 Old Savannah Rd
- 168 Timberloch Dr







