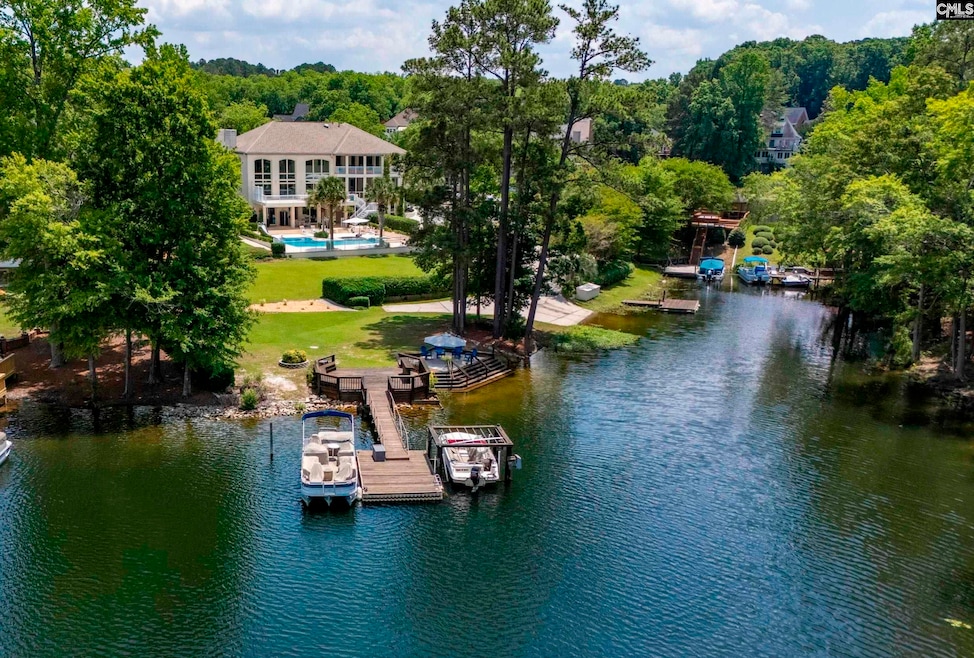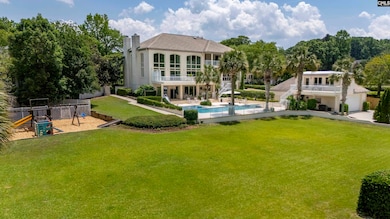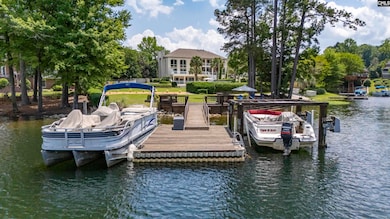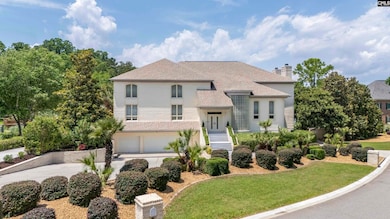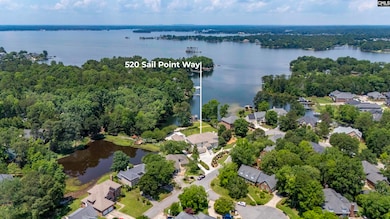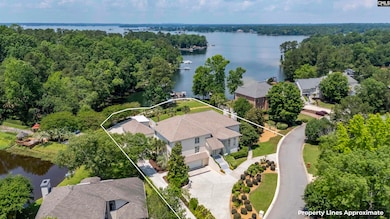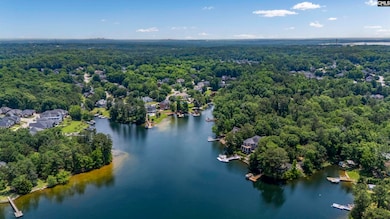520 Sail Point Way Columbia, SC 29212
Estimated payment $20,895/month
Highlights
- 237 Feet of Waterfront
- Waterfront Community
- Boat Ramp
- Irmo Elementary School Rated A
- Docks
- Access To Lake
About This Home
This stunning home with white brick and circular glass-block exterior gives way to a spacious and practical living space that is loaded with features. With over 9,400 sq ft of total heated living space, this estate is situated in the prestigious Wexford on the Lake subdivision on 1.2 acres with 237 feet of frontage on Lake Murray. Located in the award-winning Lexington-Richland School District 5, this residence is as close-in as it gets to downtown Columbia and to numerous shopping and dining options. The property showcases two dozen palm trees on its finely manicured grounds with a 35,000-gallon gunite pool, resurfaced in 2025. The 2,000 sq ft pool deck is adjacent to a 970 sq ft covered patio that houses a half bath, ensuring convenience for pool-goers. The 1,050 square foot boathouse has a full office over with panoramic lake views. You will enjoy the 60x120 athletic field, private boat ramp, two docks, and boat lift. The main residence is a 3-story masterpiece. The lower floor, perfect for entertainment, features sliding glass doors with lake views, a full wet bar, game room, media room, and fitness center with a dry sauna, as well as an in-law suite with bedroom, full kitchen and bathroom. Notably, one can enter the house from the oversized three-bay garage and proceed to the pool or dock without navigating stairs. Walls of the house have been professionally soundproofed where needed. The main floor features a living room and dining room with 19ft ceilings and windows that capture natural light and lake views. The eat-in kitchen is equipped with a butlers pantry, two refrigerators, and a gas cooktop. Three large bedrooms with walk-in closets and full bathrooms are located on this floor, with two bedrooms accessing a screened porch and an outdoor deck. The third floor is dedicated to the master suite, featuring an office, a library, and a master bedroom with a fireplace, beverage center, two expansive walk-in closets and access to a covered porch. The designer has thoughtfully stacked three large walk-in closets across three floors for future expansion of an elevator. This estate presents a unique opportunity to own a truly exceptional residence. Disclaimer:
Home Details
Home Type
- Single Family
Est. Annual Taxes
- $10,085
Year Built
- Built in 1995
Lot Details
- 1.22 Acre Lot
- 237 Feet of Waterfront
- Property Located on Lake Murray
- East Facing Home
- Partially Fenced Property
- Fenced Front Yard
- Privacy Fence
- Wood Fence
- Sprinkler System
HOA Fees
- $52 Monthly HOA Fees
Parking
- 3 Car Garage
- Garage Door Opener
Home Design
- Contemporary Architecture
- Slab Foundation
- Four Sided Brick Exterior Elevation
Interior Spaces
- 9,497 Sq Ft Home
- 3-Story Property
- Wet Bar
- Entertainment System
- Built-In Features
- Bookcases
- Bar
- Vaulted Ceiling
- Ceiling Fan
- Recessed Lighting
- Free Standing Fireplace
- Gas Log Fireplace
- Double Pane Windows
- Living Room with Fireplace
- Sitting Room
- Dining Room with Fireplace
- 3 Fireplaces
- Media Room
- Home Office
- Library
- Loft
- Workshop
- Sewing Room
- Screened Porch
- Sauna
- Home Gym
- Views of Cove
- Finished Basement
Kitchen
- Second Kitchen
- Breakfast Area or Nook
- Eat-In Kitchen
- Butlers Pantry
- Self-Cleaning Oven
- Built-In Range
- Built-In Microwave
- Freezer
- Ice Maker
- Dishwasher
- Wine Cooler
- Kitchen Island
- Solid Surface Countertops
- Prep Sink
- Disposal
Flooring
- Wood
- Carpet
- Tile
Bedrooms and Bathrooms
- 5 Bedrooms
- Main Floor Bedroom
- Fireplace in Primary Bedroom
- Dual Closets
- Walk-In Closet
- Jack-and-Jill Bathroom
- In-Law or Guest Suite
- Dual Vanity Sinks in Primary Bathroom
- Freestanding Bathtub
- Whirlpool Bathtub
- Secondary bathroom tub or shower combo
- Separate Shower
Laundry
- Laundry on main level
- Dryer
- Washer
Attic
- Storage In Attic
- Attic Access Panel
- Pull Down Stairs to Attic
Home Security
- Storm Windows
- Storm Doors
- Fire and Smoke Detector
Accessible Home Design
- Accessible Bathroom
- Accessible Kitchen
- Handicap Accessible
Pool
- Private Pool
- Spa
Outdoor Features
- Access To Lake
- Boat Ramp
- Docks
- Balcony
- Deck
- Patio
- Exterior Lighting
- Outdoor Grill
- Rain Gutters
Schools
- Irmo Elementary And Middle School
- Irmo High School
Utilities
- Central Heating and Cooling System
- Vented Exhaust Fan
- Gas Water Heater
- Cable TV Available
Community Details
Overview
- Association fees include common area maintenance, landscaping, security, green areas, community boat ramp
- Wexford On The Lake Subdivision
Amenities
- Laundry Facilities
Recreation
- Waterfront Community
Map
Home Values in the Area
Average Home Value in this Area
Tax History
| Year | Tax Paid | Tax Assessment Tax Assessment Total Assessment is a certain percentage of the fair market value that is determined by local assessors to be the total taxable value of land and additions on the property. | Land | Improvement |
|---|---|---|---|---|
| 2024 | $10,085 | $61,213 | $18,000 | $43,213 |
| 2023 | $9,365 | $61,213 | $18,000 | $43,213 |
| 2022 | $9,449 | $61,213 | $18,000 | $43,213 |
| 2020 | $9,895 | $61,213 | $18,000 | $43,213 |
| 2019 | $9,871 | $60,020 | $17,300 | $42,720 |
| 2018 | $8,688 | $60,020 | $17,300 | $42,720 |
| 2017 | $8,465 | $60,020 | $17,300 | $42,720 |
| 2016 | $8,677 | $60,018 | $17,300 | $42,718 |
| 2014 | $9,191 | $63,808 | $17,300 | $46,508 |
| 2013 | -- | $63,810 | $17,300 | $46,510 |
Property History
| Date | Event | Price | List to Sale | Price per Sq Ft |
|---|---|---|---|---|
| 05/24/2025 05/24/25 | For Sale | $3,799,000 | -- | $400 / Sq Ft |
Purchase History
| Date | Type | Sale Price | Title Company |
|---|---|---|---|
| Deed | -- | -- | |
| Deed | $171,082 | -- |
Mortgage History
| Date | Status | Loan Amount | Loan Type |
|---|---|---|---|
| Open | $440,000 | Purchase Money Mortgage | |
| Previous Owner | $695,000 | Adjustable Rate Mortgage/ARM |
Source: Consolidated MLS (Columbia MLS)
MLS Number: 609374
APN: 001837-01-019
- 205 Palm Lake Dr
- 217 Palm Lake Dr
- 105 Gaslight Ln
- 180 Palm Point Dr
- 166 Stockmoor Rd
- 2441 N Lake Dr
- 2 Woodshaw Ct
- 104 Cranewater Dr
- 806 Village Ln
- 246 Merchants Dr
- 100 Kinder Rd
- 106 Regency Place
- 508 Tennyson Dr
- 135 Shoals Landing Dr
- 139 Shoals Landing Dr
- 425 Silver Anchor Dr
- 217 Browning Ln
- 409 Castle Vale Rd
- 363 Silver Anchor Dr
- 6 Sagefire Ct
- 204 Kemsing Rd
- 28 Dyers Hall Cir
- 589 Glenmanor Dr
- 2038 Lake Murray Blvd
- 10 Market Hall Ct
- 2170 N Lake Dr
- 2235 Lake Murray Blvd
- 316 Gales River Rd
- 217 Chadford Rd
- 1220 Meredith Dr
- 421 Kingshead Ct
- 101 Serpentine Rd
- 198 Wahoo Cir
- 1600 Marina Rd
- 189 Park Pl Dr
- 11 Crescent Ln
- 124 Shawn Bay Rd
- 241 Friarsgate Blvd
- 630 White Falls Dr
- 213 Guild Hall Dr
