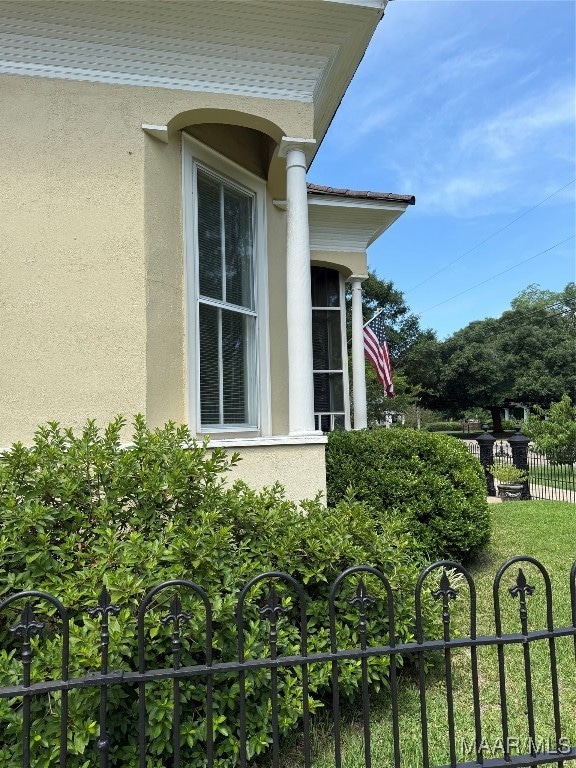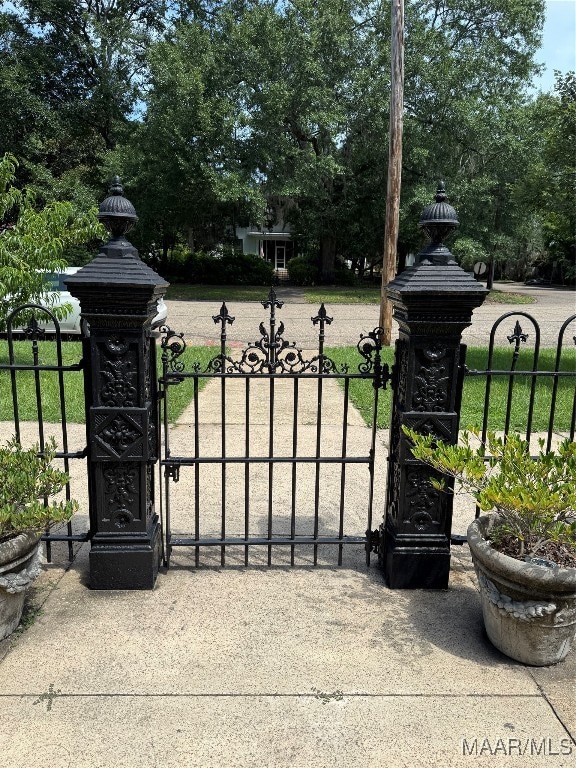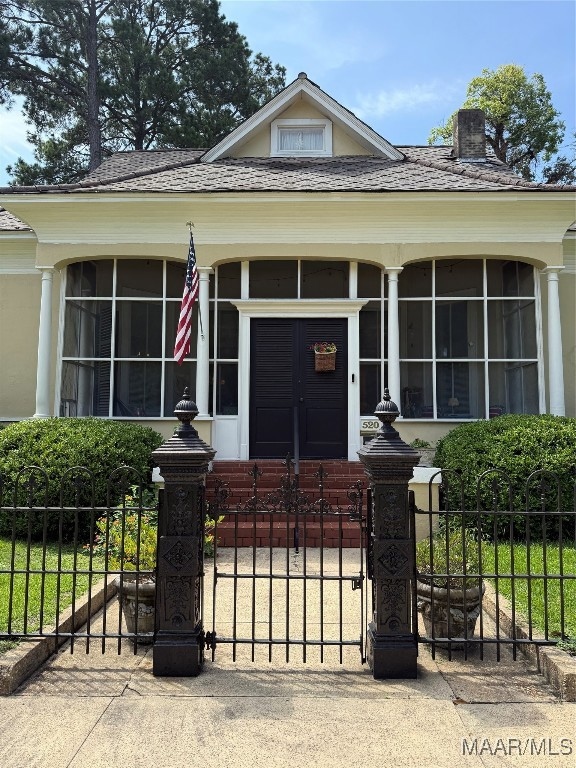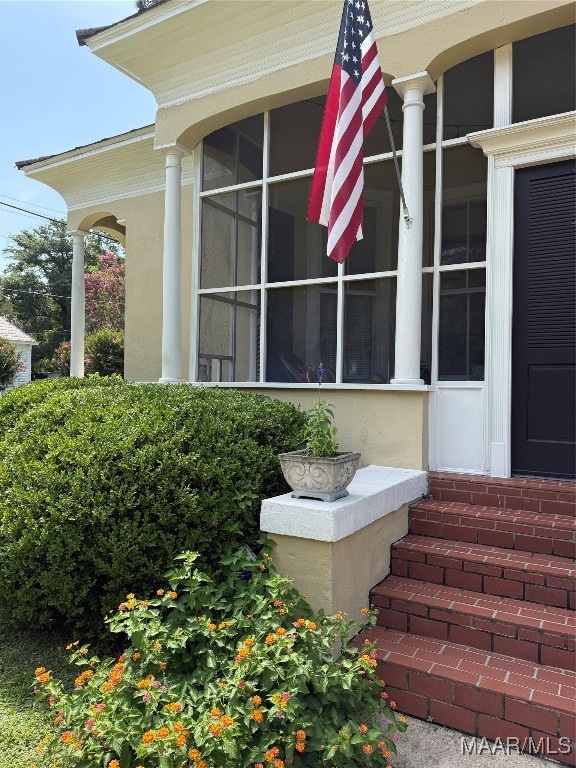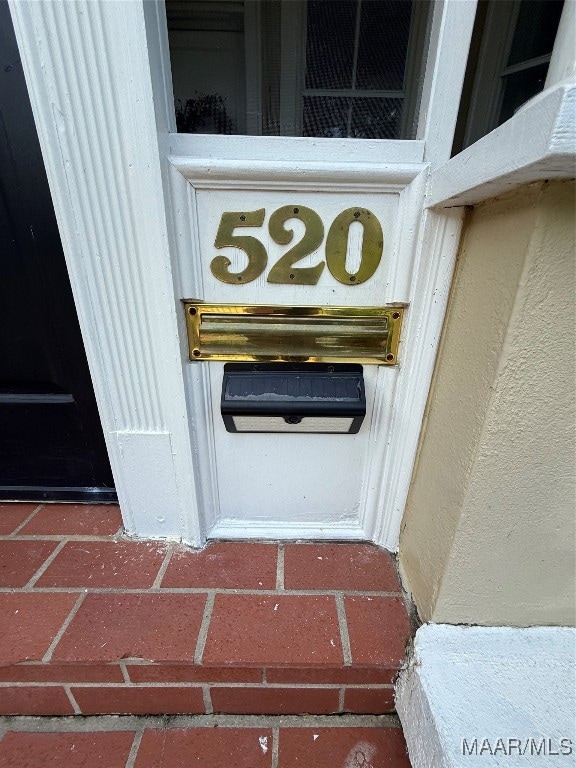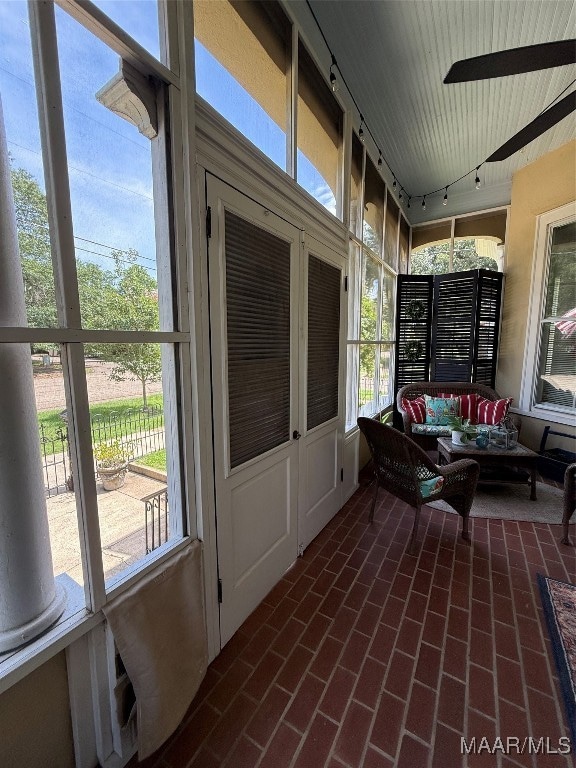Estimated payment $1,303/month
Highlights
- Deck
- Multiple Fireplaces
- Attic
- Pond
- Wood Flooring
- Corner Lot
About This Home
Timeless Charm Meets Classic Craftsmanship
Step back in time and fall in love with this beautifully preserved 1907 historic gem, offering 4 spacious bedrooms and 2.5 bathrooms. From the moment you arrive, the intricate ornamental ironwork adorning the exterior captures the eye and sets the tone for the craftsmanship found throughout the home.
Inside, rich architectural details blend seamlessly with modern comforts. The home showcases tall ceilings, original hardwood floors, vintage moldings and period details that speak to its rich heritage, adding warmth and elegance.
Three generously sized bedrooms downstairs offer flexibility for a growing family, home office, or guest rooms. The second floor is spacious and full of character, having its own sitting area looking out over the backyard. In addition, the upstairs has a half bath and plenty of closet and extra storage space as well.
Outside, this property truly shines. The home sits on a generous corner lot plus an additional lot, offering room to spread out and enjoy nature. A vibrant rose garden adds color and fragrance, while the expansive back deck is the perfect spot for entertaining, relaxing, or sipping your morning coffee in peace in the confines of a privacy fence. The decorative ironwork continues to frame the porches and outdoor walkways, enhancing the home's curb appeal and historical presence.
This rare find combines historic allure with everyday functionality—perfect for those who appreciate a home with a story to tell and also offers a rare opportunity to own a piece of history, with the added luxury of outdoor beauty and space to grow. Whether you're a lover of historic homes or simply seeking something special, this one will steal your heart.
Home Details
Home Type
- Single Family
Est. Annual Taxes
- $625
Year Built
- Built in 1907
Lot Details
- 0.33 Acre Lot
- Lot Dimensions are 120 x 120
- Property is Fully Fenced
- Privacy Fence
- Corner Lot
- Level Lot
- Sprinkler System
Parking
- 1 Car Detached Garage
- Garage Door Opener
Home Design
- Stucco
Interior Spaces
- 2,982 Sq Ft Home
- 2-Story Property
- Central Vacuum
- High Ceiling
- Multiple Fireplaces
- Double Pane Windows
- Blinds
- Storage
- Washer and Dryer Hookup
- Attic
- Unfinished Basement
Kitchen
- Self-Cleaning Convection Oven
- Indoor Grill
- Gas Range
- Microwave
- Plumbed For Ice Maker
- Dishwasher
- Disposal
Flooring
- Wood
- Carpet
- Laminate
- Tile
Bedrooms and Bathrooms
- 4 Bedrooms
- Linen Closet
- Walk-In Closet
Home Security
- Home Security System
- Fire and Smoke Detector
Outdoor Features
- Pond
- Deck
- Screened Patio
- Separate Outdoor Workshop
- Outdoor Storage
- Porch
Schools
- Meadowview Elementary School
- R.B.Hudson Middle School
- Selma High School
Utilities
- Central Heating and Cooling System
- Heating System Uses Gas
- Wall Furnace
- Gas Water Heater
Additional Features
- Energy-Efficient Windows
- City Lot
Community Details
- No Home Owners Association
- Old Town Subdivision
Listing and Financial Details
- Assessor Parcel Number 11-07-36-3-002-001.0000
Map
Home Values in the Area
Average Home Value in this Area
Tax History
| Year | Tax Paid | Tax Assessment Tax Assessment Total Assessment is a certain percentage of the fair market value that is determined by local assessors to be the total taxable value of land and additions on the property. | Land | Improvement |
|---|---|---|---|---|
| 2024 | $625 | $11,760 | $0 | $0 |
| 2023 | $625 | $11,760 | $0 | $0 |
| 2022 | $598 | $11,280 | $0 | $0 |
| 2021 | $217 | $8,800 | $440 | $8,360 |
| 2020 | $231 | $8,800 | $440 | $8,360 |
| 2019 | $231 | $8,800 | $440 | $8,360 |
| 2018 | $167 | $8,000 | $440 | $7,560 |
| 2017 | $167 | $8,000 | $440 | $7,560 |
| 2016 | $167 | $8,000 | $440 | $7,560 |
| 2015 | $244 | $8,000 | $440 | $7,560 |
| 2013 | $231 | $7,560 | $440 | $7,120 |
Property History
| Date | Event | Price | List to Sale | Price per Sq Ft |
|---|---|---|---|---|
| 08/21/2025 08/21/25 | Price Changed | $235,000 | -20.1% | $79 / Sq Ft |
| 07/17/2025 07/17/25 | Price Changed | $294,000 | -3.3% | $99 / Sq Ft |
| 06/24/2025 06/24/25 | For Sale | $304,000 | -- | $102 / Sq Ft |
Purchase History
| Date | Type | Sale Price | Title Company |
|---|---|---|---|
| Warranty Deed | $100,000 | -- |
Source: Montgomery Area Association of REALTORS®
MLS Number: 577499
APN: 11-07-36-3-002-001.0000
- 510 Selma Ave
- 626 Selma Ave
- 403 Alabama Ave
- 313 Lamar Ave
- 707 Arsenal Place Unit 4
- 403 Lapsley St
- 813 Arsenal Place
- 216 Selma Ave
- 210 Selma Ave
- 602 Church St
- 704 Mabry St
- 800 Young St
- 1534 Lawrence St
- 0 Kings Bend Rd Unit 579555
- 2101 J L Chestnut Junior Blvd
- 1201 Martin Luther King St
- 1307 Washington St
- 810 Minter Ave
- 0 Griffin Ave Unit 544263
- 1428 Union St

