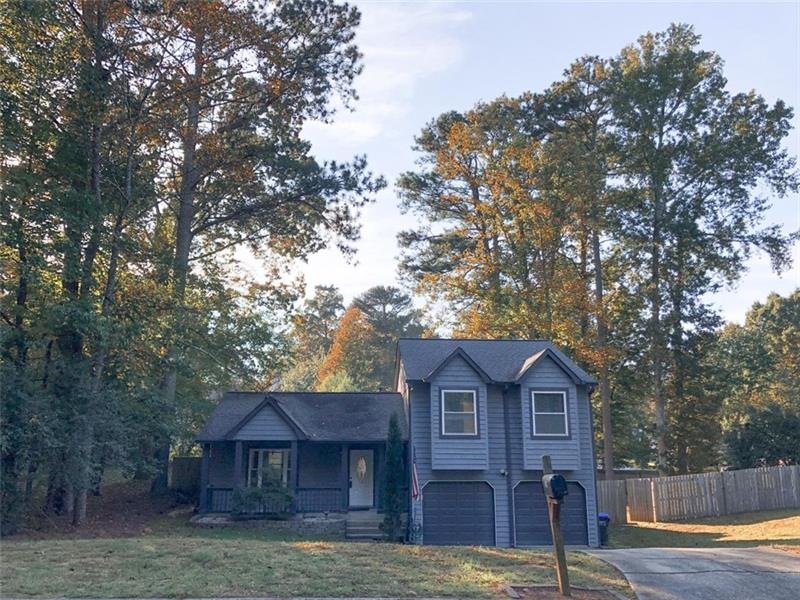
520 Sheringham Ct Roswell, GA 30076
Barrington NeighborhoodHighlights
- Open-Concept Dining Room
- Traditional Architecture
- Corner Lot
- Northwood Elementary School Rated A
- Wood Flooring
- Private Yard
About This Home
As of December 2020Welcome home! Beautiful and charming home with a huge corner lot. Conveniently located 2.5 miles from GA-400, close to shopping and restaurants. Flat, fenced backyard with a patio perfect for entertaining guests at a summer cookout. Fresh paint inside. Easy access to greenway.
Last Agent to Sell the Property
Drake Realty, Inc License #356204 Listed on: 10/20/2020

Home Details
Home Type
- Single Family
Est. Annual Taxes
- $2,888
Year Built
- Built in 1983
Lot Details
- 0.39 Acre Lot
- Wood Fence
- Corner Lot
- Level Lot
- Private Yard
- Back and Front Yard
Parking
- 2 Car Garage
Home Design
- Traditional Architecture
- Shingle Roof
- Cedar
Interior Spaces
- 1,288 Sq Ft Home
- 1.5-Story Property
- Insulated Windows
- Family Room with Fireplace
- Open-Concept Dining Room
- Wood Flooring
- Security Lights
Kitchen
- Open to Family Room
- Gas Range
- Microwave
- Dishwasher
- Solid Surface Countertops
Bedrooms and Bathrooms
- 3 Bedrooms
- Walk-In Closet
- 2 Full Bathrooms
- Bathtub
Laundry
- Laundry on lower level
- 220 Volts In Laundry
Eco-Friendly Details
- Energy-Efficient Appliances
- Energy-Efficient Windows
Outdoor Features
- Shed
- Front Porch
Schools
- Northwood Elementary School
- Haynes Bridge Middle School
- Centennial High School
Utilities
- Forced Air Heating and Cooling System
- Heating System Uses Natural Gas
- 110 Volts
- High Speed Internet
Listing and Financial Details
- Legal Lot and Block 1,288 / L
- Assessor Parcel Number 12 275407380339
Community Details
Overview
- Kensignton Square Subdivision
Recreation
- Trails
Ownership History
Purchase Details
Home Financials for this Owner
Home Financials are based on the most recent Mortgage that was taken out on this home.Purchase Details
Home Financials for this Owner
Home Financials are based on the most recent Mortgage that was taken out on this home.Purchase Details
Home Financials for this Owner
Home Financials are based on the most recent Mortgage that was taken out on this home.Similar Homes in the area
Home Values in the Area
Average Home Value in this Area
Purchase History
| Date | Type | Sale Price | Title Company |
|---|---|---|---|
| Warranty Deed | $305,000 | -- | |
| Warranty Deed | $185,000 | -- | |
| Deed | $101,800 | -- |
Mortgage History
| Date | Status | Loan Amount | Loan Type |
|---|---|---|---|
| Open | $289,750 | New Conventional | |
| Previous Owner | $181,649 | FHA | |
| Previous Owner | $77,700 | New Conventional | |
| Previous Owner | $102,900 | Stand Alone Second | |
| Previous Owner | $50,000 | Credit Line Revolving | |
| Previous Owner | $99,000 | Stand Alone Refi Refinance Of Original Loan | |
| Previous Owner | $99,182 | FHA |
Property History
| Date | Event | Price | Change | Sq Ft Price |
|---|---|---|---|---|
| 12/01/2020 12/01/20 | Sold | $305,000 | 0.0% | $237 / Sq Ft |
| 11/01/2020 11/01/20 | Pending | -- | -- | -- |
| 10/20/2020 10/20/20 | For Sale | $304,900 | +64.8% | $237 / Sq Ft |
| 07/15/2014 07/15/14 | Sold | $185,000 | +0.1% | $144 / Sq Ft |
| 06/09/2014 06/09/14 | Pending | -- | -- | -- |
| 05/28/2014 05/28/14 | For Sale | $184,900 | -- | $144 / Sq Ft |
Tax History Compared to Growth
Tax History
| Year | Tax Paid | Tax Assessment Tax Assessment Total Assessment is a certain percentage of the fair market value that is determined by local assessors to be the total taxable value of land and additions on the property. | Land | Improvement |
|---|---|---|---|---|
| 2025 | $608 | $149,680 | $42,360 | $107,320 |
| 2023 | $4,306 | $152,560 | $43,120 | $109,440 |
| 2022 | $2,557 | $130,800 | $27,280 | $103,520 |
| 2021 | $3,040 | $111,720 | $31,080 | $80,640 |
| 2020 | $3,448 | $105,280 | $29,120 | $76,160 |
| 2019 | $513 | $103,440 | $28,600 | $74,840 |
| 2018 | $2,660 | $94,240 | $21,320 | $72,920 |
| 2017 | $2,036 | $69,800 | $13,520 | $56,280 |
| 2016 | $2,037 | $69,800 | $13,520 | $56,280 |
| 2015 | $2,426 | $69,800 | $13,520 | $56,280 |
| 2014 | $1,749 | $69,800 | $13,520 | $56,280 |
Agents Affiliated with this Home
-
William Da Costa

Seller's Agent in 2020
William Da Costa
Drake Realty, Inc
(404) 457-5740
1 in this area
5 Total Sales
-
Ryan Ward
R
Buyer's Agent in 2020
Ryan Ward
Premier Atlanta Real Estate
(404) 630-3187
2 in this area
75 Total Sales
-
Mike Stott

Seller's Agent in 2014
Mike Stott
Stott Homes LLC
(678) 232-0927
86 Total Sales
Map
Source: First Multiple Listing Service (FMLS)
MLS Number: 6798272
APN: 12-2754-0738-033-9
- 435 Sheringham Terrace
- 230 Sheringham Dr
- 2020 Jardin Ct Unit 1
- 1130 Northpoint Trace
- 2320 Roxburgh Dr
- 650 Lake Forest Ct
- 220 Penhurst Way
- 9985 Lake Forest Way
- 145 Weatherburne Dr
- 125 Pine Wood Close Unit 1
- 215 Overlook Ct
- 1250 Atherton Park
- 10310 Amberside Ct
- 9830 Terrace Lake Point
- 245 Spring Ridge Trace
- 2010 Pearwood Path
- 300 Spring Ridge Dr
- 10625 Haynes Forest Dr
- 790 Thornberry Dr
- 1835 Old Alabama Rd
