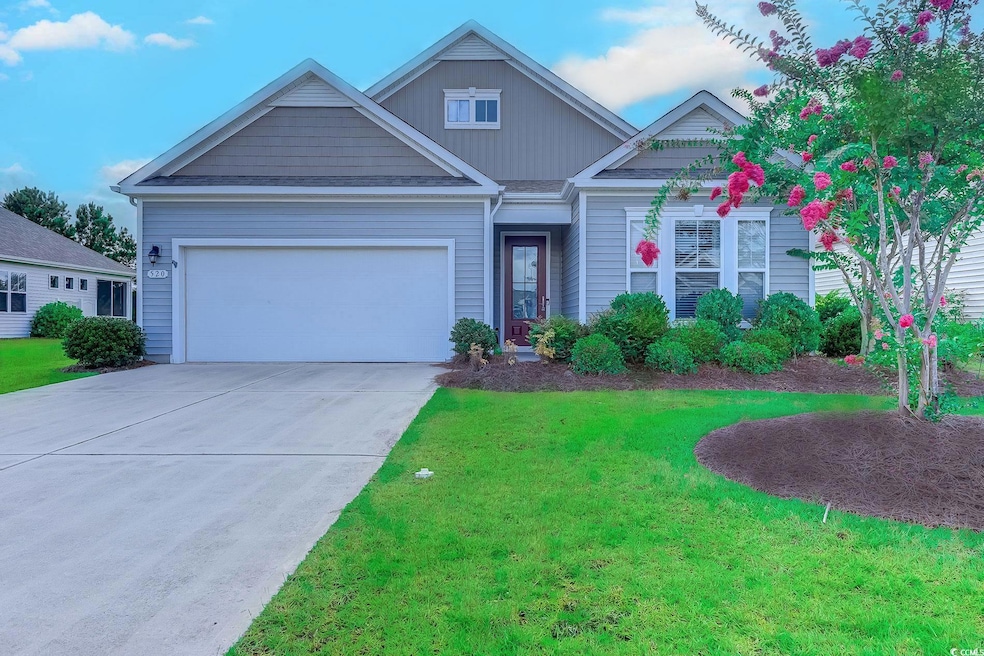520 Slippery Rock Way Carolina Shores, NC 28467
Estimated payment $2,183/month
Highlights
- Lake On Lot
- Ranch Style House
- Solid Surface Countertops
- Clubhouse
- Furnished
- Screened Porch
About This Home
Welcome to this beautifully maintained three-bedroom, two-bath home offering comfort, functionality, and style in The Grove of The Farm community. The main living area features LVP flooring, while the primary and second bedroom are carpeted for added comfort. The third bedroom is currently used as an office, providing a flexible space to suit your lifestyle. The kitchen boasts with granite countertops, tiled backsplash, a large center island, stainless steel appliances, under-cabinet lighting, and a walk-in pantry—perfect for everyday cooking or entertaining guests. The spacious primary suite includes a bath with double vanity, walk-in shower, tile flooring, and a generous walk-in closet. Wide hallways throughout the home enhance accessibility and provide an open, airy feel. Enjoy outdoor living from the spacious screened porch, which opens to a patio ideal for grilling and relaxing with a pond view. Lawn care and landscaping are included in the HOA for easy maintenance. The Grove Community has a separate pool, clubhouse and patio area. Located just minutes from restaurants, shopping, golf courses, and year-round area events.
Home Details
Home Type
- Single Family
Est. Annual Taxes
- $1,621
Year Built
- Built in 2017
Lot Details
- 7,841 Sq Ft Lot
- Rectangular Lot
HOA Fees
- $210 Monthly HOA Fees
Parking
- 2 Car Attached Garage
- Garage Door Opener
Home Design
- Ranch Style House
- Slab Foundation
- Vinyl Siding
- Tile
Interior Spaces
- 1,673 Sq Ft Home
- Furnished
- Ceiling Fan
- Screened Porch
- Pull Down Stairs to Attic
- Washer and Dryer
Kitchen
- Walk-In Pantry
- Range
- Microwave
- Dishwasher
- Stainless Steel Appliances
- Kitchen Island
- Solid Surface Countertops
- Disposal
Flooring
- Carpet
- Luxury Vinyl Tile
Bedrooms and Bathrooms
- 3 Bedrooms
- 2 Full Bathrooms
Outdoor Features
- Lake On Lot
- Patio
Schools
- Jesse Mae Monroe Elementary School
- Shallotte Middle School
- West Brunswick High School
Utilities
- Forced Air Heating and Cooling System
- Water Heater
Community Details
Overview
- Association fees include pool service, landscape/lawn, manager, common maint/repair, internet access
- Built by D R Horton
Amenities
- Clubhouse
Recreation
- Community Pool
Map
Home Values in the Area
Average Home Value in this Area
Tax History
| Year | Tax Paid | Tax Assessment Tax Assessment Total Assessment is a certain percentage of the fair market value that is determined by local assessors to be the total taxable value of land and additions on the property. | Land | Improvement |
|---|---|---|---|---|
| 2025 | $1,621 | $321,420 | $40,000 | $281,420 |
| 2024 | $1,621 | $321,420 | $40,000 | $281,420 |
| 2023 | $1,376 | $321,420 | $40,000 | $281,420 |
| 2022 | $0 | $200,470 | $25,000 | $175,470 |
| 2021 | $0 | $200,470 | $25,000 | $175,470 |
| 2020 | $1,173 | $200,470 | $25,000 | $175,470 |
| 2019 | $1,332 | $27,010 | $25,000 | $2,010 |
| 2018 | $1,173 | $27,210 | $25,000 | $2,210 |
| 2017 | $152 | $27,210 | $25,000 | $2,210 |
Property History
| Date | Event | Price | Change | Sq Ft Price |
|---|---|---|---|---|
| 08/23/2025 08/23/25 | Pending | -- | -- | -- |
| 07/17/2025 07/17/25 | For Sale | $345,000 | -- | $206 / Sq Ft |
Purchase History
| Date | Type | Sale Price | Title Company |
|---|---|---|---|
| Interfamily Deed Transfer | -- | None Available | |
| Special Warranty Deed | $219,000 | None Available |
Mortgage History
| Date | Status | Loan Amount | Loan Type |
|---|---|---|---|
| Open | $188,476 | VA |
Source: Coastal Carolinas Association of REALTORS®
MLS Number: 2517630
APN: 225LB002
- 504 Slippery Rock Way
- 1303 Sunny Slope Cir
- 1354 Fence Post Ln
- 1339 Sunny Slope Cir
- 1345 Sunny Slope Cir
- 1353 Sunny Slope Cir
- 1357 Sunny Slope Cir
- 19 Cattle Run Ln
- 94 Field Planters Cir
- 484 Cornflower St
- 100 Cobblers Cir
- 90 Field Planters Cir
- 610 Silos Way
- 3095 Crescent Lake Dr
- 111 Cobblers Cir
- 1504 Creek Ridge Ln
- 458 Slippery Rock Way
- 151 Farm Lake Rd
- 1261 Fence Post Ln
- 3070 Crescent Lake Dr
- 1 Cattle Run Ln
- 2107 Cass Lake Dr
- 74 Callaway Dr NW
- 31 Quaker Ridge Dr Unit Cascade
- 31 Quaker Ridge Dr Unit Meander
- 31 Carolina Shores Pkwy
- 344 Eagle Claw Dr
- 8855 Radcliff Dr NW Unit 51c
- 3226 NW Edgemead Cir
- 161 Barwick Dr NW
- 9266 Checkerberry Square
- 1035 Brightwater Way
- 9442 Old Salem Way
- 7112 Town Center Rd
- 3021 Siskin Dr NW
- 570 Tullimore Ln NW
- 834 Greenwood Ct
- 1015 Durham Ave SW
- 660 Aubrey Ln
- 1142 Spadefish Dr NW







