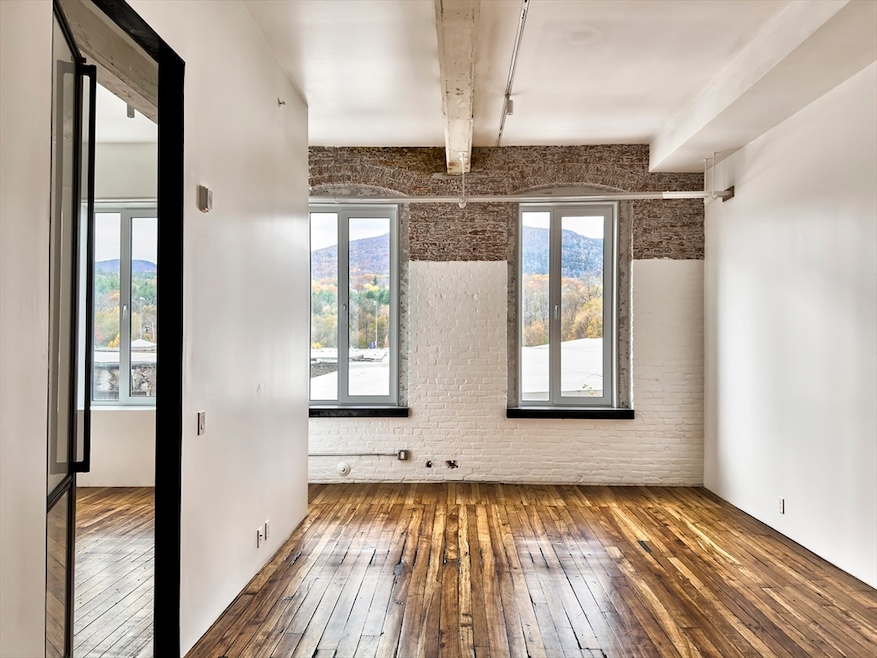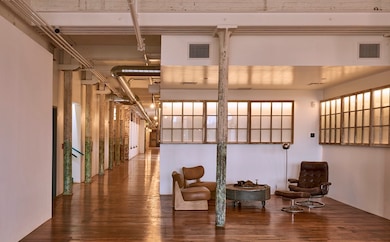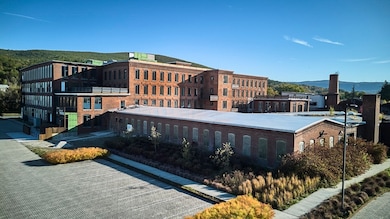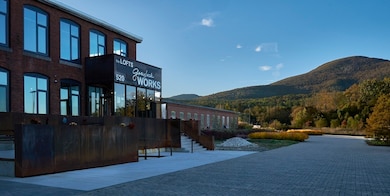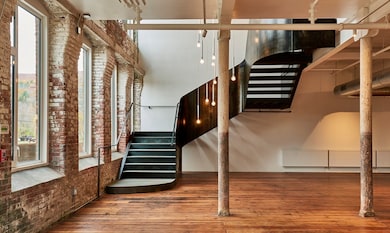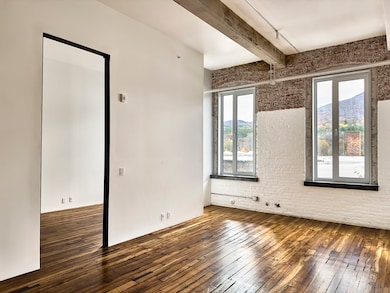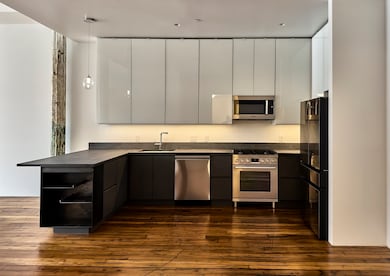
520 State Rd Unit 202 North Adams, MA 01247
Highlights
- Deck
- Intercom
- Forced Air Heating System
- No HOA
- Cooling Available
- 1-minute walk to Greylock Park
About This Home
This home is located at 520 State Rd Unit 202, North Adams, MA 01247 and is currently priced at $2,200. This property was built in 2025. 520 State Rd Unit 202 is a home located in Berkshire County with nearby schools including Greylock Elementary School, Drury High School, and Pine Cobble School.
Condo Details
Home Type
- Condominium
Year Built
- Built in 2025
Parking
- 2 Car Parking Spaces
Home Design
- 990 Sq Ft Home
- Entry on the 2nd floor
Kitchen
- Range
- Microwave
- ENERGY STAR Qualified Refrigerator
- ENERGY STAR Qualified Dishwasher
Bedrooms and Bathrooms
- 1 Bedroom
- 1 Full Bathroom
Laundry
- Laundry in unit
- ENERGY STAR Qualified Dryer
- ENERGY STAR Qualified Washer
Outdoor Features
- Deck
Schools
- Brayton Elementary School
- Drury Middle School
- Drury High School
Utilities
- Cooling Available
- Forced Air Heating System
- Heat Pump System
- High Speed Internet
Listing and Financial Details
- Security Deposit $2,200
- Rent includes hot water, gas, water, trash collection, snow removal, gardener, laundry facilities, parking
- 12 Month Lease Term
- Assessor Parcel Number 13303202,5115751
Community Details
Overview
- No Home Owners Association
Pet Policy
- Call for details about the types of pets allowed
Map
About the Listing Agent

Selina Lamb is a study in contrasts — analytical yet creative, fun yet serious-minded, easygoing yet a fierce marketer and negotiator. She synthesizes years of experience in Berkshires' real estate; a liberal arts education from Williams College; a successful career at top U.S. fashion houses; and experience founding a nationally recognized landscape design firm into a real estate consultancy that centers around client well-being. Repeats and referrals comprise 98% of her business, and review
Selina's Other Listings
Source: MLS Property Information Network (MLS PIN)
MLS Number: 73456733
- 520 State Rd Unit 207
- 520 State Rd Unit 402
- 520 State Rd Unit 208
- 1 State Rd
- 17 Phelps Ave
- 227 Protection Ave
- 11 Foucher Ave
- 505 Barbour St
- 25 College Ave
- 42 Harding Ave
- 447 Notch Rd
- 20 Kateley Ln
- 55 First St
- 34 Goodrich St
- 20 Barlow Ave
- 100 N Hoosac Rd
- 26 Charles St
- 115 Luce Rd
- 0 Reservoir Rd
- 5 Whitman St
- 520 State Rd Unit 203
- 520 State Rd Unit 205
- 85 Main Suite 202 St
- 85 Main St
- 152 American Dr
- 21 Blackinton St
- 173 Water St
- 278 E Main St Unit 2
- 1087 N Hoosac Rd
- 156 River Rd
- 185 Columbia St
- 9 Grove St
- 106 Church St
- 80 Church St
- 3 Ecology Dr Unit 3
- 19 Williamstown Rd
- 343 Dewey St
- 432 South St Unit B4
- 129 Grandview St Unit 129
- 254 Union St Unit B
