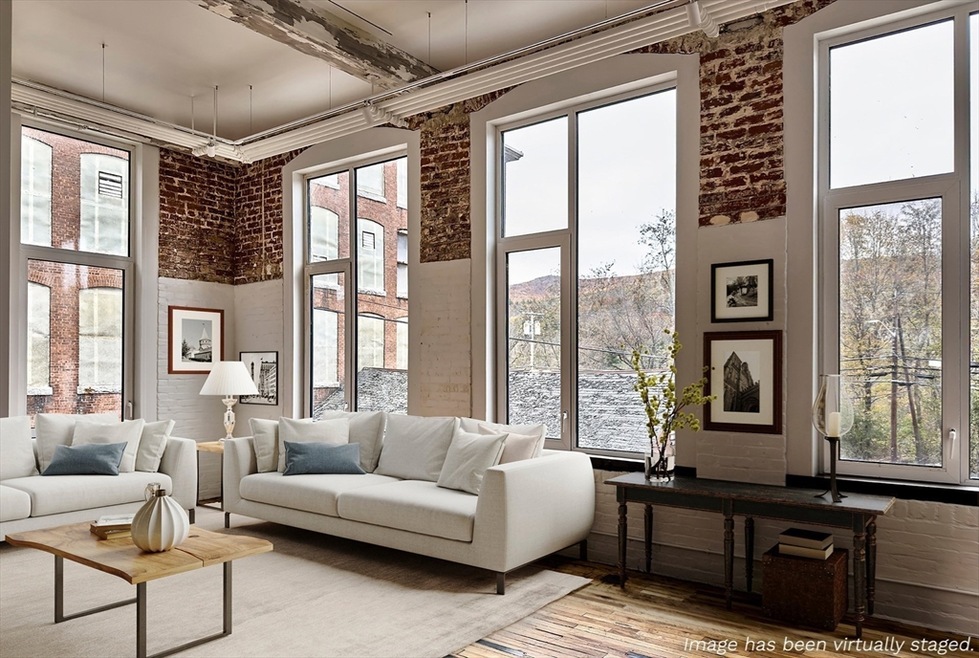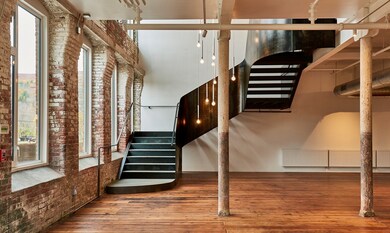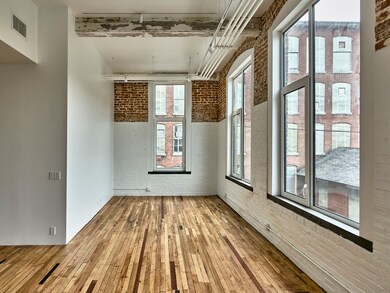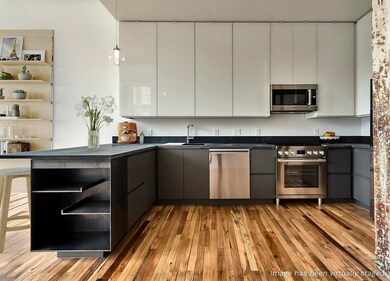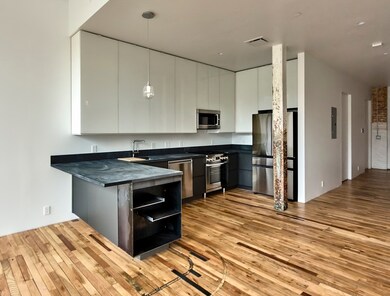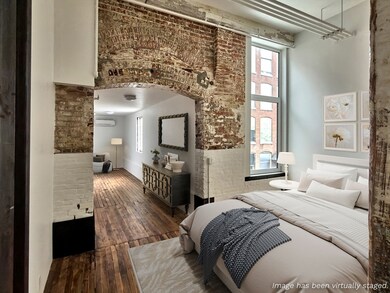
520 State Rd Unit 207 North Adams, MA 01247
Estimated payment $4,182/month
Highlights
- Very Popular Property
- Landscaped Professionally
- Wood Flooring
- Fitness Center
- Deck
- 1-minute walk to Greylock Park
About This Home
Loft 207 is a 1BR | 1.5BA + study corner loft set within Greylock WORKS — the region’s most celebrated former mill conversion. With 12.5-foot ceilings, restored hardwood floors, schist countertops, a study, and an oversized pantry with laundry, the home blends historic character with modern design. Residents will enjoy a fitness area, serene library, sculptural sauna, graceful loggia, sunset lounge, and a shared rooftop terrace with sweeping Berkshire views. The nine-acre campus includes a restaurant, wellness offerings, makers, and cultural programming. Located within 10 minutes of the Clark, MASS MoCA, and Williams College.
Open House Schedule
-
Saturday, November 22, 202510:00 am to 4:00 pm11/22/2025 10:00:00 AM +00:0011/22/2025 4:00:00 PM +00:00PLEASE JOIN US TO VIEW THIS EXCLUSIVE LOFT at Greylock WORKS in North Adams. At the nexus of culture and community in the Berkshires. Minutes from MASS MoCA, The Clark Art Institute and Williams College.Add to Calendar
Property Details
Home Type
- Condominium
Est. Annual Taxes
- $544
Year Built
- Built in 2025
HOA Fees
- $580 Monthly HOA Fees
Home Design
- Entry on the 2nd floor
- Brick Exterior Construction
- Frame Construction
- Rubber Roof
- Stone
Interior Spaces
- 1,250 Sq Ft Home
- 1-Story Property
- Decorative Lighting
- Insulated Windows
Kitchen
- Range
- Microwave
- ENERGY STAR Qualified Refrigerator
- ENERGY STAR Qualified Dishwasher
Flooring
- Wood
- Tile
Bedrooms and Bathrooms
- 1 Bedroom
Laundry
- Laundry in unit
- ENERGY STAR Qualified Dryer
- ENERGY STAR Qualified Washer
Parking
- 2 Car Parking Spaces
- Common or Shared Parking
- Off-Street Parking
Outdoor Features
- Deck
- Porch
Schools
- Brayton Elementary School
- Drury Middle School
- Drury High School
Utilities
- Forced Air Heating and Cooling System
- Heat Pump System
- Hot Water Heating System
- High Speed Internet
Additional Features
- Landscaped Professionally
- Property is near schools
Listing and Financial Details
- Tax Lot 3-207
- Assessor Parcel Number 13303207,5115751
Community Details
Overview
- Association fees include water, sewer, insurance, maintenance structure, ground maintenance, snow removal, trash
- 49 Units
- The Lofts At Greylock Works Community
- Near Conservation Area
Amenities
- Community Garden
- Common Area
- Shops
- Sauna
- Elevator
Recreation
- Fitness Center
- Park
- Jogging Path
- Bike Trail
Pet Policy
- Call for details about the types of pets allowed
Map
Home Values in the Area
Average Home Value in this Area
Property History
| Date | Event | Price | List to Sale | Price per Sq Ft |
|---|---|---|---|---|
| 11/18/2025 11/18/25 | For Sale | $675,000 | -- | $540 / Sq Ft |
About the Listing Agent

Selina Lamb is a study in contrasts — analytical yet creative, fun yet serious-minded, easygoing yet a fierce marketer and negotiator. She synthesizes years of experience in Berkshires' real estate; a liberal arts education from Williams College; a successful career at top U.S. fashion houses; and experience founding a nationally recognized landscape design firm into a real estate consultancy that centers around client well-being. Repeats and referrals comprise 98% of her business, and review
Selina's Other Listings
Source: MLS Property Information Network (MLS PIN)
MLS Number: 73456031
- 378 W Main St
- 59 Longview Terrace
- 85 Main Suite 202 St
- 85 Main St
- 152 American Dr
- 21 Blackinton St
- 173 Water St
- 110 Union St
- 1087 N Hoosac Rd
- 156 River Rd
- 101 Howland Ave
- 185 Columbia St
- 86 N Summer St
- 65 N Summer St
- 65 Summer St Unit 65
- 9 Grove St
- 100 Church St Unit Cheshire
- 106 Church St
- 80 Church St
- 3 Ecology Dr Unit 3
