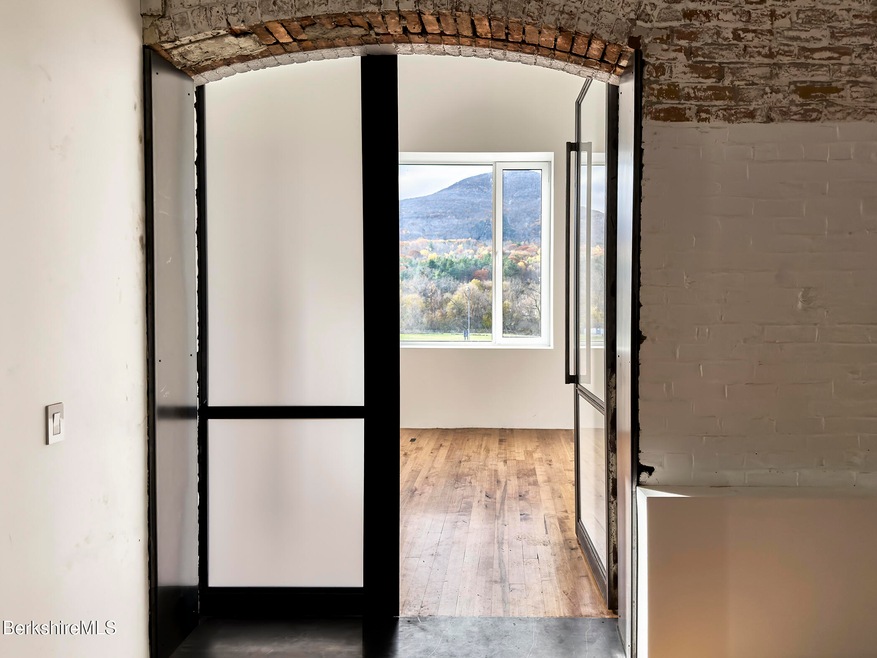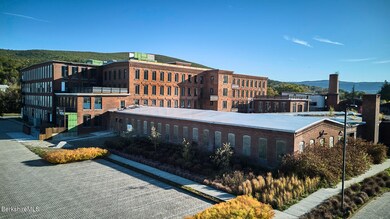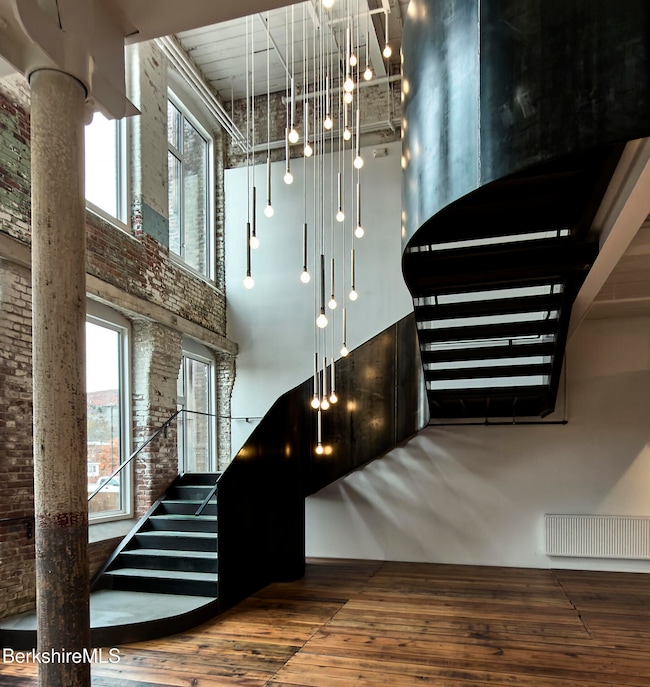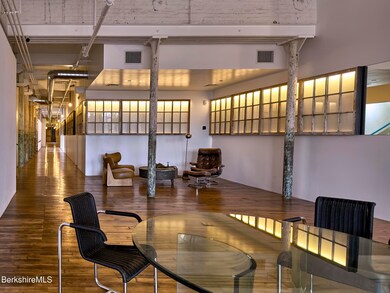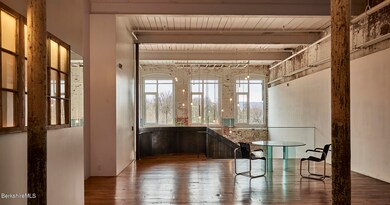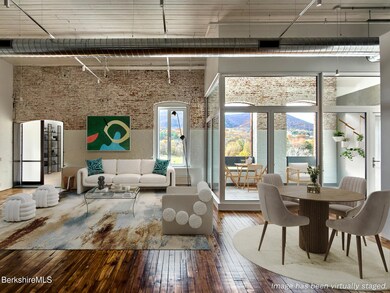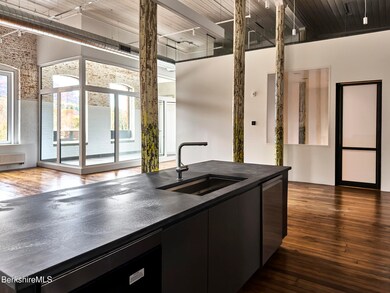
520 State Rd Unit 402 North Adams, MA 01247
Estimated payment $8,268/month
Highlights
- Scenic Views
- Wood Flooring
- Stone Countertops
- Vaulted Ceiling
- Sauna
- 1-minute walk to Greylock Park
About This Home
Loft 402 is one of Greylock WORKS' most sought-after residences: a large, south-facing 2BR | 2BA + Study Berkshires loft with soaring 16-foot ceilings, luminous all-day light, and sweeping views of the hills. Set within the region's most celebrated mill conversion, this exceptional home blends architectural authenticity with contemporary design in a way that defines modern Berkshire living.The expansive living and dining area features regionally sourced schist countertops, gorgeously restored original hardwood floors, and hand-burnished structural elements that anchor the home in its mill history. South-facing windows flood the space with natural light and frame tranquil hill views that shift with each season.
Property Details
Home Type
- Condominium
Est. Annual Taxes
- $2,025
Year Built
- 2025
HOA Fees
- $1,036 Monthly HOA Fees
Property Views
- Scenic Vista
- Pasture
- Hills
- Seasonal
Home Design
- Updated or Remodeled
- Brick Exterior Construction
- Rubber Roof
- Recycled Construction Materials
- Masonry
Interior Spaces
- 2,110 Sq Ft Home
- Vaulted Ceiling
- Insulated Windows
- Wood Flooring
- Unfinished Basement
Kitchen
- Microwave
- ENERGY STAR Qualified Refrigerator
- ENERGY STAR Qualified Dishwasher
- Stone Countertops
Bedrooms and Bathrooms
- 2 Bedrooms
- 2 Full Bathrooms
Laundry
- Laundry in unit
- ENERGY STAR Qualified Dryer
- ENERGY STAR Qualified Washer
Parking
- 2 Parking Spaces
- No Garage
- Off-Street Parking
Outdoor Features
- Balcony
- Exterior Lighting
- Porch
Schools
- Brayton Elementary School
- Drury Middle School
- Drury High School
Utilities
- Forced Air Cooling System
- Heating System Uses Natural Gas
- Heat Pump System
- Natural Gas Water Heater
Additional Features
- Accessible Elevator Installed
- Landscaped with Trees
Community Details
Overview
- Association fees include hot water, garden area, trash removal, sauna/steam, exercise room, snow removal, exterior maintenance, elevator, master insurance, sewer, water
- 49 Units
Amenities
- Sauna
- Public Transportation
- Community Storage Space
Pet Policy
- Pets Allowed
Map
Home Values in the Area
Average Home Value in this Area
Property History
| Date | Event | Price | List to Sale | Price per Sq Ft |
|---|---|---|---|---|
| 11/18/2025 11/18/25 | For Sale | $1,340,000 | -- | $635 / Sq Ft |
About the Listing Agent

Selina Lamb is a study in contrasts — analytical yet creative, fun yet serious-minded, easygoing yet a fierce marketer and negotiator. She synthesizes years of experience in Berkshires' real estate; a liberal arts education from Williams College; a successful career at top U.S. fashion houses; and experience founding a nationally recognized landscape design firm into a real estate consultancy that centers around client well-being. Repeats and referrals comprise 98% of her business, and review
Selina's Other Listings
Source: Berkshire County Board of REALTORS®
MLS Number: 248275
- 378 W Main St
- 59 Longview Terrace
- 85 Main Suite 202 St
- 85 Main St
- 152 American Dr
- 21 Blackinton St
- 173 Water St
- 110 Union St
- 1087 N Hoosac Rd
- 156 River Rd
- 101 Howland Ave
- 185 Columbia St
- 86 N Summer St
- 65 N Summer St
- 65 Summer St Unit 65
- 9 Grove St
- 100 Church St Unit Cheshire
- 106 Church St
- 80 Church St
- 3 Ecology Dr Unit 3
