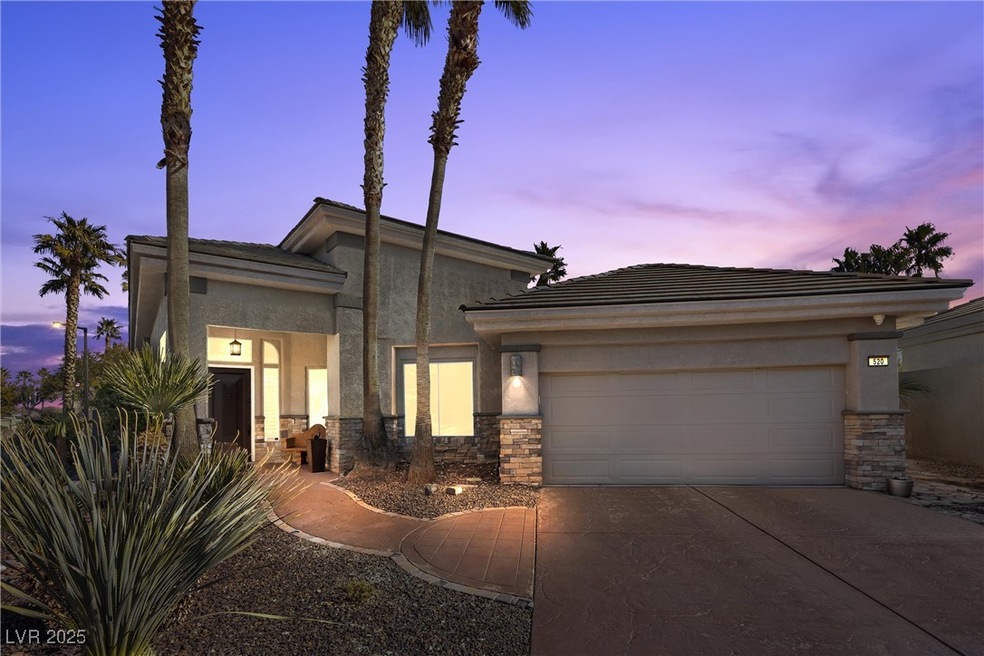
$1,147,000
- 4 Beds
- 3 Baths
- 3,632 Sq Ft
- 7540 Crystal Cave Dr
- Las Vegas, NV
Gorgeous single-story luxury retreat in an exclusive gated community in Southwest Las Vegas! This 3,632 sqft home sits on a nearly 1⁄2-acre lot and features 4 spacious bedrooms, 3 bathrooms, and a 3-car garage. Enjoy a gourmet kitchen with granite countertops, custom cabinetry, stainless & black appliances, double oven, and a prep island with sink. Soaring ceilings and natural light fill the
Vida Santos AMaxima Realty and Property Ma






