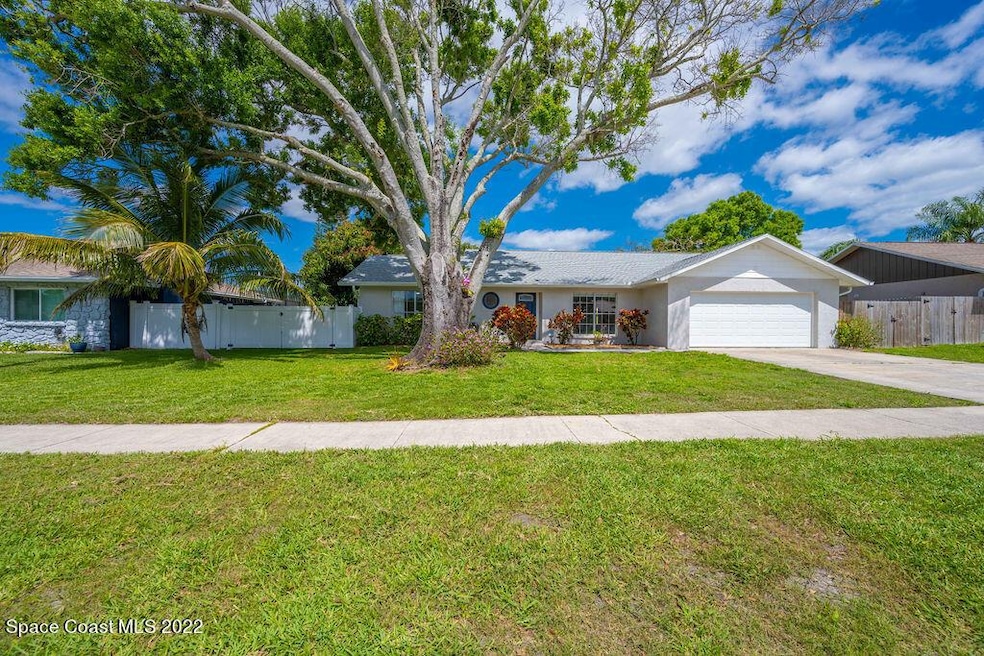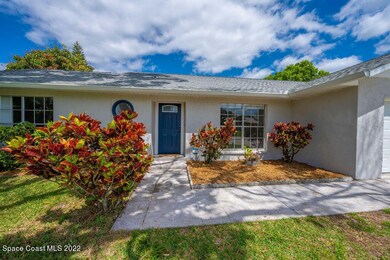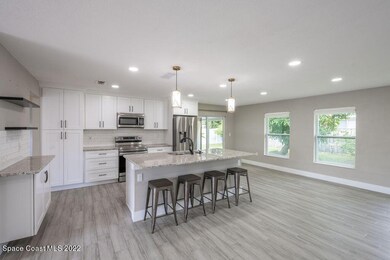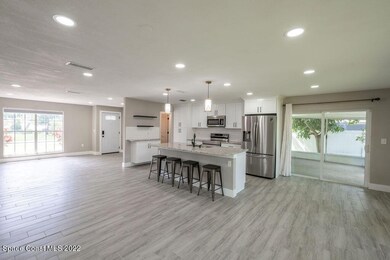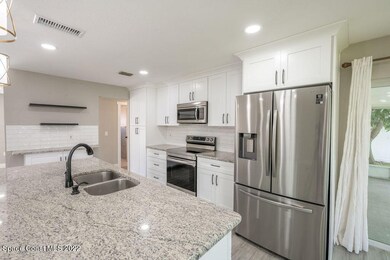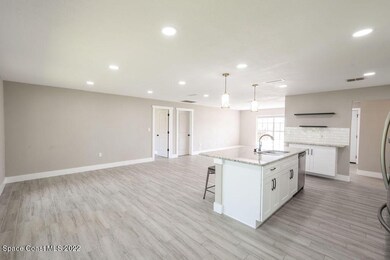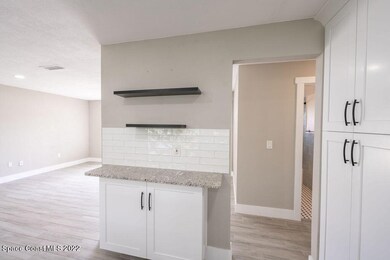
520 Venetian Way Merritt Island, FL 32953
Highlights
- Open Floorplan
- Great Room
- Screened Porch
- Lewis Carroll Elementary School Rated A-
- No HOA
- 2 Car Attached Garage
About This Home
As of March 2024Stunningly remodeled concrete block home in the heart of Merritt Island. Open split floor plan with abundant natural light. Wood look tile floors throughout. Timeless modern fixtures, trim, and doors. Gorgeous kitchen has center island/breakfast bar, ample prep space, granite counters, soft close wood cabinetry, stainless appliances, and modern low profile LED lighting with dimmer switches. Huge master bedroom with double closets and walk in shower. All appliances and HWH two years or newer! Roof 2019. Updated GE Electrical Panel. Screen enclosed porch overlooks fully fenced peaceful backyard filled with at least 10 species of fruit trees! Two car garage has been used as living space, garage, and/or workshop at different times in history. Finished drywall and capped AC vents in place.
Last Agent to Sell the Property
Pastermack Real Estate License #3066656 Listed on: 03/24/2022
Home Details
Home Type
- Single Family
Est. Annual Taxes
- $2,900
Year Built
- Built in 1979
Lot Details
- 8,712 Sq Ft Lot
- Lot Dimensions are 100 x 85
- South Facing Home
- Vinyl Fence
- Wood Fence
- Chain Link Fence
- Few Trees
Parking
- 2 Car Attached Garage
- Garage Door Opener
Home Design
- Shingle Roof
- Concrete Siding
- Block Exterior
- Stucco
Interior Spaces
- 1,686 Sq Ft Home
- 1-Story Property
- Open Floorplan
- Ceiling Fan
- Great Room
- Screened Porch
- Tile Flooring
Kitchen
- Eat-In Kitchen
- Breakfast Bar
- Electric Range
- Microwave
- Ice Maker
- Dishwasher
- Kitchen Island
Bedrooms and Bathrooms
- 3 Bedrooms
- Split Bedroom Floorplan
- Walk-In Closet
- 2 Full Bathrooms
- Bathtub and Shower Combination in Primary Bathroom
Laundry
- Laundry Room
- Washer and Gas Dryer Hookup
Home Security
- Security System Owned
- Fire and Smoke Detector
Outdoor Features
- Patio
Schools
- Carroll Elementary School
- Jefferson Middle School
- Merritt Island High School
Utilities
- Central Heating and Cooling System
- Electric Water Heater
- Cable TV Available
Community Details
- No Home Owners Association
- Indian River Village Association
- Indian River Village Subdivision
Listing and Financial Details
- Assessor Parcel Number 24-36-15-01-0000b.0-0002.00
Ownership History
Purchase Details
Home Financials for this Owner
Home Financials are based on the most recent Mortgage that was taken out on this home.Purchase Details
Home Financials for this Owner
Home Financials are based on the most recent Mortgage that was taken out on this home.Purchase Details
Home Financials for this Owner
Home Financials are based on the most recent Mortgage that was taken out on this home.Purchase Details
Purchase Details
Home Financials for this Owner
Home Financials are based on the most recent Mortgage that was taken out on this home.Purchase Details
Home Financials for this Owner
Home Financials are based on the most recent Mortgage that was taken out on this home.Similar Homes in Merritt Island, FL
Home Values in the Area
Average Home Value in this Area
Purchase History
| Date | Type | Sale Price | Title Company |
|---|---|---|---|
| Warranty Deed | $415,000 | Dockside Title | |
| Warranty Deed | $395,000 | International Title & Escrow | |
| Warranty Deed | $290,000 | Title Solutions Of Fl Llc | |
| Warranty Deed | $106,000 | American Heritage Title Co | |
| Warranty Deed | -- | -- | |
| Warranty Deed | $79,900 | -- |
Mortgage History
| Date | Status | Loan Amount | Loan Type |
|---|---|---|---|
| Previous Owner | $275,500 | New Conventional | |
| Previous Owner | $66,000 | Credit Line Revolving | |
| Previous Owner | $75,900 | No Value Available |
Property History
| Date | Event | Price | Change | Sq Ft Price |
|---|---|---|---|---|
| 03/28/2024 03/28/24 | Sold | $415,000 | 0.0% | $270 / Sq Ft |
| 02/18/2024 02/18/24 | For Sale | $415,000 | 0.0% | $270 / Sq Ft |
| 02/05/2024 02/05/24 | Rented | $2,500 | 0.0% | -- |
| 02/05/2024 02/05/24 | Under Contract | -- | -- | -- |
| 12/03/2023 12/03/23 | For Rent | $2,500 | 0.0% | -- |
| 10/11/2022 10/11/22 | Rented | $2,500 | 0.0% | -- |
| 10/04/2022 10/04/22 | For Rent | $2,500 | 0.0% | -- |
| 06/01/2022 06/01/22 | Rented | $2,500 | 0.0% | -- |
| 05/25/2022 05/25/22 | Under Contract | -- | -- | -- |
| 05/20/2022 05/20/22 | For Rent | $2,500 | 0.0% | -- |
| 04/07/2022 04/07/22 | Sold | $395,000 | +6.8% | $234 / Sq Ft |
| 03/28/2022 03/28/22 | Pending | -- | -- | -- |
| 03/23/2022 03/23/22 | For Sale | $369,900 | +27.6% | $219 / Sq Ft |
| 12/11/2020 12/11/20 | Sold | $290,000 | -3.0% | $141 / Sq Ft |
| 11/13/2020 11/13/20 | Pending | -- | -- | -- |
| 10/27/2020 10/27/20 | For Sale | $299,000 | -- | $146 / Sq Ft |
Tax History Compared to Growth
Tax History
| Year | Tax Paid | Tax Assessment Tax Assessment Total Assessment is a certain percentage of the fair market value that is determined by local assessors to be the total taxable value of land and additions on the property. | Land | Improvement |
|---|---|---|---|---|
| 2023 | $4,095 | $286,080 | $84,000 | $202,080 |
| 2022 | $2,621 | $211,330 | $0 | $0 |
| 2021 | $2,727 | $205,180 | $0 | $0 |
| 2020 | $2,900 | $205,540 | $63,000 | $142,540 |
| 2019 | $2,735 | $193,670 | $49,000 | $144,670 |
| 2018 | $2,619 | $181,940 | $44,000 | $137,940 |
| 2017 | $2,340 | $141,900 | $28,000 | $113,900 |
| 2016 | $2,303 | $137,430 | $24,000 | $113,430 |
| 2015 | $2,159 | $98,690 | $17,000 | $81,690 |
| 2014 | $2,011 | $89,720 | $17,000 | $72,720 |
Agents Affiliated with this Home
-

Seller's Agent in 2024
Heather Hary
LaRocque & Co., Realtors
(321) 508-1960
2 in this area
18 Total Sales
-

Buyer's Agent in 2024
John Hartman
Blue Marlin Real Estate
(321) 412-3841
23 in this area
79 Total Sales
-
C
Seller's Agent in 2022
Christine Daignault-Taylor
Daignault Realty Inc
(321) 591-3228
30 in this area
72 Total Sales
-

Seller's Agent in 2022
Becky Schryer
Pastermack Real Estate
(321) 591-8070
39 in this area
118 Total Sales
-

Seller Co-Listing Agent in 2022
Barry Taylor
Daignault Realty Inc
(321) 795-7074
33 in this area
76 Total Sales
-
V
Buyer's Agent in 2022
Vanessa Brown
HomeSmart Coastal Realty
(321) 323-6145
2 in this area
9 Total Sales
Map
Source: Space Coast MLS (Space Coast Association of REALTORS®)
MLS Number: 930301
APN: 24-36-15-01-0000B.0-0002.00
- 2455 N Tropical Trail
- 2455 N Tropical Trail Unit 22
- 2455 N Tropical Trail Unit 14
- 660 Venetian Way
- 670 Oak Park Cir
- 680 Oak Park Cir
- 2720 Cutlass Point Ln Unit 101
- 2709 Cutlass Point Ln Unit 104
- 2730 Cutlass Point Ln Unit 101
- 725 Venetian Way
- 221 Ivory Coral Ln Unit 102
- 110 Summer Place Unit 4
- 202 Ivory Coral Ln Unit 107
- 202 Ivory Coral Ln Unit 504
- 211 Ivory Coral Ln Unit 101
- 202 Ivory Coral Ln Unit 306
- 211 Ivory Coral Ln Unit 104
- 211 Ivory Coral Ln Unit 102
- 202 Ivory Coral Ln Unit 405
- 202 Ivory Coral Ln Unit 403
