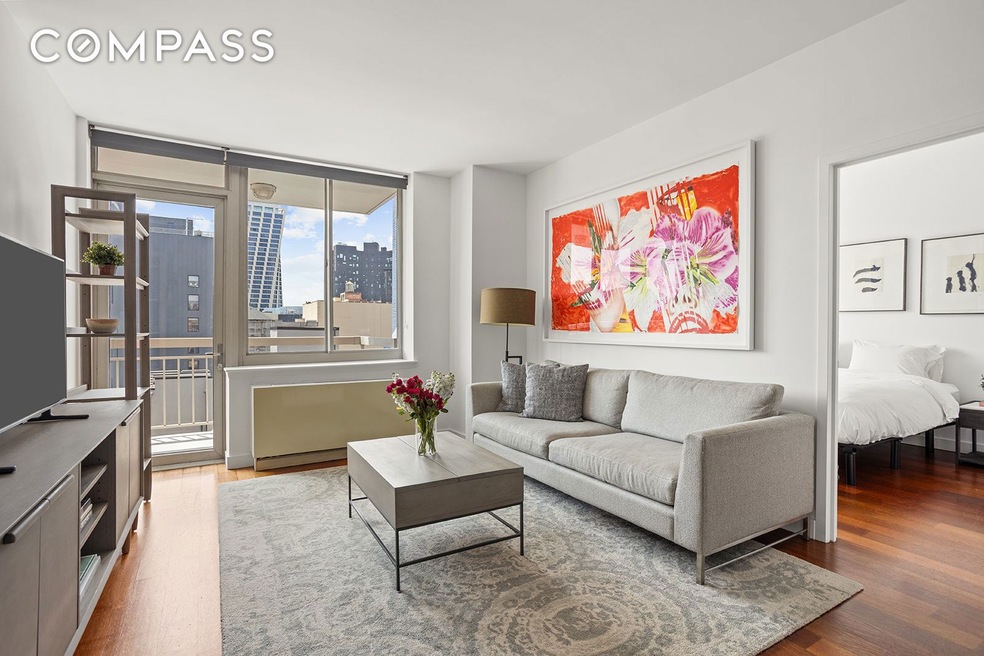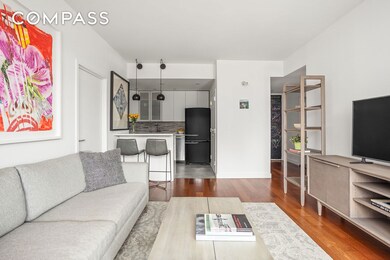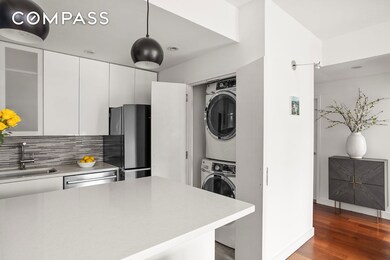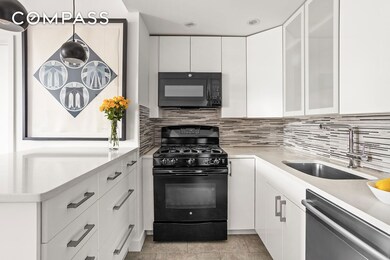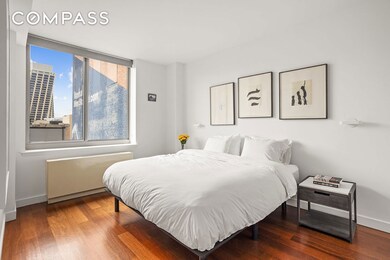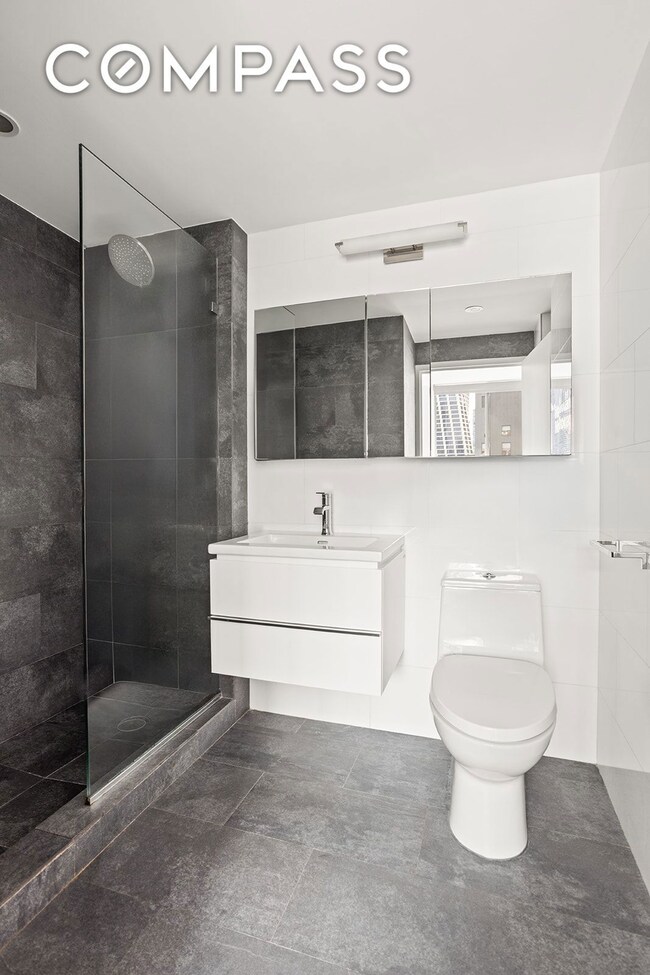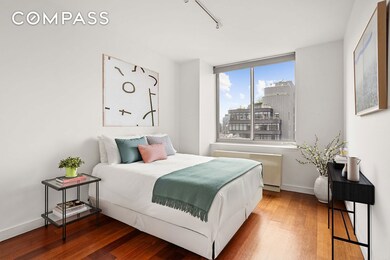The Marais 520 W 23rd St Unit 12B Floor 12 New York, NY 10011
Chelsea NeighborhoodEstimated payment $8,118/month
Highlights
- Doorman
- Rooftop Deck
- Elevator
- P.S. 11 Sarah J. Garnet School Rated A
- City View
- 1-minute walk to The High Line
About This Home
Enjoy the coveted High Line lifestyle in this gorgeous luxury two-bedroom, two-bathroom showplace featuring a sought-after split-bedroom layout, a large south-facing balcony and spectacular open-sky views in a full-service West Chelsea building. Inside this renovated residence, tall ceilings, gleaming hardwood floors and oversized south-facing windows create a bright and airy ambiance throughout. A large foyer flanked by a coat closet and a well-appointed guest bathroom ushers you into the sun-kissed living/dining room, perfect for relaxing and entertaining. The open kitchen impresses with sleek white cabinetry, white Silestone countertops, tiled backsplashes, and newer appliances including a gas range, dishwasher and built-in microwave. Enjoy casual dining at the wide breakfast bar, or step out to the 10-foot-wide balcony for morning coffee or after-dinner drinks overlooking The High Line and iconic city skyline. The desirable split-bedroom layout begins with a serene primary suite featuring a king-size layout, roomy closet, and an en suite spa bathroom with a linen closet and frameless glass shower surrounded by floor-to-ceiling Roca tile. Across the apartment, you ll find the equally spacious second bedroom. PTAC heating and cooling, an in-unit vented washer-dryer and additional closet space complete this turnkey Chelsea sanctuary. Built in 2003, The Marais is a handsome brick building offering 24-hour doorman/concierge and live-in superintendent service, a stylish lobby, laundry, a bike room, a landscaped garden, and a stellar rooftop deck with a barbecue grill and panoramic skyline views. Enjoy the convenience of no board approvals and unlimited subletting in this pet-friendly condop. Building is investor friendly and allows pied-a-terres. Perfectly situated alongside The High Line in the heart of the West Chelsea Arts District, this fantastic home is surrounded by world-class shopping, dining and entertainment venues, including countless galleries, Hudson Yards, and Chelsea Market. Hudson River Park, The High Line and Chelsea Piers provide acres of outdoor space and recreation. Nearby A/C/E, L and 1 trains, excellent bus service, CitiBikes and proximity to the Westside Highway provide easy access to the rest of the city and beyond.
Property Details
Home Type
- Co-Op
Property Views
- Park or Greenbelt
Bedrooms and Bathrooms
- 2 Bedrooms
- 2 Full Bathrooms
Outdoor Features
- Balcony
- Rooftop Deck
Community Details
Overview
- Mid-Rise Condominium
- Chelsea Community
Amenities
- Doorman
- Laundry Facilities
- Elevator
Pet Policy
- Pets Allowed
Map
About The Marais
Home Values in the Area
Average Home Value in this Area
Property History
| Date | Event | Price | List to Sale | Price per Sq Ft | Prior Sale |
|---|---|---|---|---|---|
| 12/08/2025 12/08/25 | For Sale | $1,300,000 | 0.0% | -- | |
| 12/08/2025 12/08/25 | Off Market | $1,300,000 | -- | -- | |
| 12/01/2025 12/01/25 | Price Changed | $1,300,000 | 0.0% | -- | |
| 12/01/2025 12/01/25 | For Sale | $1,300,000 | -3.7% | -- | |
| 12/01/2025 12/01/25 | Off Market | $1,350,000 | -- | -- | |
| 09/19/2025 09/19/25 | For Sale | $1,350,000 | 0.0% | -- | |
| 09/19/2025 09/19/25 | Off Market | $1,350,000 | -- | -- | |
| 09/10/2025 09/10/25 | For Sale | $1,350,000 | +28.0% | -- | |
| 05/16/2019 05/16/19 | Pending | -- | -- | -- | |
| 03/15/2018 03/15/18 | For Sale | $1,055,000 | 0.0% | -- | |
| 01/10/2014 01/10/14 | Sold | $1,055,000 | -- | -- | View Prior Sale |
Source: NY State MLS
MLS Number: 11572433
- 515 W 23rd St Unit PH
- 515 W 23rd St Unit 5
- 515 W 23rd St Unit 6
- 509 W 23rd St
- 245 10th Ave Unit 8
- 245 10th Ave Unit 5
- 231 10th Ave Unit 5A
- 500 W 25th St Unit 8
- 520 W 23rd St Unit 8C
- 520 W 23rd St Unit 14D
- 470 W 24th St Unit 6A
- 470 W 24th St Unit 2C
- 470 W 24th St Unit 4F
- 470 W 24th St Unit 7GJ
- 470 W 24th St Unit 19B
- 465 W 23rd St Unit 19D
- 465 W 23rd St Unit 14A
- 465 W 23rd St Unit 3C
- 465 W 23rd St Unit 4G
- 465 W 23rd St Unit 2G
- 520 W 23rd St Unit 8C
- 520 W 23rd St Unit 14G
- 535 W 23rd St Unit FL9-ID1280
- 535 W 23rd St Unit FL14-ID1583
- 535 W 23rd St Unit FL11-ID1481
- 535 W 23rd St Unit FL14-ID1281
- 535 W 23 St Unit FL3-ID2192
- 535 W 23 St Unit FL5-ID2193
- 508 W 24th St Unit 6S
- 555 W 23 Unit S6A
- 465 W 23rd St Unit 19D
- 555 W 22nd St Unit 9DW
- 555 W 22nd St
- 551 W 21st St Unit 6B
- 520 W 23 St Unit 11D
- 520 W 23 St Unit 16C
- 435 W 23rd St Unit 2-A
- 435 W 23rd St Unit 15-B
- 420 W 23rd St Unit 6B
- 100-100 11th Ave Unit 3B
